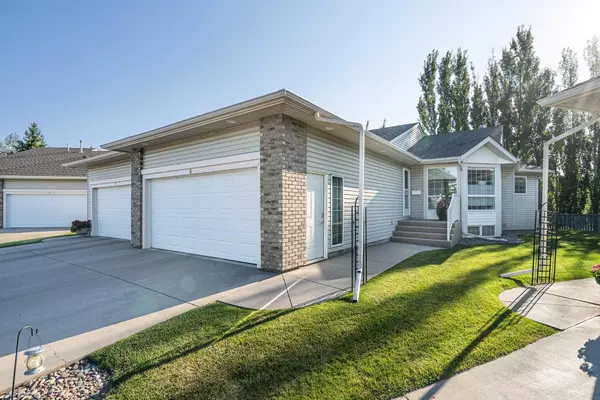$399,900
$399,900
For more information regarding the value of a property, please contact us for a free consultation.
4 Beds
3 Baths
1,118 SqFt
SOLD DATE : 09/05/2024
Key Details
Sold Price $399,900
Property Type Townhouse
Sub Type Row/Townhouse
Listing Status Sold
Purchase Type For Sale
Square Footage 1,118 sqft
Price per Sqft $357
Subdivision College Park
MLS® Listing ID A2159242
Sold Date 09/05/24
Style Bungalow
Bedrooms 4
Full Baths 3
Condo Fees $343
Originating Board Lloydminster
Year Built 2002
Annual Tax Amount $3,467
Tax Year 2024
Lot Size 4,106 Sqft
Acres 0.09
Property Description
You will enjoy all the conveniences in living in this beautiful adult condo bungalow in College Park. Vaulted ceiling, hardwood flooring, maple cabinets, & cul-de-sac location. Basement fully developed. Upgrades throughout for executive living, gas fireplace, new kitchen cabinets (2022), main floor bathroom redone (2022), new air conditioner (2022), new water heater (2022) and all the appliances included. $343.47 per month are the condo fees. You will appreciate the double heated garage and this home even has celebright permanent lighting installed to the exterior! Condo fees includes snow removal, lawn care, common area maintenance, garbage, & reserve fund on the building.
Location
Province AB
County Lloydminster
Zoning R3
Direction W
Rooms
Basement Finished, Full
Interior
Interior Features See Remarks
Heating Floor Furnace, Forced Air, Natural Gas
Cooling Central Air
Flooring Carpet, Ceramic Tile, Hardwood, Vinyl
Fireplaces Number 1
Fireplaces Type Gas
Appliance Central Air Conditioner, Dishwasher, Garage Control(s), Range Hood, Refrigerator, See Remarks, Stove(s), Washer/Dryer, Window Coverings
Laundry In Basement
Exterior
Garage Double Garage Attached, Garage Door Opener, Heated Garage, Insulated, Parking Pad, See Remarks
Garage Spaces 2.0
Garage Description Double Garage Attached, Garage Door Opener, Heated Garage, Insulated, Parking Pad, See Remarks
Fence Partial
Community Features Sidewalks
Amenities Available Snow Removal
Roof Type Asphalt Shingle
Porch Deck, See Remarks
Lot Frontage 78.74
Total Parking Spaces 4
Building
Lot Description Back Yard, Front Yard, Lawn, Landscaped, Underground Sprinklers, See Remarks
Foundation Wood
Architectural Style Bungalow
Level or Stories One
Structure Type Vinyl Siding,Wood Frame
Others
HOA Fee Include Common Area Maintenance,Insurance,Maintenance Grounds,Reserve Fund Contributions,Snow Removal,Trash
Restrictions Call Lister
Tax ID 56546170
Ownership Other
Pets Description No
Read Less Info
Want to know what your home might be worth? Contact us for a FREE valuation!

Our team is ready to help you sell your home for the highest possible price ASAP
GET MORE INFORMATION

Agent | License ID: LDKATOCAN






