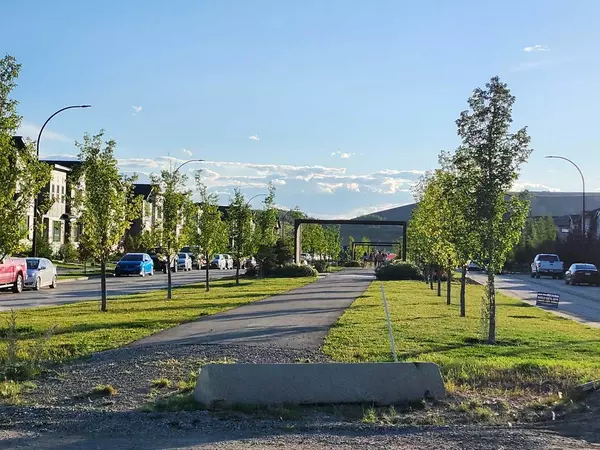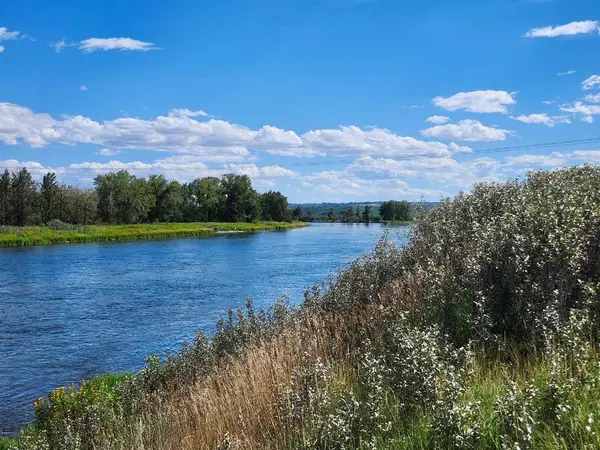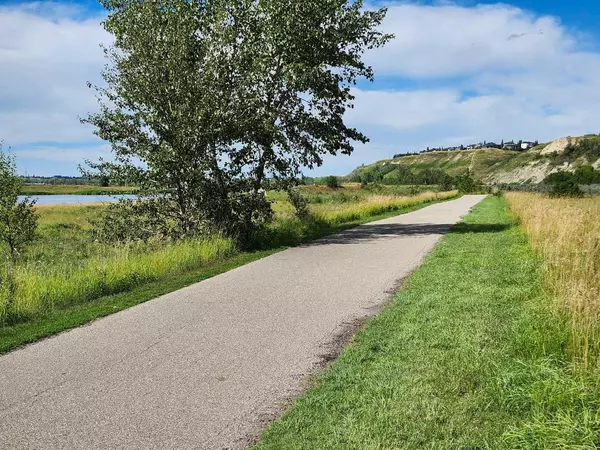$410,000
$415,000
1.2%For more information regarding the value of a property, please contact us for a free consultation.
2 Beds
2 Baths
839 SqFt
SOLD DATE : 09/05/2024
Key Details
Sold Price $410,000
Property Type Condo
Sub Type Apartment
Listing Status Sold
Purchase Type For Sale
Square Footage 839 sqft
Price per Sqft $488
Subdivision Wolf Willow
MLS® Listing ID A2152249
Sold Date 09/05/24
Style Apartment
Bedrooms 2
Full Baths 2
Condo Fees $384/mo
Originating Board Calgary
Year Built 2024
Property Description
Introducing a gem in the stunning boutique riverside community of Wolf Willow: a newly built condo with a sought after double master layout that fits a King bed & a Queen bed, 2 baths boasting 9' ceilings, soft close cabinetry, air conditioning, quartz countertops and luxury vinyl plank flooring throughout, ideally situated near the picturesque Bow River. This meticulously crafted residence showcases modern design and high-end finishes throughout. Enjoy an open-concept floor plan flooded with natural light, a gourmet kitchen with sleek appliances, and elegant bathrooms with spa-like features. Enjoy the convenience of heated titled underground parking as well as a private covered patio with gas hook up perfect for outdoor relaxation and entertaining. A new central park is to be constructed behind the building. With easy access to scenic walking trails surrounded by nature, this is urban living at its finest. Don't miss out on this opportunity to own a slice of tranquility and sophistication.
Location
Province AB
County Calgary
Area Cal Zone S
Zoning M-2
Direction N
Rooms
Other Rooms 1
Interior
Interior Features Breakfast Bar, Elevator, High Ceilings, Kitchen Island, Open Floorplan, Quartz Counters, Storage, Tray Ceiling(s), Walk-In Closet(s)
Heating Baseboard, Boiler
Cooling Wall Unit(s)
Flooring Vinyl
Appliance Dishwasher, Microwave Hood Fan, Refrigerator, Stove(s), Wall/Window Air Conditioner, Washer/Dryer Stacked
Laundry In Unit
Exterior
Garage Underground
Garage Description Underground
Community Features Golf, Other, Park, Playground, Shopping Nearby, Sidewalks, Street Lights, Walking/Bike Paths
Amenities Available Bicycle Storage, Elevator(s), Secured Parking, Storage, Visitor Parking
Porch Front Porch
Exposure NW
Total Parking Spaces 1
Building
Story 4
Architectural Style Apartment
Level or Stories Single Level Unit
Structure Type Metal Siding ,Stone,Stucco,Wood Frame
Others
HOA Fee Include Common Area Maintenance,Gas,Heat,Parking,Professional Management,Reserve Fund Contributions,Sewer,Snow Removal,Trash,Water
Restrictions Short Term Rentals Not Allowed
Ownership Private
Pets Description Restrictions, Cats OK, Dogs OK
Read Less Info
Want to know what your home might be worth? Contact us for a FREE valuation!

Our team is ready to help you sell your home for the highest possible price ASAP
GET MORE INFORMATION

Agent | License ID: LDKATOCAN






