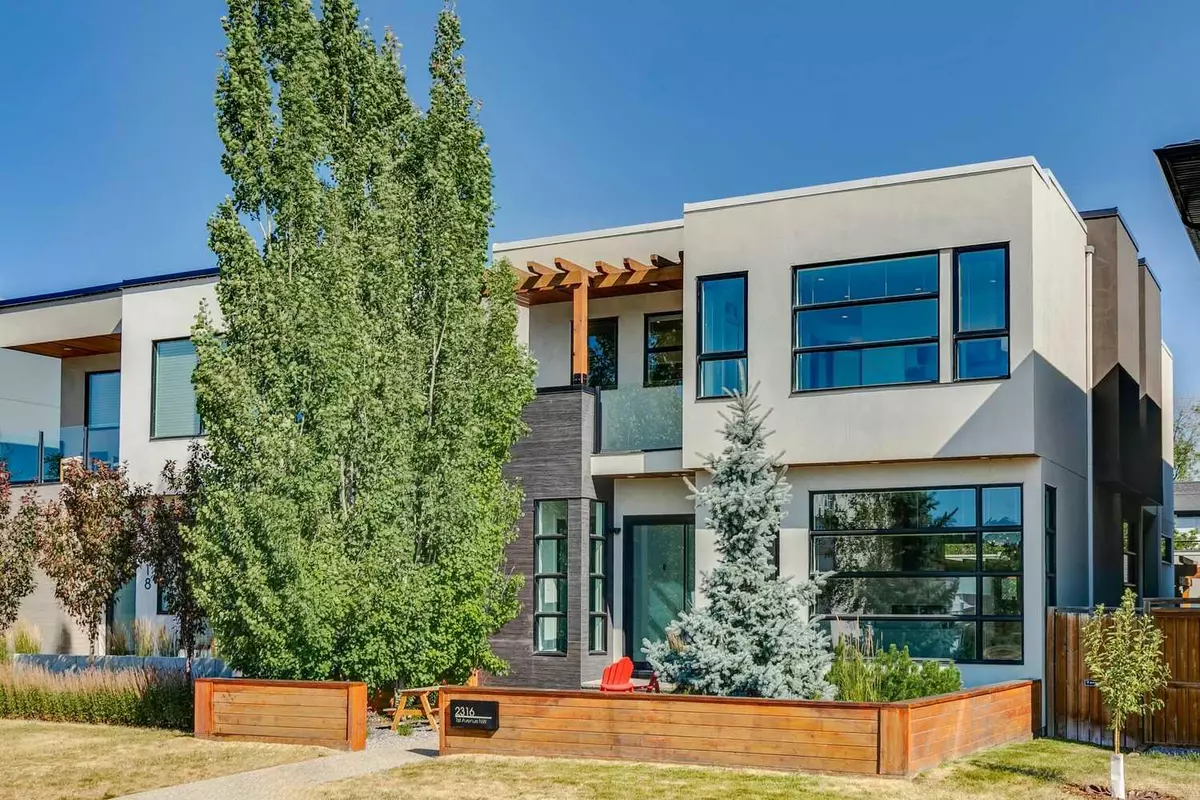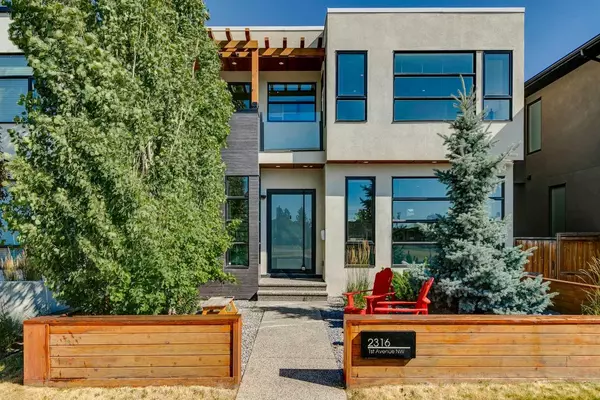$1,520,000
$1,549,900
1.9%For more information regarding the value of a property, please contact us for a free consultation.
5 Beds
5 Baths
2,965 SqFt
SOLD DATE : 09/05/2024
Key Details
Sold Price $1,520,000
Property Type Single Family Home
Sub Type Detached
Listing Status Sold
Purchase Type For Sale
Square Footage 2,965 sqft
Price per Sqft $512
Subdivision West Hillhurst
MLS® Listing ID A2154774
Sold Date 09/05/24
Style 2 Storey
Bedrooms 5
Full Baths 4
Half Baths 1
Originating Board Calgary
Year Built 2015
Annual Tax Amount $10,053
Tax Year 2024
Lot Size 4,854 Sqft
Acres 0.11
Property Description
Exquisite & extensively upgraded 3+2 bedroom detached home designed by Paul Lavoie, offering over 4200 sq ft of luxurious living space. The expansive main level presents hardwood floors, high ceilings & is illuminated with recessed lighting, showcasing the front living room that shares a double sided fireplace with a spacious dining area with ample space to hold a large gathering. Create culinary masterpieces in the kitchen that’s tastefully finished with large island/eating bar, sleek white cabinets, plenty of prep space, Miele appliances & cozy breakfast nook. Completing the main level is a mudroom & 2 piece powder room. Ascend the dramatic mono-stringer staircase to the second level that hosts a large bonus room, 3 bedrooms, each with a private ensuite. The primary retreat with access to a private balcony with new deck tiles, boasts a gorgeous walk-in closet & sumptuous 5 piece ensuite with dual sinks, relaxing freestanding soaker tub & oversized shower. Basement development includes a large family/media room with wet bar & wine storage, 2 additional bedrooms & a 3 piece bath. Other notable features include central air conditioning, central vacuum system, a whole-home audio controller/amplifier/keypads & surveillance camera system with local NVR. Outside, enjoy the beautifully landscaped front gardens & back yard with patio & pergola – both with an irrigation system. Parking is a breeze with a triple detached garage which has an epoxy coated floor. The central location can’t be beat – close to trendy Kensington, Bow River pathways, schools, shopping, public transit & just minutes to downtown.
Location
Province AB
County Calgary
Area Cal Zone Cc
Zoning R-C2
Direction S
Rooms
Other Rooms 1
Basement Finished, Full
Interior
Interior Features Breakfast Bar, Built-in Features, Closet Organizers, Double Vanity, High Ceilings, Kitchen Island, Recessed Lighting, Skylight(s), Soaking Tub, Walk-In Closet(s), Wet Bar, Wired for Sound
Heating Forced Air
Cooling Central Air
Flooring Carpet, Hardwood, Tile
Fireplaces Number 1
Fireplaces Type Double Sided, Gas
Appliance Built-In Oven, Central Air Conditioner, Dishwasher, Dryer, Garage Control(s), Garburator, Gas Cooktop, Microwave, Range Hood, Refrigerator, Washer, Water Softener, Window Coverings, Wine Refrigerator
Laundry Laundry Room, Sink, Upper Level
Exterior
Garage Triple Garage Detached
Garage Spaces 3.0
Garage Description Triple Garage Detached
Fence Fenced
Community Features Park, Playground, Pool, Schools Nearby, Shopping Nearby, Sidewalks, Street Lights, Tennis Court(s)
Roof Type Other
Porch Balcony(s), Patio, Pergola
Lot Frontage 37.5
Total Parking Spaces 3
Building
Lot Description Back Lane, Back Yard, Front Yard, Landscaped, Yard Lights, Rectangular Lot
Foundation Poured Concrete
Architectural Style 2 Storey
Level or Stories Two
Structure Type Stucco,Wood Frame
Others
Restrictions None Known
Tax ID 91082286
Ownership Private
Read Less Info
Want to know what your home might be worth? Contact us for a FREE valuation!

Our team is ready to help you sell your home for the highest possible price ASAP
GET MORE INFORMATION

Agent | License ID: LDKATOCAN






