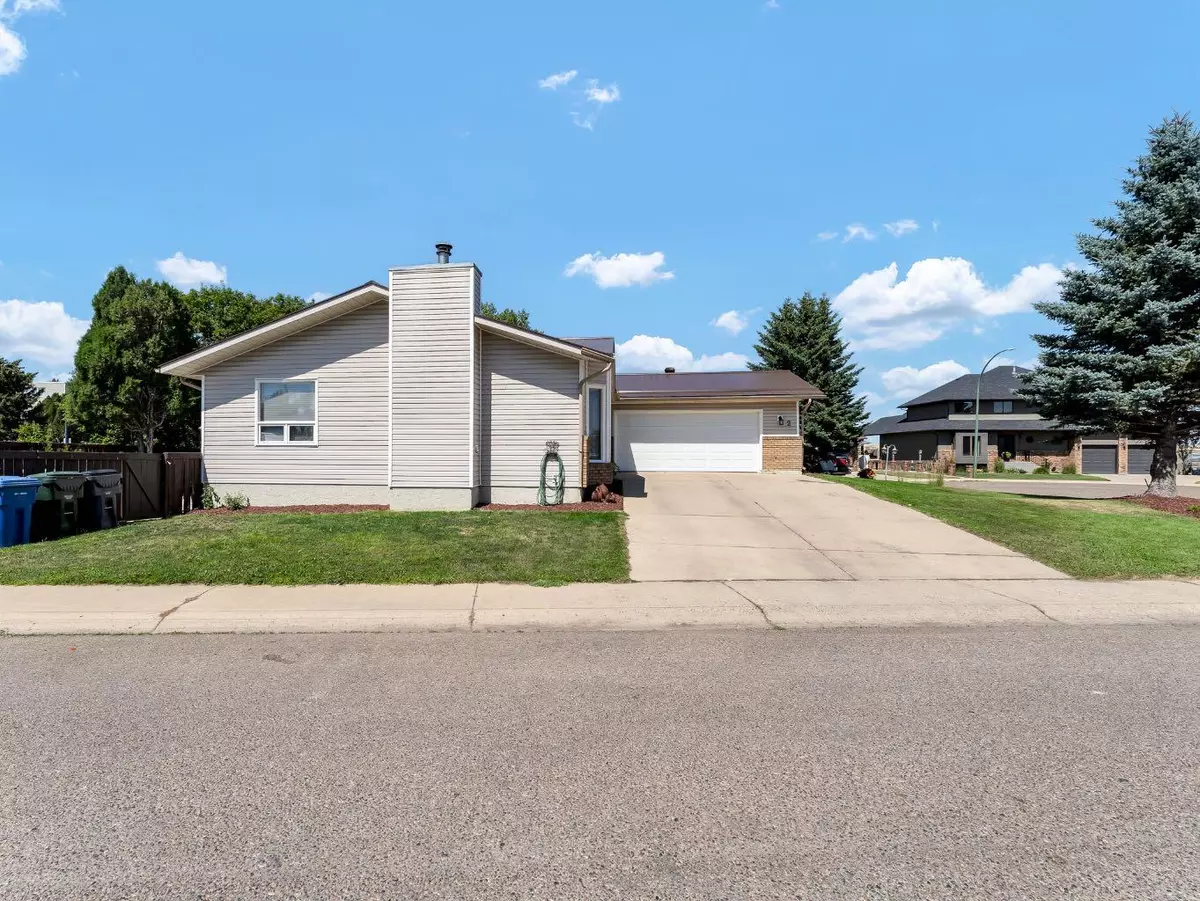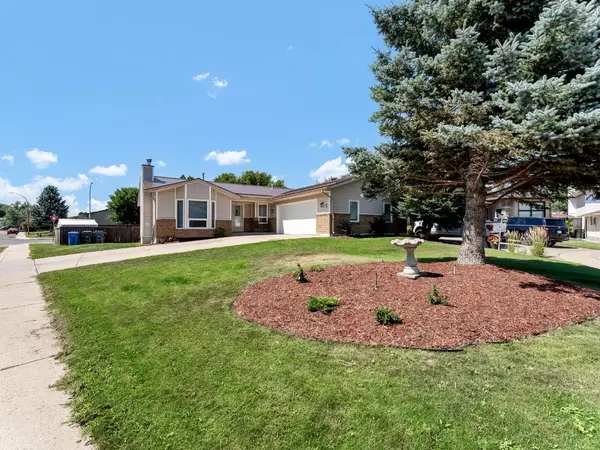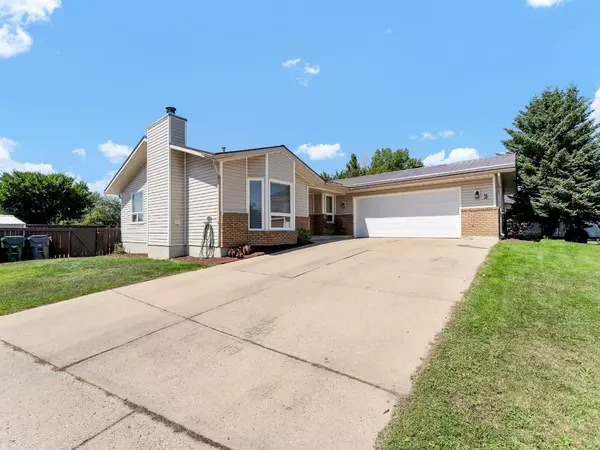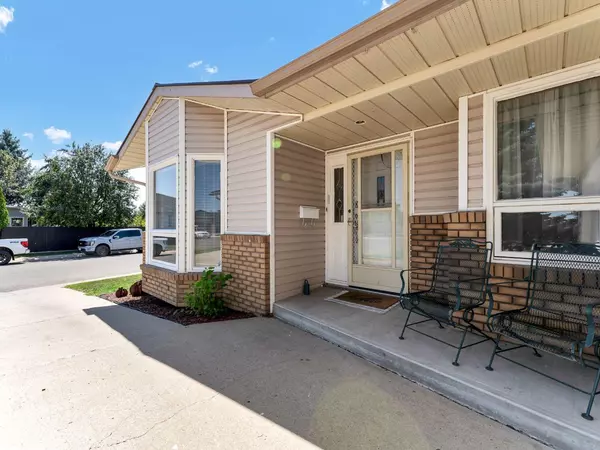$369,500
$379,900
2.7%For more information regarding the value of a property, please contact us for a free consultation.
5 Beds
3 Baths
1,416 SqFt
SOLD DATE : 09/05/2024
Key Details
Sold Price $369,500
Property Type Single Family Home
Sub Type Detached
Listing Status Sold
Purchase Type For Sale
Square Footage 1,416 sqft
Price per Sqft $260
Subdivision Crestwood-Norwood
MLS® Listing ID A2154075
Sold Date 09/05/24
Style Bungalow
Bedrooms 5
Full Baths 3
Originating Board Medicine Hat
Year Built 1988
Annual Tax Amount $3,445
Tax Year 2024
Lot Size 5,100 Sqft
Acres 0.12
Property Description
Looking for a great family home with plenty of room for everyone?? Well here is the perfect home for you and your growing family!! This home will also provide you with easy access to anywhere in the city. The property is equipped with a metal roof(2020), HWT (2021), flooring and paint are all recent upgrades. The attached DBL garage makes it so much easier packing groceries and those kiddos into the home. Don't miss out on this one!! Book your viewing today.
Location
Province AB
County Medicine Hat
Zoning R-LD
Direction S
Rooms
Other Rooms 1
Basement Finished, Full
Interior
Interior Features No Smoking Home
Heating Forced Air
Cooling Central Air
Flooring Carpet, Linoleum, Vinyl Plank
Fireplaces Number 1
Fireplaces Type Gas
Appliance Central Air Conditioner, Dishwasher, Electric Stove, Garage Control(s), Gas Cooktop, Gas Stove, Microwave, Refrigerator, Washer/Dryer
Laundry Main Level
Exterior
Garage Double Garage Attached
Garage Spaces 2.0
Garage Description Double Garage Attached
Fence Fenced
Community Features Playground, Schools Nearby, Walking/Bike Paths
Roof Type Other
Porch Patio
Lot Frontage 50.0
Total Parking Spaces 4
Building
Lot Description Cul-De-Sac, Landscaped
Foundation Poured Concrete
Architectural Style Bungalow
Level or Stories One
Structure Type Brick,Concrete,Vinyl Siding
Others
Restrictions None Known
Tax ID 91035119
Ownership Private
Read Less Info
Want to know what your home might be worth? Contact us for a FREE valuation!

Our team is ready to help you sell your home for the highest possible price ASAP
GET MORE INFORMATION

Agent | License ID: LDKATOCAN






