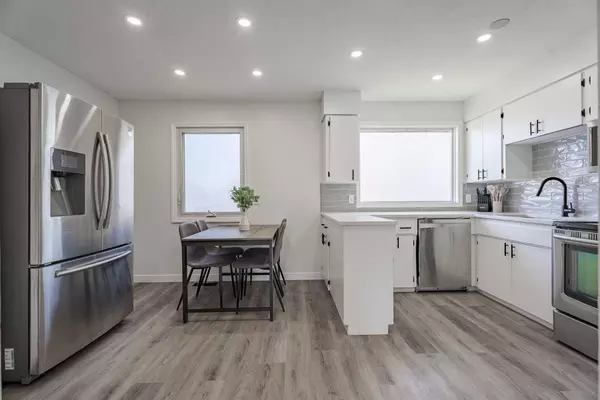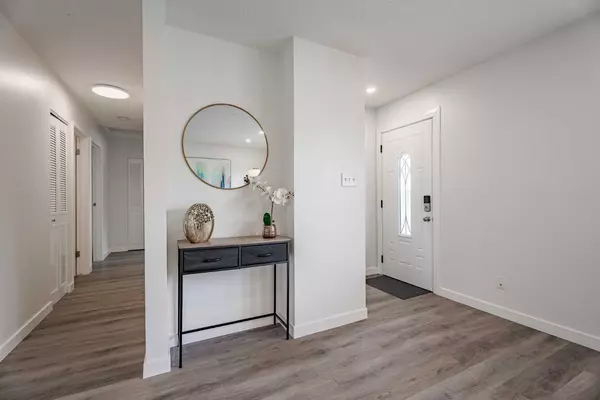$549,999
$549,999
For more information regarding the value of a property, please contact us for a free consultation.
4 Beds
2 Baths
907 SqFt
SOLD DATE : 09/05/2024
Key Details
Sold Price $549,999
Property Type Single Family Home
Sub Type Detached
Listing Status Sold
Purchase Type For Sale
Square Footage 907 sqft
Price per Sqft $606
Subdivision Dover
MLS® Listing ID A2146512
Sold Date 09/05/24
Style Bungalow
Bedrooms 4
Full Baths 2
Originating Board Calgary
Year Built 1970
Annual Tax Amount $2,342
Tax Year 2023
Lot Size 5,382 Sqft
Acres 0.12
Property Description
FULLY UPDATED ~ GREAT CORNER LOT w/OVERSIZED DOUBLE DETACHED GARAGE ~ GORGEOUS KITCHEN ~ LEGAL SUITE ! Its not often we find a property in an up and coming community...checking so many of our wants/needs criteria at a price point we can actually afford especially with LEGAL SUITE which is a mortgage helper...But this one fits. Welcome to your newly updated home! This 3-bedroom house, located in the upscale and desirable community of Dover, is ready for creating homely memories. Nestled near Valley View park, this property offers both tranquility and convenience. The spacious living room with lots of sun through the vinyl windows, brand new quartz countertops for the kitchen and stainless steel appliance package make it a dream, and three cozy bedrooms up and one in the LEGAL basement suite and bold washroom design, provide endless possibilities for your lifestyle and customization. Step outside to a generous backyard, perfect for your landscaping ideas and outdoor enjoyment. The property also features an oversized double garage, providing ample space for your vehicles and storage needs. Enjoy the convenience of living close to schools, transit, and shopping centres. This house is not just a home but a lifestyle, offering the perfect balance of comfort and affordability. Don't miss the chance to own this dream home in the heart of Dover. Schedule a viewing today and make it yours ! *Basement Legal suite is currently generating $1450/month and pay 40% of utilities*
Location
Province AB
County Calgary
Area Cal Zone E
Zoning R-C1
Direction W
Rooms
Basement Separate/Exterior Entry, Finished, Full, Suite
Interior
Interior Features No Animal Home, No Smoking Home, Pantry, Quartz Counters, Vinyl Windows
Heating Forced Air, Natural Gas
Cooling None
Flooring Vinyl
Appliance Dishwasher, Dryer, Oven
Laundry In Basement
Exterior
Garage Double Garage Detached
Garage Spaces 2.0
Garage Description Double Garage Detached
Fence Fenced, Partial
Community Features Park, Playground, Schools Nearby, Shopping Nearby, Sidewalks, Street Lights, Walking/Bike Paths
Roof Type Shingle
Porch None
Lot Frontage 49.97
Exposure W
Total Parking Spaces 2
Building
Lot Description Back Lane
Foundation Poured Concrete
Architectural Style Bungalow
Level or Stories One
Structure Type Wood Frame
Others
Restrictions None Known
Tax ID 91339609
Ownership Private
Read Less Info
Want to know what your home might be worth? Contact us for a FREE valuation!

Our team is ready to help you sell your home for the highest possible price ASAP
GET MORE INFORMATION

Agent | License ID: LDKATOCAN






