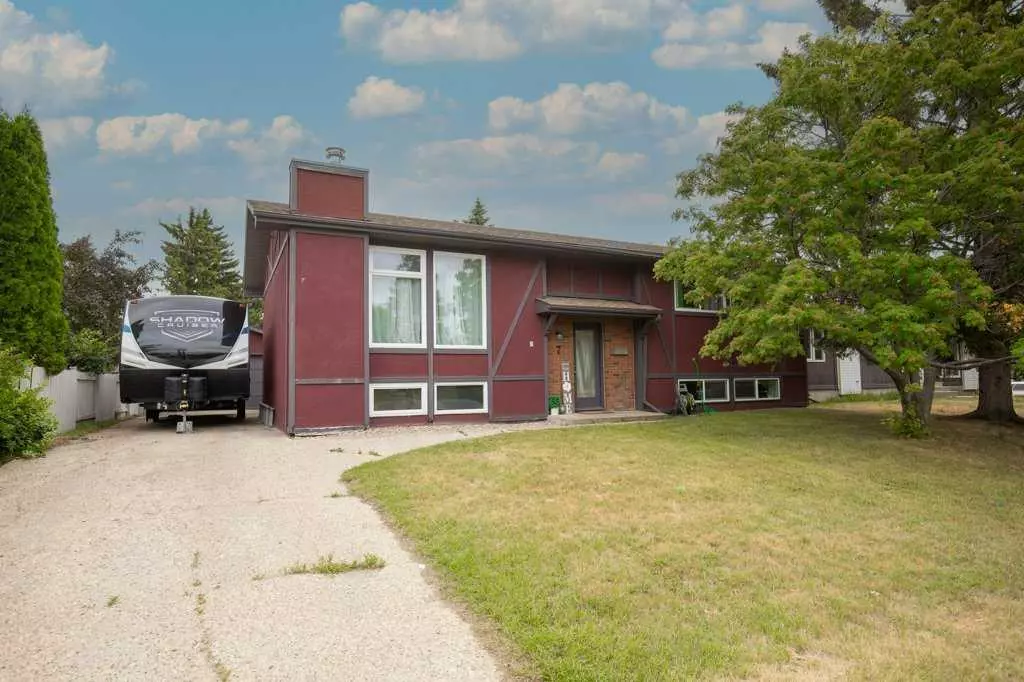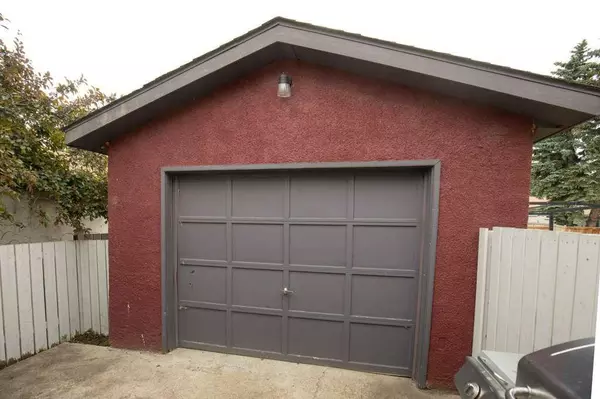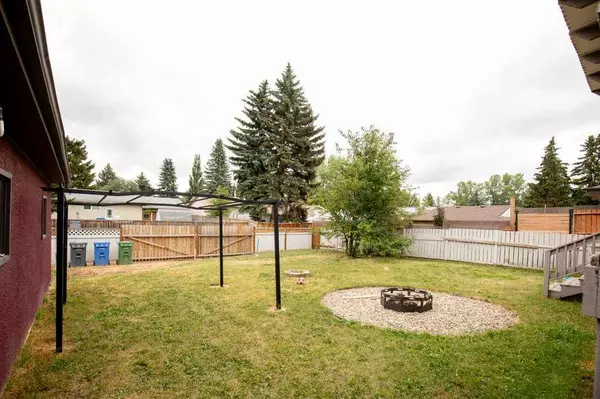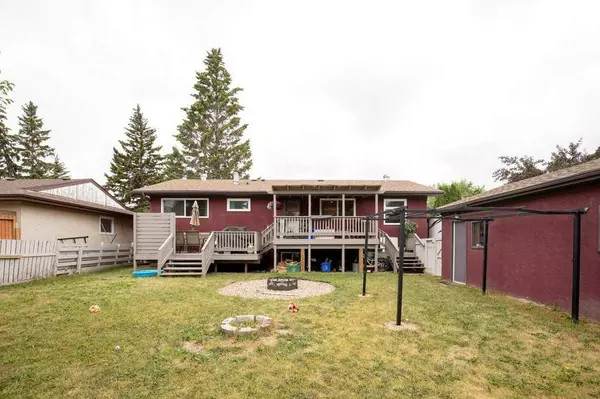$380,000
$384,900
1.3%For more information regarding the value of a property, please contact us for a free consultation.
4 Beds
3 Baths
1,315 SqFt
SOLD DATE : 09/05/2024
Key Details
Sold Price $380,000
Property Type Single Family Home
Sub Type Detached
Listing Status Sold
Purchase Type For Sale
Square Footage 1,315 sqft
Price per Sqft $288
Subdivision Morrisroe
MLS® Listing ID A2154115
Sold Date 09/05/24
Style Bi-Level
Bedrooms 4
Full Baths 3
Originating Board Central Alberta
Year Built 1969
Annual Tax Amount $3,048
Tax Year 2024
Lot Size 6,400 Sqft
Acres 0.15
Property Description
Nestled amongst mature trees on a generous lot in Morrisroe, this lovely bi-level features 4 bedrooms and 3 bathrooms. The large driveway leads to a spacious single and finished detached garage. The covered entrance is accented by the charm of classic brick. Just a few steps up to the main level of the home, complimented with honey hardwood floors. The living room offers loads of natural light through the NEW wall of windows. The kitchen features crisp white cabinetry, stainless steel appliances, and gorgeous countertops. The large pantry is accented with a beautiful barndoor. Dine inside or step out on to the tiered patio. Grill during any season under the covered portion of the deck. The spacious backyard is fully fenced for the kids and pets to safely play. Retreat to the primary bedroom for rest and relaxation. You will enjoy the updated 4-piece ensuite. Two additional bedrooms and a 4-piece bathroom provide close accommodations for the whole family. The lower level features a fantastic family room, currently being utilized as a home theatre. A large bedroom and 3-piece bathroom provide an incredible space for an older child or company. The bi-level design offers large windows and plenty of natural light. Laundry and storage can also be found on this lower level. Recent upgrades include: all new windows, new furnace, new hot water tank with Renai on demand system, Central Air, water softener, and recently replaced appliances. The family friendly and central location gives you easy access many schools, shopping and restaurants. Add this lovely home to your list!
Location
Province AB
County Red Deer
Zoning R1
Direction W
Rooms
Other Rooms 1
Basement Full, Partially Finished
Interior
Interior Features See Remarks
Heating Forced Air
Cooling Central Air
Flooring Hardwood, Linoleum
Appliance Dishwasher, Refrigerator, Stove(s), Washer/Dryer
Laundry In Basement
Exterior
Garage Garage Door Opener, Single Garage Detached
Garage Spaces 2.0
Garage Description Garage Door Opener, Single Garage Detached
Fence Fenced
Community Features Golf, Park, Playground, Pool, Schools Nearby, Shopping Nearby, Sidewalks, Street Lights, Tennis Court(s), Walking/Bike Paths
Roof Type Asphalt Shingle
Porch Deck, See Remarks
Lot Frontage 64.0
Total Parking Spaces 6
Building
Lot Description Back Lane, Back Yard, Front Yard, Lawn, Level, Private, Rectangular Lot, See Remarks
Foundation Poured Concrete
Architectural Style Bi-Level
Level or Stories Bi-Level
Structure Type Mixed
Others
Restrictions None Known
Tax ID 91331304
Ownership Private
Read Less Info
Want to know what your home might be worth? Contact us for a FREE valuation!

Our team is ready to help you sell your home for the highest possible price ASAP
GET MORE INFORMATION

Agent | License ID: LDKATOCAN






