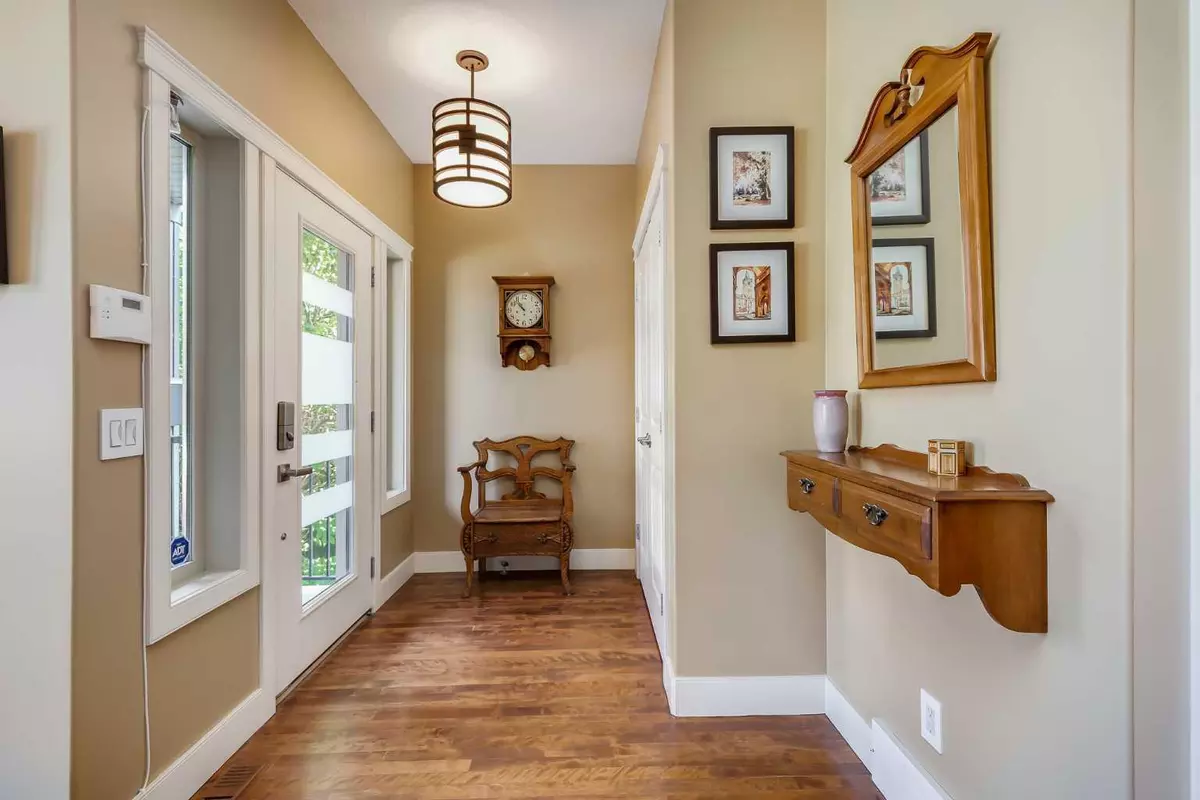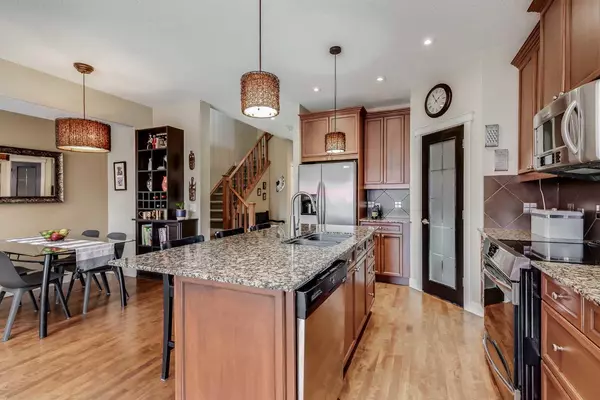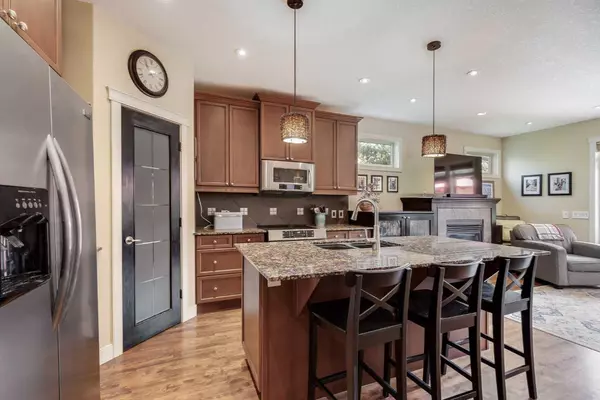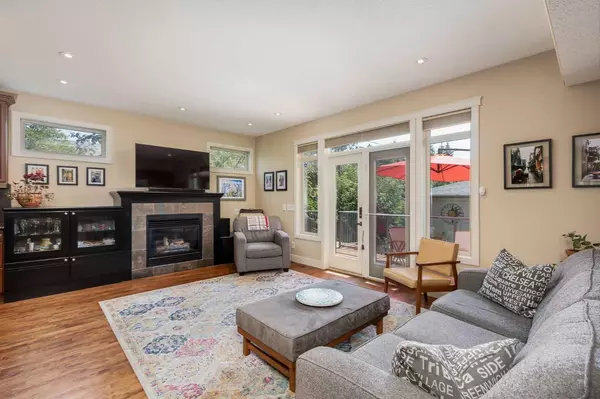$840,000
$850,000
1.2%For more information regarding the value of a property, please contact us for a free consultation.
4 Beds
4 Baths
1,934 SqFt
SOLD DATE : 09/05/2024
Key Details
Sold Price $840,000
Property Type Single Family Home
Sub Type Semi Detached (Half Duplex)
Listing Status Sold
Purchase Type For Sale
Square Footage 1,934 sqft
Price per Sqft $434
Subdivision South Calgary
MLS® Listing ID A2151355
Sold Date 09/05/24
Style 2 Storey,Side by Side
Bedrooms 4
Full Baths 2
Half Baths 2
Originating Board Calgary
Year Built 2005
Annual Tax Amount $4,624
Tax Year 2024
Lot Size 3,121 Sqft
Acres 0.07
Property Description
OVER 1900+ SQFT 4-BED FAMILY HOME W/ AIR CONDITIONING, 2 FIREPLACES, DOUBLE CAR GARAGE, & SOUTH BACKYARD IN DESIRABLE SOUTH CALGARY! Welcome to this 2-storey home, just a few streets away from Marda Loop! Walking up to the home, you'll be welcomed by a cozy front porch. Step inside to find a CHARMING foyer and formal dining room with large bright windows and a 2pc powder room for guests. This home is sure to impress with its upgraded features like MAPLE HARDWOOD FLOORS, 9' ceilings, & recessed lighting all throughout the main floor. Further in, the gourmet kitchen is equipped with granite countertops, stainless steel appliances & pantry! The kitchen opens up to a breakfast nook/informal dining room and an impressive bright living room with your 1st of 2 GAS FIREPLACES! Lots of light enters the home through your South-facing french doors that open to your well-built back deck perfect for entertaining and SUMMER BBQS! Head upstairs to your master bedroom retreat complete with a huge walk-in closet & 5pc ensuite bath! The ensuite offers dual vanity sinks & soaker tub! 2 more bedrooms are on the upper floor including an XL bedroom complete with a balcony. A 4pc full bath to share, and a conveniently-placed laundry room complete the upper floor! Going downstairs to the basement, you will find a large rec room with another gas fireplace where you can COZY UP TO THE FIRE while enjoying a movie. The basement also has your 4th bedroom, and a 2pc powder room to finish off the inside of the home. Just outside is a fully fenced-in PRIVATE yard which boasts a SPACIOUS SUNDECK + large concrete patio giving you a low maintenance landscape for you and your guests to enjoy! To complete this home is a double detached insulated garage with paved back lane. Located in an amenity rich neighbourhood, South Calgary has FANTASTIC SURROUNDING HOTSPOTS like: Marda Loop, Mount Royal University, Bow River, many dog parks, playgrounds & walking/biking paths in the area. Nearby Crowchild Trail & 14th St provides access to every part of the city of Calgary within a 45 min drive. Jumping in the car: Downtown is a 9 min drive (6.2KM), Airport is a 30 min drive (25.7KM), and Banff is a 1 hr 28 min drive (131KM).
Location
Province AB
County Calgary
Area Cal Zone Cc
Zoning R-C2
Direction N
Rooms
Other Rooms 1
Basement Finished, Full
Interior
Interior Features Ceiling Fan(s), Double Vanity, Granite Counters, High Ceilings, Kitchen Island, Open Floorplan, Pantry, Recessed Lighting, Walk-In Closet(s)
Heating Forced Air
Cooling Central Air
Flooring Carpet, Ceramic Tile, Hardwood
Fireplaces Number 2
Fireplaces Type Gas
Appliance Dishwasher, Dryer, Electric Stove, Garage Control(s), Microwave Hood Fan, Refrigerator, Washer, Window Coverings
Laundry In Hall, Laundry Room, Upper Level
Exterior
Garage Double Garage Detached, Insulated
Garage Spaces 2.0
Garage Description Double Garage Detached, Insulated
Fence Fenced
Community Features Park, Playground, Schools Nearby, Shopping Nearby, Sidewalks, Street Lights, Walking/Bike Paths
Roof Type Asphalt Shingle
Porch Balcony(s), Deck, Front Porch
Lot Frontage 25.0
Total Parking Spaces 3
Building
Lot Description Back Lane, Back Yard, Dog Run Fenced In, Garden
Foundation Poured Concrete
Architectural Style 2 Storey, Side by Side
Level or Stories Two
Structure Type Stucco,Vinyl Siding,Wood Frame
Others
Restrictions None Known,Restrictive Covenant-Building Design/Size
Ownership Private
Read Less Info
Want to know what your home might be worth? Contact us for a FREE valuation!

Our team is ready to help you sell your home for the highest possible price ASAP
GET MORE INFORMATION

Agent | License ID: LDKATOCAN






