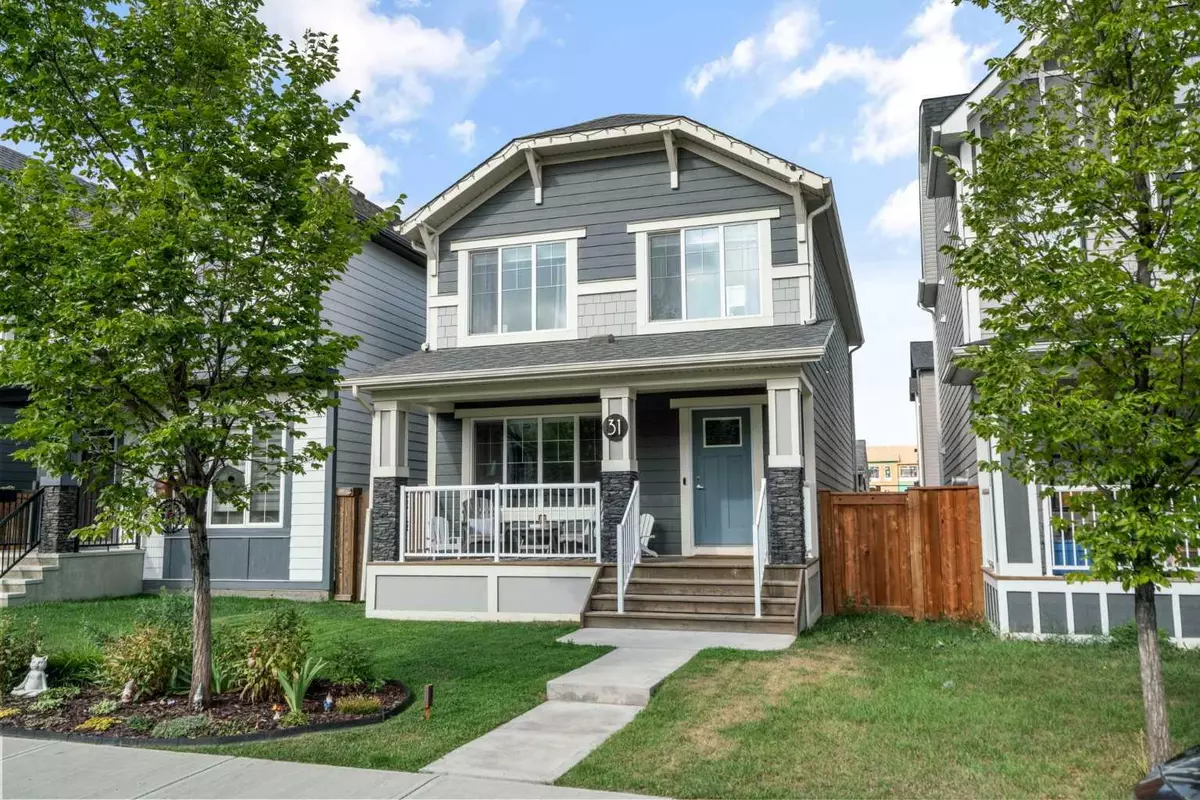$682,500
$689,900
1.1%For more information regarding the value of a property, please contact us for a free consultation.
3 Beds
4 Baths
1,466 SqFt
SOLD DATE : 09/04/2024
Key Details
Sold Price $682,500
Property Type Single Family Home
Sub Type Detached
Listing Status Sold
Purchase Type For Sale
Square Footage 1,466 sqft
Price per Sqft $465
Subdivision Mahogany
MLS® Listing ID A2160095
Sold Date 09/04/24
Style 2 Storey
Bedrooms 3
Full Baths 2
Half Baths 2
HOA Fees $48/ann
HOA Y/N 1
Originating Board Calgary
Year Built 2018
Annual Tax Amount $4,040
Tax Year 2024
Lot Size 2,755 Sqft
Acres 0.06
Property Description
Located in the desirable community of Mahogany, this extremely well kept, green built certified home offers 2200 sq/ft of developed living space, a WEST facing backyard and an oversized (21.6x21.5) double garage (built in 2022) with 100 amp panel, shelving, an oversized door and paved alley (2024)! Arriving you'll be sure to notice the front porch, hardie board siding, TRIPLE pane windows and drought resistant landscaping with beautiful curb appeal. Entering the home you'll love the airy, open concept with light neutral colours and engineered laminate flooring. Off the main entryway is a spacious living room with east facing windows which flows into your dining space. Off the dining space is the kitchen with white shaker cabinets, granite countertops, stainless steel appliances (new BOSCH dishwasher 2024) and an island. The main floor is complete with a main floor den/office, backdoor mudroom and half bath. Heading upstairs you'll walk into your primary retreat with space for a king bed, a 5 piece ensuite with quartz countertops and a walk in closet. With two more bedrooms upstairs, a 4 piece bathroom (with quartz countertops) and upgraded laundry room, this is the perfect layout for a growing family. The finished basement features upgraded carpets with stain protection and warranty, another den/office (could turn into a bedroom with an added window), a 2 piece bathroom and a family room/rec space. The WEST facing backyard has been professionally landscaped with stamped concrete, some grass and access to your detached two car garage. This home is also roughed in for solar panels, central vac and is only a 4 min drive to the main beach, a 2 min drive to wetlands/walking paths entrance, a 4 min drive to Divine Mercy School, a 4 min drive to Mahogany School and 7 minutes to all the amenities Westman Village has to offer such as grocery stores, banks, restaurants, bars and so much more!
Location
Province AB
County Calgary
Area Cal Zone Se
Zoning R-1N
Direction E
Rooms
Other Rooms 1
Basement Finished, Full
Interior
Interior Features Built-in Features, Ceiling Fan(s), Central Vacuum, Closet Organizers, Double Vanity, Granite Counters, High Ceilings, Kitchen Island, No Smoking Home, Open Floorplan, Pantry, Soaking Tub, Storage, Vinyl Windows, Walk-In Closet(s)
Heating Forced Air, Natural Gas
Cooling None
Flooring Carpet, Tile, Vinyl Plank
Appliance Dishwasher, Dryer, Garage Control(s), Microwave Hood Fan, Refrigerator, Stove(s), Washer, Window Coverings
Laundry Laundry Room, Upper Level
Exterior
Garage Double Garage Detached, Oversized, Paved
Garage Spaces 2.0
Garage Description Double Garage Detached, Oversized, Paved
Fence Fenced
Community Features Clubhouse, Fishing, Lake, Park, Playground, Schools Nearby, Shopping Nearby, Sidewalks, Street Lights, Tennis Court(s), Walking/Bike Paths
Amenities Available Beach Access, Boating, Clubhouse, Dog Park, Party Room, Picnic Area, Playground
Roof Type Asphalt
Porch Front Porch, Patio
Lot Frontage 25.36
Total Parking Spaces 4
Building
Lot Description Back Lane, Back Yard, Front Yard, Low Maintenance Landscape, Level, Paved, Private
Foundation Poured Concrete
Architectural Style 2 Storey
Level or Stories Two
Structure Type Cement Fiber Board,Stone
Others
Restrictions None Known
Tax ID 91354187
Ownership Private
Read Less Info
Want to know what your home might be worth? Contact us for a FREE valuation!

Our team is ready to help you sell your home for the highest possible price ASAP
GET MORE INFORMATION

Agent | License ID: LDKATOCAN






