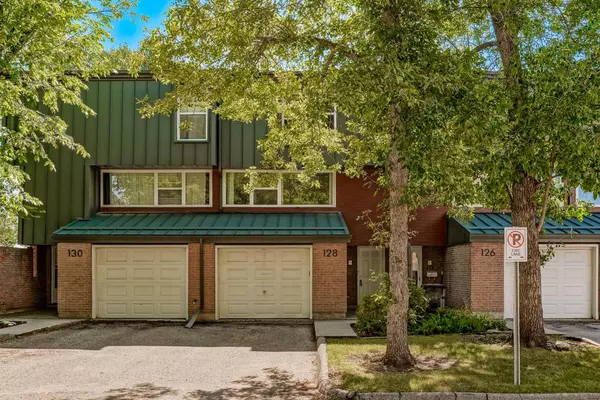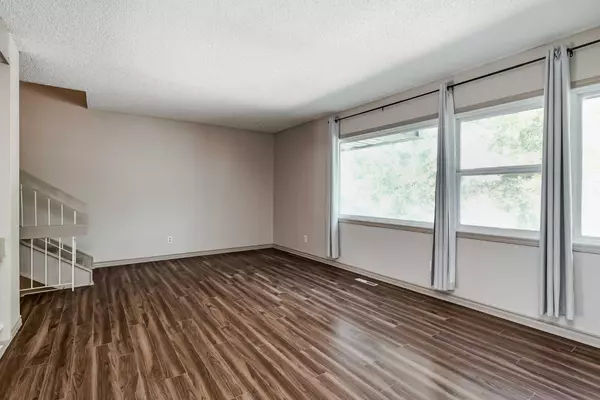$405,000
$400,000
1.3%For more information regarding the value of a property, please contact us for a free consultation.
3 Beds
3 Baths
1,414 SqFt
SOLD DATE : 09/04/2024
Key Details
Sold Price $405,000
Property Type Townhouse
Sub Type Row/Townhouse
Listing Status Sold
Purchase Type For Sale
Square Footage 1,414 sqft
Price per Sqft $286
Subdivision Braeside
MLS® Listing ID A2158443
Sold Date 09/04/24
Style 5 Level Split
Bedrooms 3
Full Baths 1
Half Baths 2
Condo Fees $600
Originating Board Calgary
Year Built 1971
Annual Tax Amount $1,962
Tax Year 2024
Property Description
**Charming 3-Bedroom, 3-Bathroom Townhome in Braeside** Welcome to your freshly painted home in the vibrant community of Braeside! This spacious 3-bedroom, 3-bathroom townhome offers the perfect blend of comfort and convenience. The main level features a spacious living area, a well-appointed kitchen, and a dining space that flows effortlessly into your own private, fenced backyard—an ideal spot for kids to play or for summer BBQs. Upstairs, you'll find three generous bedrooms, including a master suite with its own ensuite bathroom. Parking is a breeze with an attached single garage and additional parking right outside. You'll love the convenience of being within walking distance to both Elementary and Junior High schools, grocery stores, and just minutes from the LRT station, making your commute to downtown quick and easy! This home is perfect for families or anyone looking to enjoy the best of Braeside living. Don’t miss out—schedule your viewing today!
Location
Province AB
County Calgary
Area Cal Zone S
Zoning M-CG d44
Direction N
Rooms
Other Rooms 1
Basement Finished, Full
Interior
Interior Features See Remarks
Heating Forced Air, Natural Gas
Cooling None
Flooring Carpet, Ceramic Tile, Laminate
Appliance Dishwasher, Dryer, Electric Oven, Range Hood, Refrigerator, Washer
Laundry In Unit
Exterior
Garage Driveway, Single Garage Attached
Garage Spaces 1.0
Garage Description Driveway, Single Garage Attached
Fence Fenced
Community Features Park, Playground, Schools Nearby, Shopping Nearby, Sidewalks, Street Lights
Amenities Available Visitor Parking
Roof Type Asphalt Shingle
Porch Other
Exposure N
Total Parking Spaces 2
Building
Lot Description See Remarks
Foundation Poured Concrete
Architectural Style 5 Level Split
Level or Stories 5 Level Split
Structure Type Brick,Metal Siding ,Wood Frame
Others
HOA Fee Include Amenities of HOA/Condo,Common Area Maintenance,Insurance,Professional Management,Reserve Fund Contributions,Sewer,Snow Removal,Trash,Water
Restrictions Pet Restrictions or Board approval Required
Ownership Private
Pets Description Restrictions
Read Less Info
Want to know what your home might be worth? Contact us for a FREE valuation!

Our team is ready to help you sell your home for the highest possible price ASAP
GET MORE INFORMATION

Agent | License ID: LDKATOCAN






