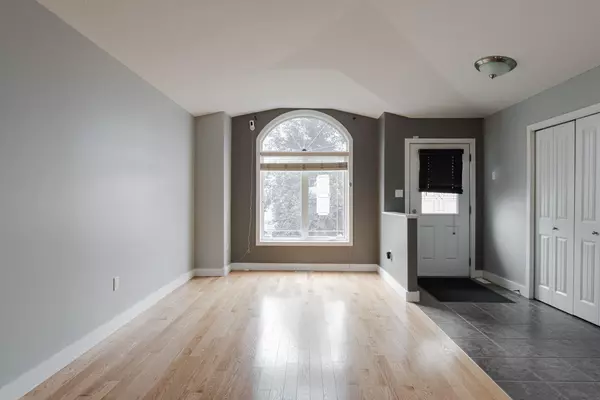$454,900
$459,900
1.1%For more information regarding the value of a property, please contact us for a free consultation.
5 Beds
3 Baths
1,422 SqFt
SOLD DATE : 09/04/2024
Key Details
Sold Price $454,900
Property Type Single Family Home
Sub Type Detached
Listing Status Sold
Purchase Type For Sale
Square Footage 1,422 sqft
Price per Sqft $319
Subdivision Timberlea
MLS® Listing ID A2158459
Sold Date 09/04/24
Style Bungalow
Bedrooms 5
Full Baths 3
Originating Board Fort McMurray
Year Built 2007
Annual Tax Amount $2,724
Tax Year 2024
Lot Size 4,922 Sqft
Acres 0.11
Property Description
Introducing 118 Pacific Crescent, a beautiful NO-CARPET 5-BEDROOM bungalow in a great location! Close to schools, stores, bus stops, and playgrounds, this home offers the perfect blend of comfort, style, and convenience. Inside you'll find an OPEN CONCEPT main floor with HARDWOOD FLOORS, 4-pc bath, an AIRY AND BRIGHT living room with FIREPLACE, and a kitchen with ISLAND, PANTRY, and plenty of natural light. The laundry room leads to the DOUBLE CAR GARAGE for easy access. With 3 bedrooms, including a primary suite with 4-pc ENSUITE BATH and WALK-IN CLOSET, and a basement with a HUGE rec room, BAR AREA, 4-pc bath, and 2 more bedrooms, there's plenty of space for everyone. Unwind and entertain in style on the EXPANSIVE LOW-MAINTENANCE BACKYARD OASIS featuring elegant patio stones. This charming bungalow has everything you need and more! Property is being sold as is where is, no warranties or representations are being made.
Location
Province AB
County Wood Buffalo
Area Fm Nw
Zoning R1
Direction NE
Rooms
Other Rooms 1
Basement Finished, Full
Interior
Interior Features Bar, Kitchen Island, Open Floorplan, Pantry
Heating Forced Air, Natural Gas
Cooling None
Flooring Ceramic Tile, Hardwood
Fireplaces Number 1
Fireplaces Type Gas
Appliance None
Laundry Main Level
Exterior
Garage Double Garage Attached, Driveway, Garage Faces Front, Off Street, On Street, Outside
Garage Spaces 2.0
Garage Description Double Garage Attached, Driveway, Garage Faces Front, Off Street, On Street, Outside
Fence Fenced
Community Features Park, Playground, Schools Nearby, Shopping Nearby, Sidewalks, Street Lights, Walking/Bike Paths
Roof Type Asphalt Shingle
Porch Patio
Total Parking Spaces 4
Building
Lot Description Back Yard, Few Trees, Lawn, Low Maintenance Landscape, No Neighbours Behind, Private
Foundation Poured Concrete
Architectural Style Bungalow
Level or Stories One
Structure Type Concrete,Vinyl Siding
Others
Restrictions None Known
Tax ID 91954310
Ownership Bank/Financial Institution Owned
Read Less Info
Want to know what your home might be worth? Contact us for a FREE valuation!

Our team is ready to help you sell your home for the highest possible price ASAP
GET MORE INFORMATION

Agent | License ID: LDKATOCAN






