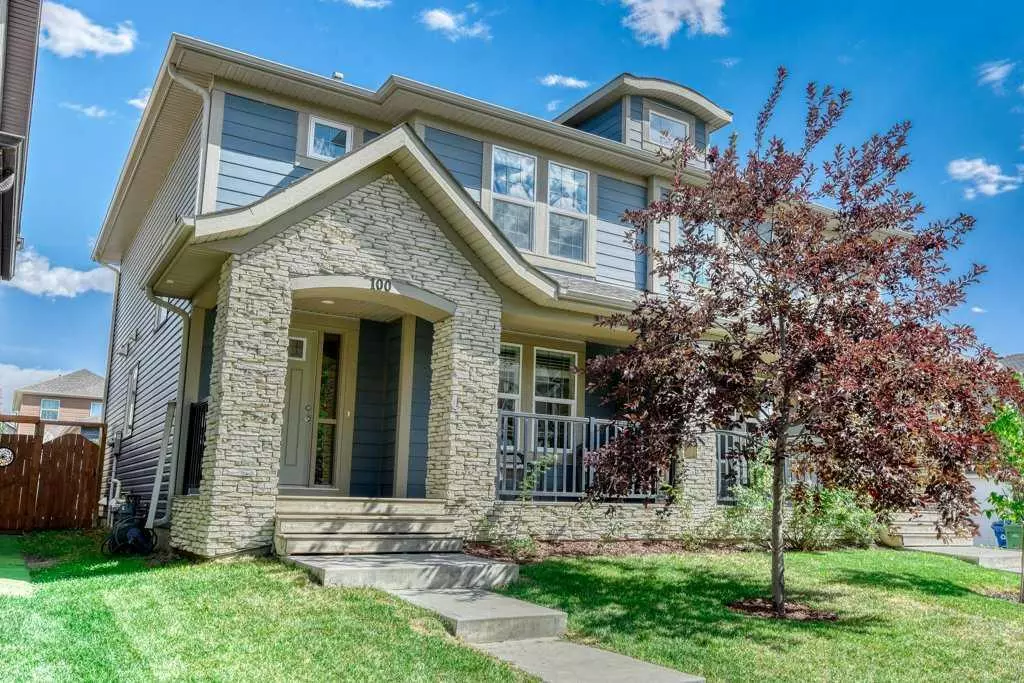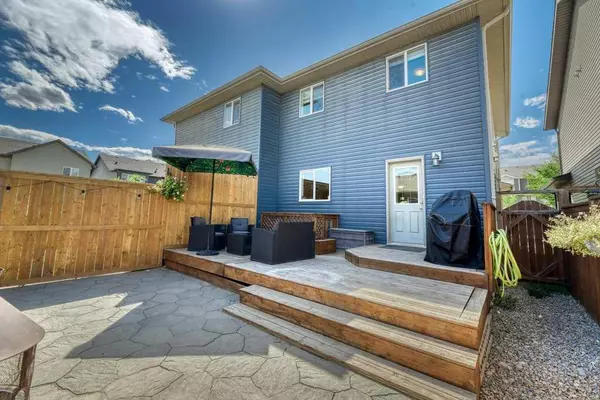$546,500
$560,000
2.4%For more information regarding the value of a property, please contact us for a free consultation.
3 Beds
3 Baths
1,371 SqFt
SOLD DATE : 09/04/2024
Key Details
Sold Price $546,500
Property Type Single Family Home
Sub Type Semi Detached (Half Duplex)
Listing Status Sold
Purchase Type For Sale
Square Footage 1,371 sqft
Price per Sqft $398
Subdivision Legacy
MLS® Listing ID A2159544
Sold Date 09/04/24
Style 2 Storey,Side by Side
Bedrooms 3
Full Baths 2
Half Baths 1
HOA Fees $5/ann
HOA Y/N 1
Originating Board Calgary
Year Built 2015
Annual Tax Amount $3,119
Tax Year 2024
Lot Size 2,637 Sqft
Acres 0.06
Property Description
Nestled in the heart of the vibrant community of Legacy, this stunning attached 2 storey home boasts 3 bedrooms, 2 full baths, and 2 half baths. Open concept main floor, where modern elegance meets practicality with upgraded granite countertops, sleek stainless steel appliances, rich cabinetry, and a kitchen island perfect for meal prep and casual dining. A spacious dining area flows seamlessly into the inviting living room. Upstairs, you’ll find a dedicated laundry space, a 4-piece bathroom, and 3 large bedrooms, including the primary retreat featuring a walk-in closet and private 3-piece ensuite with new shower. The unfinished lower level offers endless possibilities, including a separate hook up for additional laundry. Outdoors, enjoy summer in the fully fenced, low maintenance landscaped backyard, complete with a double detached garage with gas line to heat it! Conveniently located near all amenities. New K to 9 school opening in 2026! Be sure to check out the virtual tour.
Location
Province AB
County Calgary
Area Cal Zone S
Zoning R-2M
Direction W
Rooms
Other Rooms 1
Basement Full, Unfinished
Interior
Interior Features Granite Counters, Kitchen Island, Pantry
Heating Forced Air, Natural Gas
Cooling None
Flooring Carpet, Laminate, Tile
Appliance Dishwasher, Dryer, Electric Stove, Garage Control(s), Garburator, Microwave Hood Fan, Refrigerator, Washer, Window Coverings
Laundry Upper Level
Exterior
Garage Double Garage Detached
Garage Spaces 2.0
Garage Description Double Garage Detached
Fence Fenced
Community Features Schools Nearby, Shopping Nearby, Sidewalks, Street Lights
Amenities Available None
Roof Type Asphalt Shingle
Porch Deck, Front Porch, Patio
Lot Frontage 23.98
Total Parking Spaces 2
Building
Lot Description Back Lane, Back Yard, Front Yard, Low Maintenance Landscape, Rectangular Lot
Foundation Poured Concrete
Architectural Style 2 Storey, Side by Side
Level or Stories Two
Structure Type Vinyl Siding,Wood Frame
Others
Restrictions Restrictive Covenant
Tax ID 91184075
Ownership Private
Read Less Info
Want to know what your home might be worth? Contact us for a FREE valuation!

Our team is ready to help you sell your home for the highest possible price ASAP
GET MORE INFORMATION

Agent | License ID: LDKATOCAN






