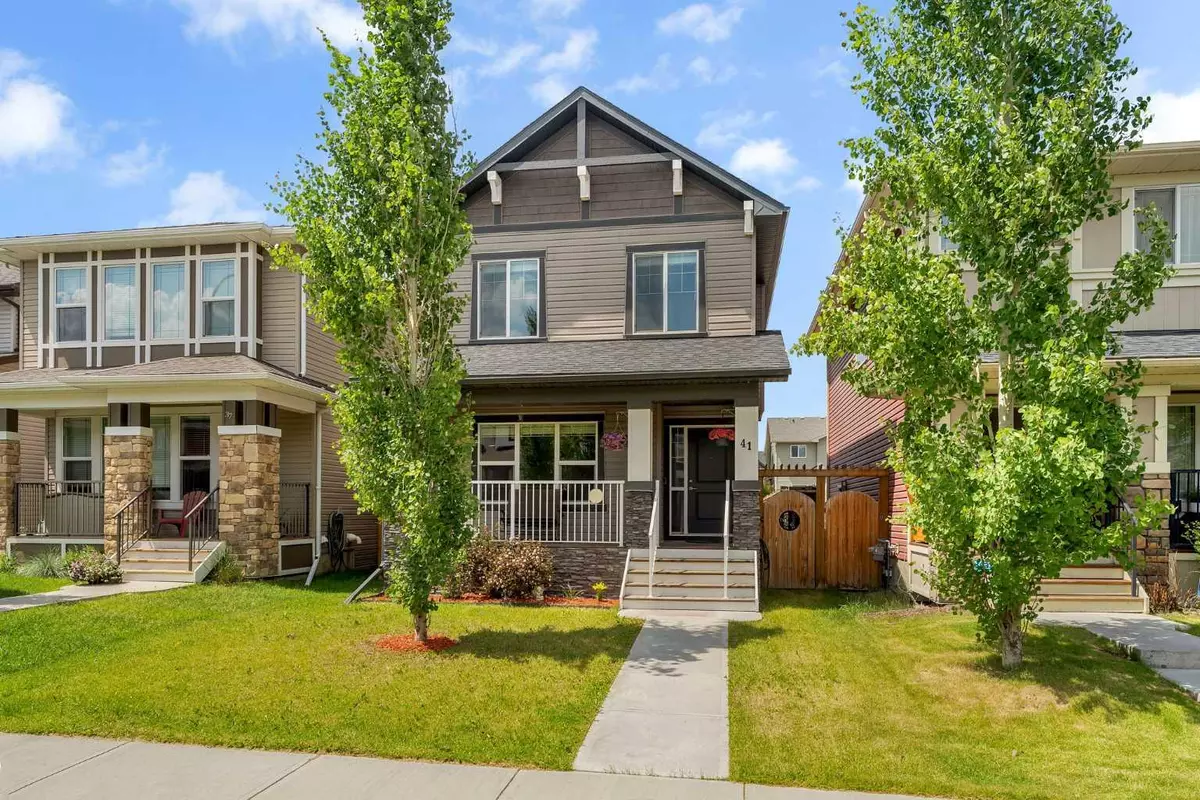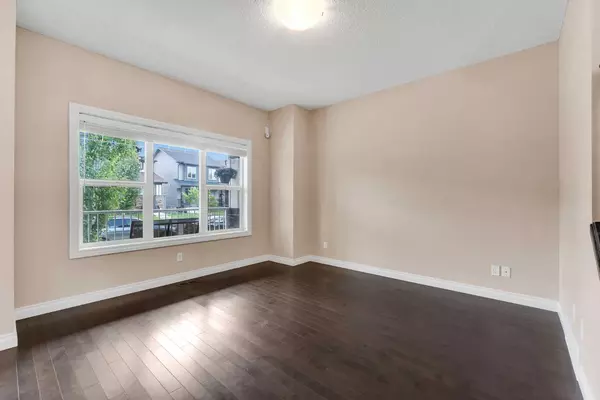$593,000
$599,900
1.2%For more information regarding the value of a property, please contact us for a free consultation.
3 Beds
3 Baths
1,281 SqFt
SOLD DATE : 09/04/2024
Key Details
Sold Price $593,000
Property Type Single Family Home
Sub Type Detached
Listing Status Sold
Purchase Type For Sale
Square Footage 1,281 sqft
Price per Sqft $462
Subdivision Legacy
MLS® Listing ID A2147484
Sold Date 09/04/24
Style 2 Storey
Bedrooms 3
Full Baths 2
Half Baths 1
HOA Fees $5/ann
HOA Y/N 1
Originating Board Calgary
Year Built 2014
Annual Tax Amount $3,298
Tax Year 2024
Lot Size 3,121 Sqft
Acres 0.07
Property Description
Welcome to 41 Legacy Common, ideally situated in the renowned Legacy community. This meticulously maintained two-story home, built in 2014 boast a move-in ready status. Luxury abounds with features such as elegant hardwood floors and granite countertops throughout. Spacious and bright living room, open space kitchen comes with stainless steel appliances, and large island, and numerous cabinets. The upper floor features a master bd with vaulted ceiling, a generous walk-in closet and ensuite 4 pc bathroom. A second full bathroom upstairs caters perfectly to family needs, complemented by two additional well-sized bedrooms ideal for children, guests or a home office. Upgraded stair and dining room windows for enhanced natural light, basement comes with upgraded 9’ basement ceilings, insulation all throughout, a rough-in and well positioned mechanical equipment ready for future development. Front porch, and spacious deck in the west-facing backyard to enjoy Calgary sunny summer days. Winter comfort is assured with a spacious two-car garage, adding practicality to this exceptional home. Walking distance to amenities such as daycare, schools, grocery stores, gym and restaurants. Close to legacy Corner and Legacy village shopping district. Close to the new South Campus hospital, Somerset-Bridlewood LRT. With over 3000 acres of natural environmental reserve, you can journey thought the community’s many walking paths without ever setting foot on the road.
Location
Province AB
County Calgary
Area Cal Zone S
Zoning DC
Direction E
Rooms
Other Rooms 1
Basement Full, Unfinished
Interior
Interior Features Bathroom Rough-in, Closet Organizers, High Ceilings, Kitchen Island, No Smoking Home, Open Floorplan, Pantry, Quartz Counters, Soaking Tub, Vaulted Ceiling(s), Walk-In Closet(s)
Heating Forced Air
Cooling None
Flooring Carpet, Concrete, Hardwood, Tile
Appliance Dishwasher, Dryer, Electric Oven, Electric Range, Microwave Hood Fan, Refrigerator, Washer, Window Coverings
Laundry In Basement
Exterior
Garage Double Garage Detached, Off Street
Garage Spaces 2.0
Garage Description Double Garage Detached, Off Street
Fence Fenced
Community Features Lake, Park, Playground, Schools Nearby, Shopping Nearby, Sidewalks, Street Lights, Walking/Bike Paths
Amenities Available Other, Park, Playground
Roof Type Asphalt Shingle
Porch Deck, Enclosed, Front Porch, Patio, Porch, Rear Porch
Lot Frontage 27.99
Total Parking Spaces 2
Building
Lot Description Back Lane, Back Yard, Rectangular Lot
Foundation Poured Concrete
Architectural Style 2 Storey
Level or Stories Two
Structure Type Composite Siding,Concrete,Vinyl Siding,Wood Frame
Others
Restrictions None Known
Tax ID 91733956
Ownership Private
Read Less Info
Want to know what your home might be worth? Contact us for a FREE valuation!

Our team is ready to help you sell your home for the highest possible price ASAP
GET MORE INFORMATION

Agent | License ID: LDKATOCAN






