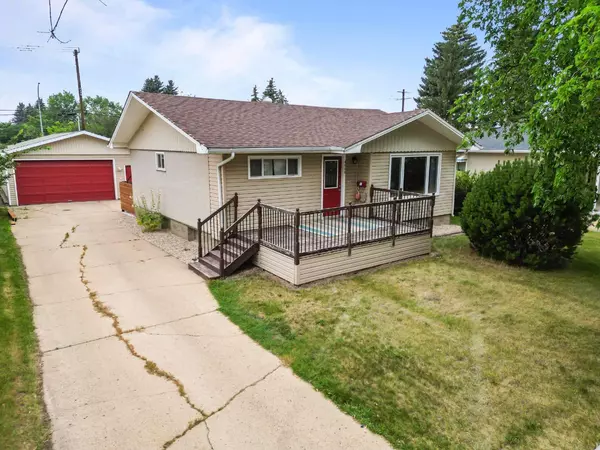$367,000
$385,000
4.7%For more information regarding the value of a property, please contact us for a free consultation.
3 Beds
2 Baths
1,000 SqFt
SOLD DATE : 09/04/2024
Key Details
Sold Price $367,000
Property Type Single Family Home
Sub Type Detached
Listing Status Sold
Purchase Type For Sale
Square Footage 1,000 sqft
Price per Sqft $367
Subdivision Mount Pleasant
MLS® Listing ID A2152563
Sold Date 09/04/24
Style Bungalow
Bedrooms 3
Full Baths 2
Originating Board Central Alberta
Year Built 1960
Annual Tax Amount $3,324
Tax Year 2023
Lot Size 6,400 Sqft
Acres 0.15
Property Description
The main level offers an open-concept eat-in kitchen with beautiful white cabinetry, newer stainless steel appliances, and coffered ceilings. Don’t want to cook breakfast? You are just steps away from your new favorite restaurant TainTed! This lovely home also boasts a large, bright, and cozy living room perfect for entertaining. Down the hall, you'll find a nicely sized primary bedroom, a four-piece washroom, and a guest bedroom.
The basement has a spacious family room, a third bedroom, a three-piece washroom, a bright laundry room, and a massive storage/utility room. Outside, you can enjoy your morning coffee on the front or back porch, in the evening sit around the fire pit and watch the stars, and on the hot days take a dip in the pool or stay cool with central AC. Ample parking is available in your 24x28 garage, or on the RV pad . The property is close to two high schools, the hockey rink, soccer fields, and the pool. You are sure to fall in love with this beautiful home!
Location
Province AB
County Camrose
Zoning R1
Direction E
Rooms
Basement Partial, Partially Finished
Interior
Interior Features No Smoking Home, Open Floorplan, Vinyl Windows
Heating Forced Air
Cooling Central Air
Flooring Carpet, Hardwood, Laminate, Tile
Appliance Central Air Conditioner, Dishwasher, Dryer, Microwave, Oven, Stove(s), Washer/Dryer
Laundry In Basement
Exterior
Garage Double Garage Detached, Off Street, Parking Pad
Garage Spaces 2.0
Garage Description Double Garage Detached, Off Street, Parking Pad
Fence Fenced
Community Features Golf, Park, Playground, Schools Nearby, Shopping Nearby, Sidewalks, Walking/Bike Paths
Roof Type Asphalt Shingle
Porch Deck, Front Porch, Rear Porch
Lot Frontage 60.01
Total Parking Spaces 4
Building
Lot Description Back Lane, Dog Run Fenced In, Fruit Trees/Shrub(s), Landscaped, Rectangular Lot
Foundation Poured Concrete
Architectural Style Bungalow
Level or Stories One
Structure Type Concrete,Vinyl Siding
Others
Restrictions None Known
Tax ID 92246090
Ownership Private
Read Less Info
Want to know what your home might be worth? Contact us for a FREE valuation!

Our team is ready to help you sell your home for the highest possible price ASAP
GET MORE INFORMATION

Agent | License ID: LDKATOCAN






