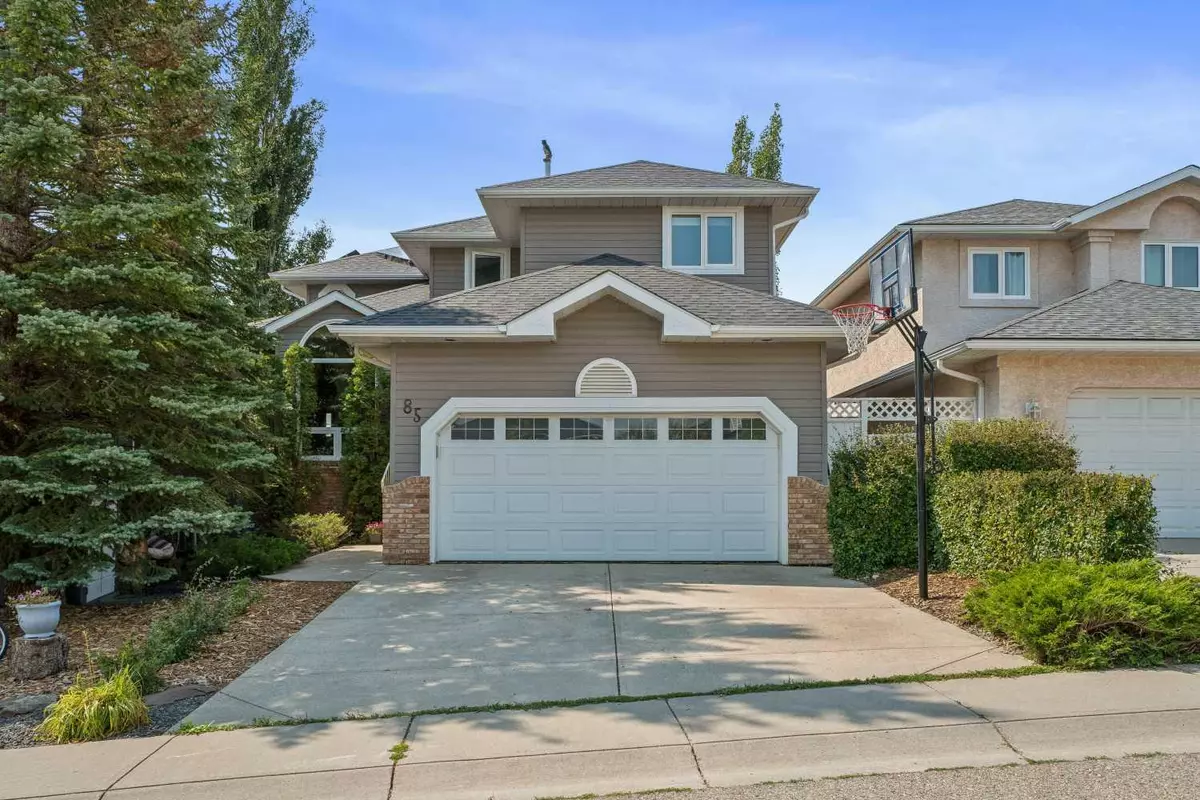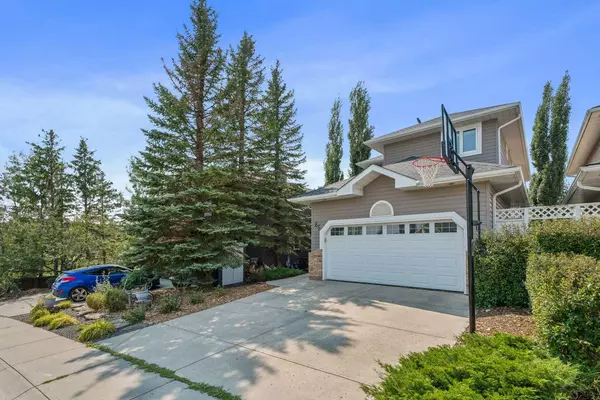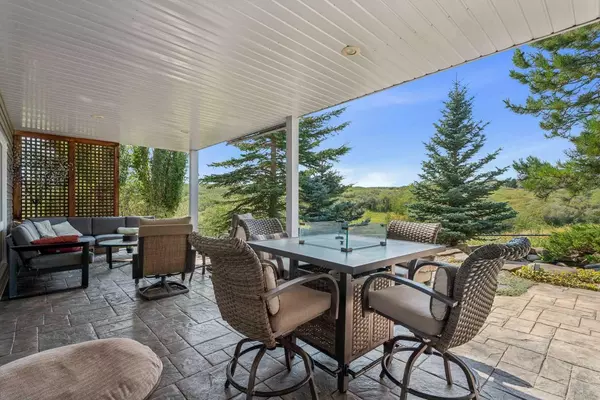$922,000
$880,000
4.8%For more information regarding the value of a property, please contact us for a free consultation.
4 Beds
4 Baths
2,151 SqFt
SOLD DATE : 09/04/2024
Key Details
Sold Price $922,000
Property Type Single Family Home
Sub Type Detached
Listing Status Sold
Purchase Type For Sale
Square Footage 2,151 sqft
Price per Sqft $428
Subdivision Macewan Glen
MLS® Listing ID A2160029
Sold Date 09/04/24
Style 2 Storey
Bedrooms 4
Full Baths 3
Half Baths 1
Originating Board Calgary
Year Built 1993
Annual Tax Amount $5,201
Tax Year 2024
Lot Size 4,639 Sqft
Acres 0.11
Property Description
Don’t miss this rare chance to own a beautifully updated two-storey walkout home, set against the stunning backdrop of Nose Hill Park with panoramic views. This exceptional property features a range of modern upgrades, including solar panels, brand-new triple-pane windows and doors, central air conditioning, and a heated garage. The expansive 32 x 12 foot deck with Duradek with glass rails offers spectacular views of Nose Hill Park. The main floor boasts a grand entryway, a formal living room with vaulted ceilings, and a formal dining room. A spacious mudroom with built-in storage and a family room with a wood-burning fireplace and built-in bookcases enhance the charm of this home. The renovated white kitchen features granite counters and backsplash, stainless steel appliances, and direct access to the low-maintenance deck with views of the ravine. Upstairs, you’ll find three inviting bedrooms, including a luxurious owner’s retreat with a large walk-in closet and an ensuite bathroom featuring a soaker tub and separate shower. The professionally finished walkout basement includes a fourth bedroom, a bathroom, and a versatile games/rec room with a fireplace, wet bar, and entertainment center. Patio doors lead to a covered ground-floor patio with stamped concrete, a small water feature, and breathtaking views of Nose Hill Park.
Location
Province AB
County Calgary
Area Cal Zone N
Zoning R-C1
Direction E
Rooms
Other Rooms 1
Basement Finished, Full, Walk-Out To Grade
Interior
Interior Features Bookcases, Built-in Features, Central Vacuum, Closet Organizers, Double Vanity, Granite Counters, High Ceilings, No Smoking Home, Skylight(s), Soaking Tub, Storage, Track Lighting, Vinyl Windows, Walk-In Closet(s), Wet Bar
Heating Forced Air, Natural Gas
Cooling Central Air
Flooring Carpet, Ceramic Tile, Hardwood, Vinyl
Fireplaces Number 2
Fireplaces Type Basement, Gas, Living Room, Wood Burning
Appliance Bar Fridge, Central Air Conditioner, Dishwasher, Disposal, Dryer, Electric Stove, Garage Control(s), Garburator, Range Hood, Refrigerator, Washer, Window Coverings, Wine Refrigerator
Laundry Upper Level
Exterior
Garage Double Garage Attached, Driveway, Front Drive, Garage Faces Front, Heated Garage
Garage Spaces 2.0
Garage Description Double Garage Attached, Driveway, Front Drive, Garage Faces Front, Heated Garage
Fence Fenced
Community Features Park, Playground, Schools Nearby, Shopping Nearby, Sidewalks, Street Lights, Tennis Court(s), Walking/Bike Paths
Roof Type Asphalt Shingle,See Remarks
Porch Deck
Lot Frontage 42.16
Total Parking Spaces 2
Building
Lot Description Backs on to Park/Green Space, Landscaped, See Remarks, Views
Foundation Poured Concrete
Architectural Style 2 Storey
Level or Stories Two
Structure Type Vinyl Siding
Others
Restrictions None Known
Tax ID 91138191
Ownership Private
Read Less Info
Want to know what your home might be worth? Contact us for a FREE valuation!

Our team is ready to help you sell your home for the highest possible price ASAP
GET MORE INFORMATION

Agent | License ID: LDKATOCAN






