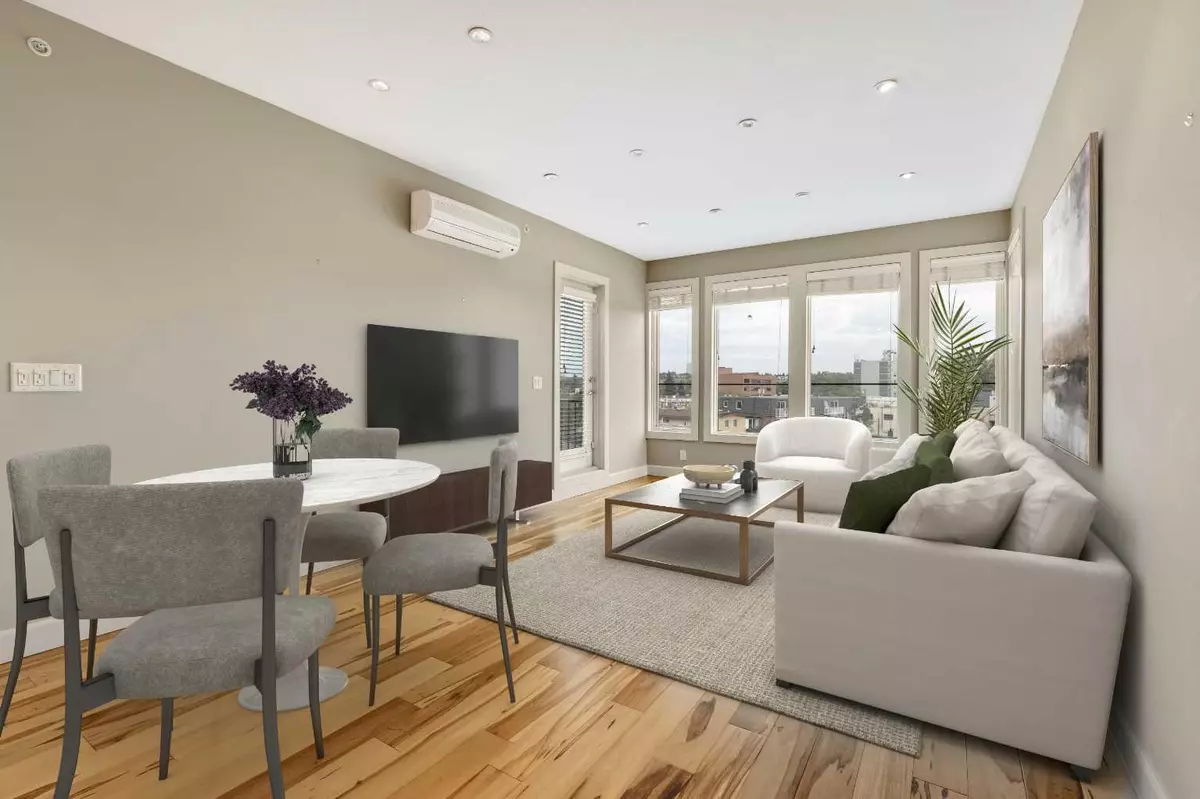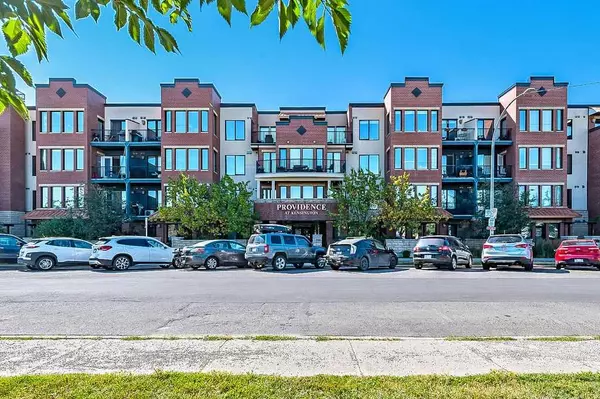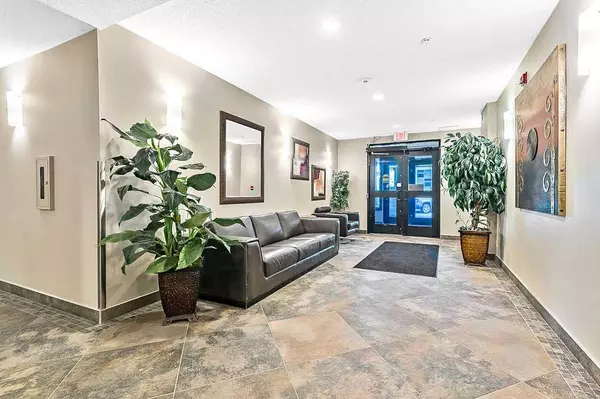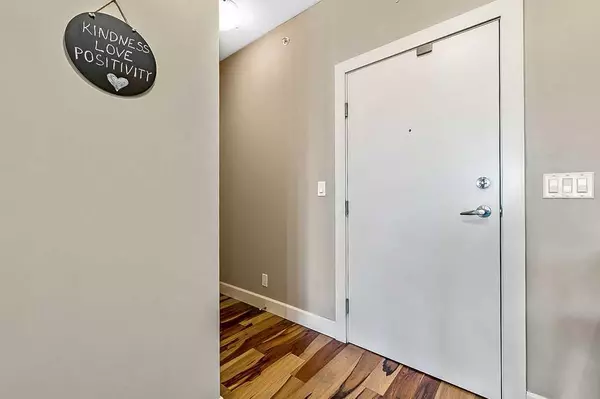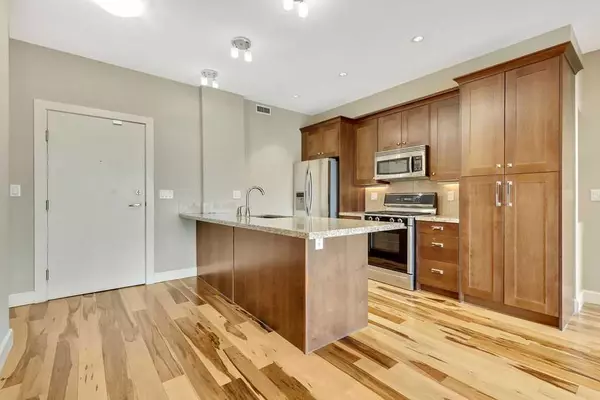$515,000
$519,500
0.9%For more information regarding the value of a property, please contact us for a free consultation.
2 Beds
2 Baths
977 SqFt
SOLD DATE : 09/04/2024
Key Details
Sold Price $515,000
Property Type Condo
Sub Type Apartment
Listing Status Sold
Purchase Type For Sale
Square Footage 977 sqft
Price per Sqft $527
Subdivision Hillhurst
MLS® Listing ID A2154777
Sold Date 09/04/24
Style Low-Rise(1-4)
Bedrooms 2
Full Baths 2
Condo Fees $519/mo
Originating Board Calgary
Year Built 2008
Annual Tax Amount $2,685
Tax Year 2024
Property Description
This beautifully maintained 2 bedroom/2 bathroom TOP FLOOR unit in the Providence Kensington complex offers executive finishes, a spacious floor plan and an unbeatable location in the very heart of vibrant Hillhurst. Imagine being a quick stroll to the fabulous shops and restaurants of Kensington, the river pathway system and the downtown core! The property features gorgeous Brazilian Tigerwood hardwood floors, air-conditioning, 9 foot ceilings, a warm yet neutral colour palette, granite countertops and stainless steel appliances. The sun-filled living room and spacious balcony show off the charming view of adjacent St. John Centre and its abundant green space. The attractive kitchen with walnut cabinets, corner pantry, island with breakfast bar and natural gas stove all make for many pleasant culinary experiences. The 2 bedrooms are ideally positioned on opposite sides of the unit (perfect for guests or working from home). The primary bedroom offers a spacious walk-through closet, a roomy 5 PC ensuite with dual sinks and extra-large walk-in shower. The second bedroom has a walk-in closet and is conveniently located next to the laundry and the 4 PC bathroom. The property comes with 1 titled underground parking stall, a dedicated storage locker, access to the newly refurbished and well-equipped fitness room and the bicycle lock-up room. These highly desirable north-facing top floor units rarely come available for sale so don't hesitate, book a look with your Realtor today!
Location
Province AB
County Calgary
Area Cal Zone Cc
Zoning DC (pre 1P2007)
Direction N
Rooms
Other Rooms 1
Interior
Interior Features Built-in Features, Double Vanity, Granite Counters, Kitchen Island, Open Floorplan, Walk-In Closet(s)
Heating In Floor
Cooling Central Air
Flooring Hardwood
Appliance Built-In Range, Dryer, Gas Stove, Microwave Hood Fan, Refrigerator, Washer, Window Coverings
Laundry In Unit
Exterior
Garage Parkade
Garage Description Parkade
Community Features Schools Nearby, Shopping Nearby, Sidewalks, Street Lights
Amenities Available Elevator(s), Fitness Center
Porch Balcony(s)
Exposure NW
Total Parking Spaces 1
Building
Story 4
Architectural Style Low-Rise(1-4)
Level or Stories Single Level Unit
Structure Type Brick,Stucco,Wood Frame
Others
HOA Fee Include Heat,Insurance,Maintenance Grounds,Professional Management,Reserve Fund Contributions,Sewer,Snow Removal,Trash,Water
Restrictions Pet Restrictions or Board approval Required
Ownership Private
Pets Description Restrictions
Read Less Info
Want to know what your home might be worth? Contact us for a FREE valuation!

Our team is ready to help you sell your home for the highest possible price ASAP
GET MORE INFORMATION

Agent | License ID: LDKATOCAN

