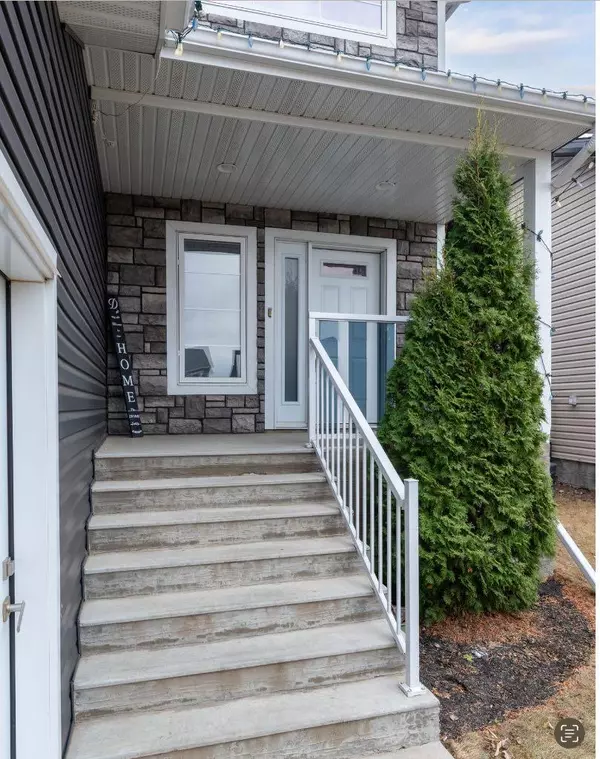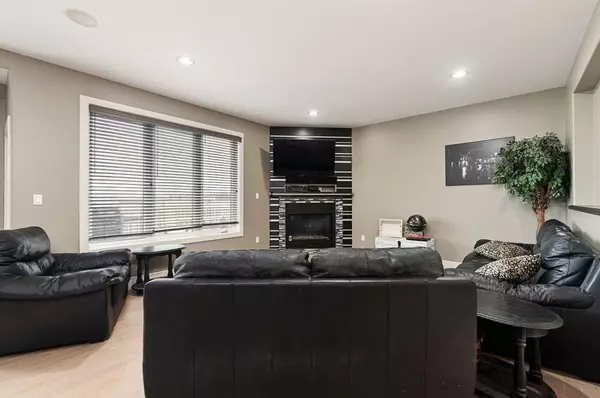$520,000
$534,900
2.8%For more information regarding the value of a property, please contact us for a free consultation.
5 Beds
4 Baths
1,928 SqFt
SOLD DATE : 09/04/2024
Key Details
Sold Price $520,000
Property Type Single Family Home
Sub Type Detached
Listing Status Sold
Purchase Type For Sale
Square Footage 1,928 sqft
Price per Sqft $269
Subdivision Parkview Estates
MLS® Listing ID A2125417
Sold Date 09/04/24
Style 2 Storey
Bedrooms 5
Full Baths 3
Half Baths 1
Originating Board Lloydminster
Year Built 2013
Annual Tax Amount $4,640
Tax Year 2023
Lot Size 5,785 Sqft
Acres 0.13
Property Description
This unique, fully finished, two story property in the desirable neighborhood of Parkview is a must see! Featuring FIVE spacious bedrooms including the primary with 5pc ensuite and its own private balcony to sip your coffee and soak up the sun with south facing views! Main floor features an impressive foyer, open concept living area with hardwood flooring, gas fireplace, and designer kitchen complete with quartz counter tops, under mount sink, and stainless steel appliances. With an oversized (heated) double attached garage, main floor laundry, central AC, and fully finished basement ready for your enjoyment this home checks all the boxes. Homes are moving fast, book your showing before its gone!
Location
Province AB
County Lloydminster
Zoning R1
Direction N
Rooms
Other Rooms 1
Basement Finished, Full
Interior
Interior Features See Remarks
Heating Forced Air, Natural Gas
Cooling Central Air
Flooring Carpet, Hardwood, Tile
Fireplaces Number 2
Fireplaces Type Electric, Gas
Appliance Central Air Conditioner, Dishwasher, Electric Stove, Microwave Hood Fan, Refrigerator, Window Coverings
Laundry Main Level
Exterior
Garage Double Garage Attached, Heated Garage
Garage Spaces 2.0
Garage Description Double Garage Attached, Heated Garage
Fence Fenced
Community Features None
Roof Type Asphalt Shingle
Porch Balcony(s), Deck
Lot Frontage 46.72
Total Parking Spaces 5
Building
Lot Description Rectangular Lot
Foundation Wood
Architectural Style 2 Storey
Level or Stories Two
Structure Type Wood Frame
Others
Restrictions None Known
Tax ID 56787597
Ownership Private
Read Less Info
Want to know what your home might be worth? Contact us for a FREE valuation!

Our team is ready to help you sell your home for the highest possible price ASAP
GET MORE INFORMATION

Agent | License ID: LDKATOCAN






