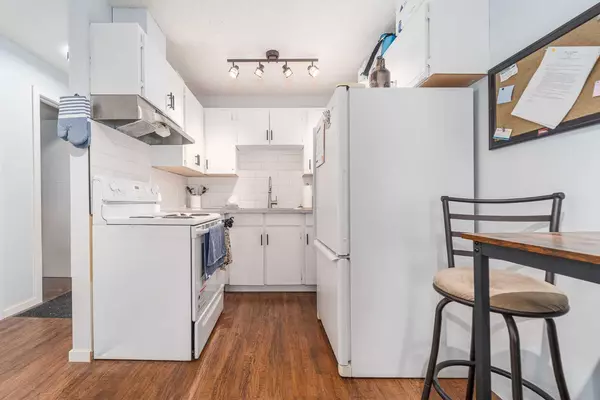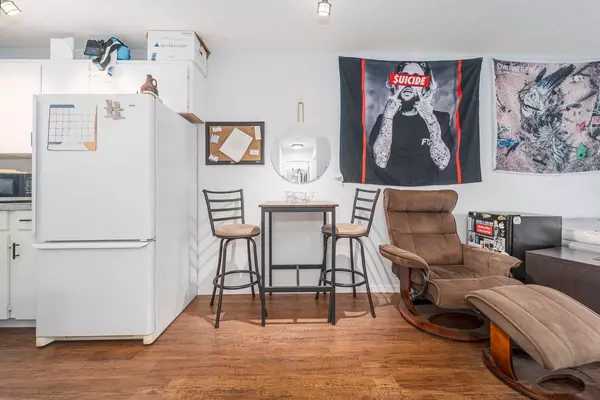$127,000
$129,900
2.2%For more information regarding the value of a property, please contact us for a free consultation.
1 Bed
1 Bath
757 SqFt
SOLD DATE : 09/04/2024
Key Details
Sold Price $127,000
Property Type Condo
Sub Type Apartment
Listing Status Sold
Purchase Type For Sale
Square Footage 757 sqft
Price per Sqft $167
Subdivision Varsity Village
MLS® Listing ID A2158805
Sold Date 09/04/24
Style Low-Rise(1-4)
Bedrooms 1
Full Baths 1
Condo Fees $284/mo
Originating Board Lethbridge and District
Year Built 1976
Annual Tax Amount $1,094
Tax Year 2024
Lot Size 2.382 Acres
Acres 2.38
Property Description
Welcome to this beautifully updated 1-bedroom apartment, ideally located within walking distance of the University of Lethbridge. Perched on the third story, this home offers stunning views of Nicolas Shearan Park and its serene pond, creating a peaceful retreat right at your doorstep. The bright white kitchen is a highlight, featuring a sleek tiled backsplash that adds a modern touch. The open and airy living area flows seamlessly to your private deck, perfect for enjoying the picturesque scenery. The fully renovated bathroom boasts a new vanity and elegant tile work, ensuring a fresh and contemporary feel. The spacious primary bedroom provides ample room for a bed and a dedicated desk area, making it an ideal space for both relaxation and productivity. Additional updates include brand new doors and hardware, LED lighting, and fresh trim and paint throughout the home. With an assigned parking stall and a move-in-ready condition, this apartment is the perfect blend of convenience and style. Don't miss out on this exceptional opportunity to call it your own! The low Condo fee includes all utilities.
Location
Province AB
County Lethbridge
Zoning R-75
Direction S
Interior
Interior Features Laminate Counters, Wood Counters
Heating Central
Cooling None
Flooring Laminate, Linoleum
Appliance Refrigerator, Stove(s)
Laundry Common Area
Exterior
Garage Assigned, Stall
Garage Description Assigned, Stall
Community Features Park, Playground, Schools Nearby, Shopping Nearby, Sidewalks, Street Lights
Amenities Available None
Roof Type Asphalt Shingle
Porch Balcony(s)
Exposure S
Total Parking Spaces 1
Building
Story 2
Architectural Style Low-Rise(1-4)
Level or Stories Single Level Unit
Structure Type Wood Frame
Others
HOA Fee Include Common Area Maintenance,Electricity,Gas,Heat,Insurance,Maintenance Grounds,Parking,Professional Management,Reserve Fund Contributions,Security,Sewer,Snow Removal,Trash,Water
Restrictions Pet Restrictions or Board approval Required
Tax ID 91549609
Ownership Private
Pets Description Restrictions
Read Less Info
Want to know what your home might be worth? Contact us for a FREE valuation!

Our team is ready to help you sell your home for the highest possible price ASAP
GET MORE INFORMATION

Agent | License ID: LDKATOCAN






