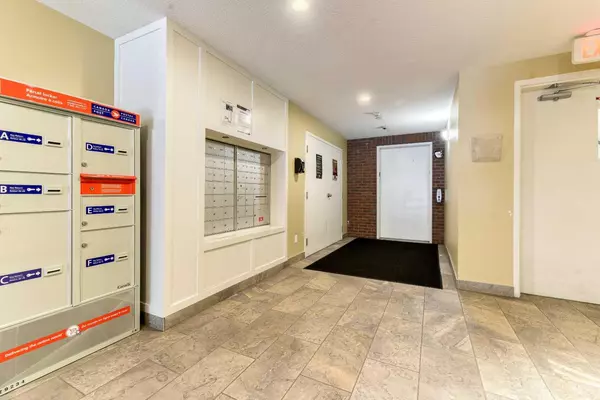$343,500
$345,000
0.4%For more information regarding the value of a property, please contact us for a free consultation.
2 Beds
2 Baths
906 SqFt
SOLD DATE : 09/04/2024
Key Details
Sold Price $343,500
Property Type Condo
Sub Type Apartment
Listing Status Sold
Purchase Type For Sale
Square Footage 906 sqft
Price per Sqft $379
Subdivision Copperfield
MLS® Listing ID A2158502
Sold Date 09/04/24
Style Low-Rise(1-4)
Bedrooms 2
Full Baths 2
Condo Fees $494/mo
Originating Board Calgary
Year Built 2012
Annual Tax Amount $1,744
Tax Year 2024
Property Description
WOW AMAZING LOCATION SE FACING HUGE UNIT! Third floor corner unit boasting one of the largest floorplans in the building with lots of windows, filling the space with natural light. This spacious 2-bedroom, 2-bathroom condo features an open-concept layout with upgraded finishes, including Spacious kitchen, center island with overhead lighting, lots of prep space and awesome that you have a window over your kitchen sink making entertaining so much fun! The flooring is Engineered hardwood throughout the main living areas, with cozy carpeting in the bedrooms, which are conveniently located on opposite sides of the unit for added privacy.
Enjoy underground heated parking and in-suite laundry with a washer and dryer that are only 6 months old!
Step out onto your spacious deck to enjoy a BBQ, your morning coffee, or a glass of wine. This pet-friendly building is ideally located just steps from all amenities, with schools, shopping, and major access routes nearby. The condo fees are under $500 per month, and there is ample visitor parking for your guests.
The primary suite is a true retreat, featuring a spacious closet and a walk-in shower. Don’t miss out on this amazing opportunity to own a well-maintained corner unit in a highly desirable location! Enjoy your evenings relaxing in your Amazing living room while feeling the peace of Suburbia! Gems like this do not come on often with this type of square footage!!! Plus storage in front of your parking unit!
Location
Province AB
County Calgary
Area Cal Zone Se
Zoning M-2
Direction NE
Rooms
Other Rooms 1
Interior
Interior Features Ceiling Fan(s), Kitchen Island, Open Floorplan
Heating Baseboard, Natural Gas
Cooling None
Flooring Carpet, Laminate
Fireplaces Number 1
Fireplaces Type Gas
Appliance Dishwasher, Dryer, Electric Stove, Range Hood, Refrigerator, Washer, Window Coverings
Laundry In Unit
Exterior
Garage Underground
Garage Description Underground
Community Features Schools Nearby, Shopping Nearby, Sidewalks, Street Lights
Amenities Available Elevator(s), Trash, Visitor Parking
Porch Balcony(s)
Exposure SE
Total Parking Spaces 1
Building
Story 4
Architectural Style Low-Rise(1-4)
Level or Stories Single Level Unit
Structure Type Brick,Vinyl Siding,Wood Frame
Others
HOA Fee Include Common Area Maintenance,Heat,Insurance,Professional Management,Reserve Fund Contributions,Sewer,Snow Removal,Trash,Water
Restrictions Pet Restrictions or Board approval Required
Tax ID 91345753
Ownership Private
Pets Description Restrictions
Read Less Info
Want to know what your home might be worth? Contact us for a FREE valuation!

Our team is ready to help you sell your home for the highest possible price ASAP
GET MORE INFORMATION

Agent | License ID: LDKATOCAN






