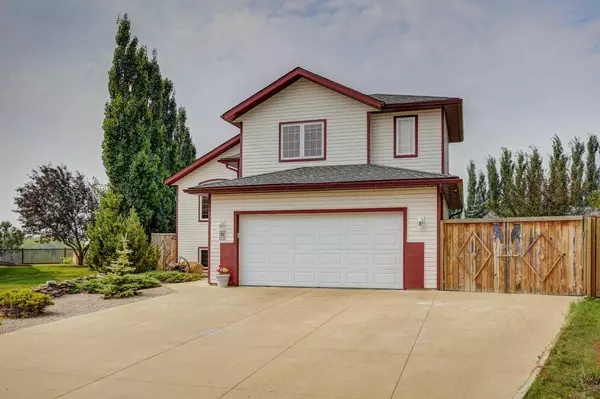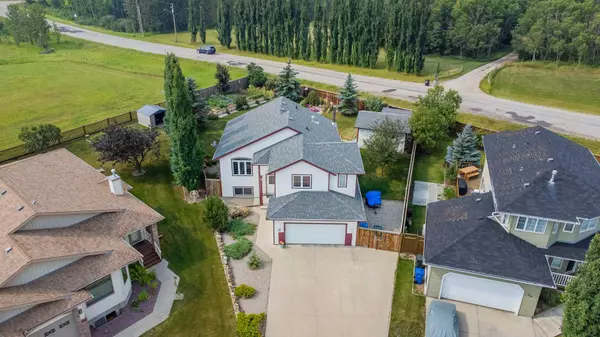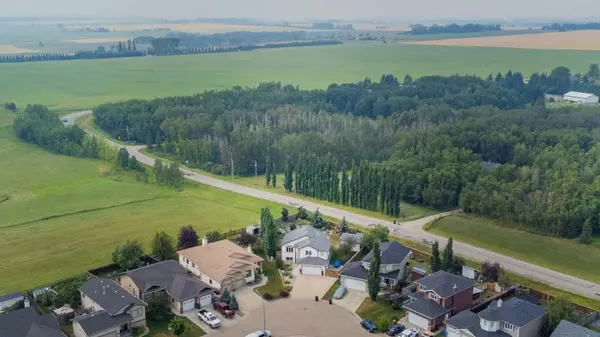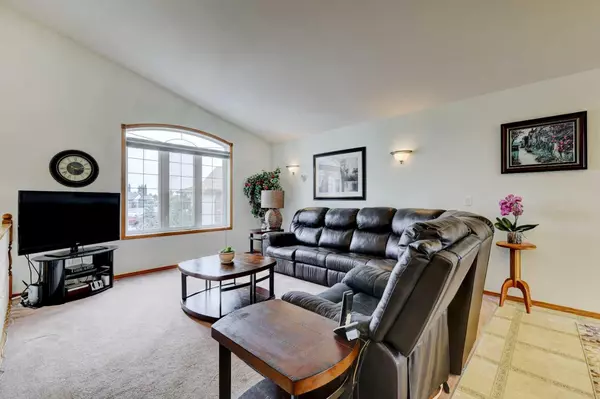$523,500
$525,000
0.3%For more information regarding the value of a property, please contact us for a free consultation.
3 Beds
3 Baths
1,445 SqFt
SOLD DATE : 09/04/2024
Key Details
Sold Price $523,500
Property Type Single Family Home
Sub Type Detached
Listing Status Sold
Purchase Type For Sale
Square Footage 1,445 sqft
Price per Sqft $362
MLS® Listing ID A2157329
Sold Date 09/04/24
Style Bi-Level
Bedrooms 3
Full Baths 3
Originating Board Calgary
Year Built 2003
Annual Tax Amount $4,312
Tax Year 2024
Lot Size 8,800 Sqft
Acres 0.2
Property Description
Original owners are listing this must see, modified bilevel on an amazing corner lot. When you pull up you will notice the incredible curb appeal with very stylish landscaping, ample parking and separate space to park your RV. The main floor of the home is very open concept with high ceilings, a large living room, spacious dining area and massive kitchen with plenty of counter space and storage. The first of 3 sizeable bedrooms is just down the hall where you will also find a 5 piece bathroom and laundry area. Upstairs is the very private primary suite with large WIC and 4 piece ensuite. Downstairs has the third bedroom, a full 4 piece bathroom and a large family room with a wood burning stove. If needed, a fourth bedroom could be easily added. The only part of downstairs that is not heated with IN-FLOOR heat, is a very handy 'cold room' for your food storage needs. Just outside and off the kitchen you will find your own little piece of paradise. A massive enclosed deck is awaiting your morning coffee and evening gatherings where you can watch the deer and other wildlife graze the fields and wooded areas behind the property. The fully fenced backyard is massive and has an incredible garden area as well as many fruit trees and assorted shrubs. For the tinkerer or hobbyist, the 16'X20' HEATED SHOP is a dream come true. This place has it all and it all could be yours. Call your favourite realtor to view it today!
Location
Province AB
County Mountain View County
Zoning R-1
Direction NE
Rooms
Other Rooms 1
Basement Finished, Full
Interior
Interior Features Ceiling Fan(s), Central Vacuum, Double Vanity, High Ceilings, Kitchen Island, Open Floorplan, Vaulted Ceiling(s), Walk-In Closet(s)
Heating In Floor, Forced Air, Natural Gas
Cooling None
Flooring Carpet, Linoleum, Tile
Fireplaces Number 1
Fireplaces Type Wood Burning
Appliance Dishwasher, Dryer, Electric Range, Refrigerator, Washer
Laundry Laundry Room, Main Level
Exterior
Garage Double Garage Attached
Garage Spaces 2.0
Garage Description Double Garage Attached
Fence Fenced
Community Features Park, Playground, Schools Nearby, Shopping Nearby, Sidewalks, Street Lights
Roof Type Asphalt Shingle
Porch Deck
Lot Frontage 28.91
Total Parking Spaces 4
Building
Lot Description Back Yard, Fruit Trees/Shrub(s), Garden, No Neighbours Behind, Irregular Lot, Landscaped, Level
Foundation Poured Concrete
Architectural Style Bi-Level
Level or Stories Bi-Level
Structure Type Vinyl Siding,Wood Frame
Others
Restrictions Utility Right Of Way
Tax ID 92459671
Ownership Private
Read Less Info
Want to know what your home might be worth? Contact us for a FREE valuation!

Our team is ready to help you sell your home for the highest possible price ASAP
GET MORE INFORMATION

Agent | License ID: LDKATOCAN






