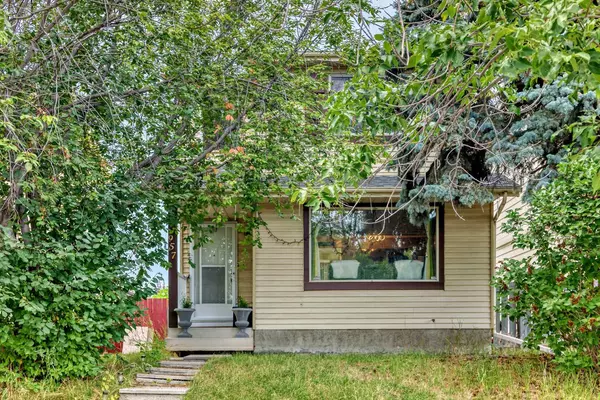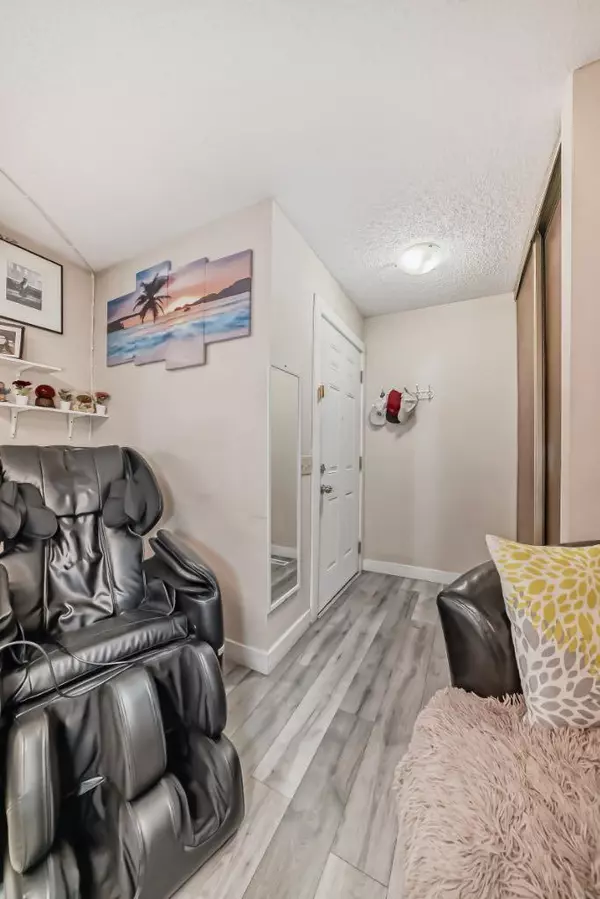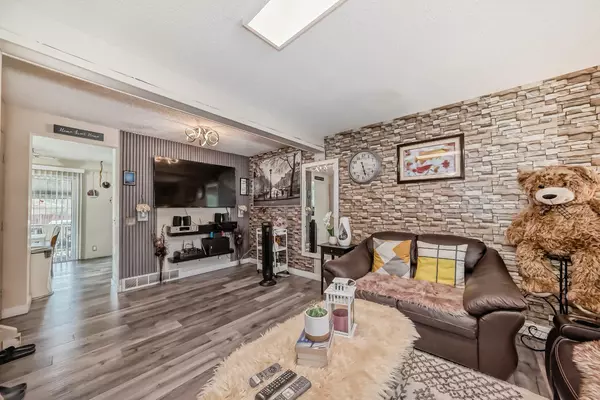$455,000
$460,000
1.1%For more information regarding the value of a property, please contact us for a free consultation.
4 Beds
2 Baths
1,101 SqFt
SOLD DATE : 09/03/2024
Key Details
Sold Price $455,000
Property Type Single Family Home
Sub Type Detached
Listing Status Sold
Purchase Type For Sale
Square Footage 1,101 sqft
Price per Sqft $413
Subdivision Erin Woods
MLS® Listing ID A2157685
Sold Date 09/03/24
Style 2 Storey
Bedrooms 4
Full Baths 1
Half Baths 1
Originating Board Calgary
Year Built 1981
Annual Tax Amount $2,364
Tax Year 2024
Lot Size 3,003 Sqft
Acres 0.07
Property Description
Welcome to your new home in the charming community of Erin Woods, SE Calgary! With a total floor area of 1,101.7 sq ft., this beautiful detached home offers a unique blend of comfort and functionality, perfect for families or anyone looking for a home. The main floor features not one, but two dining areas, including a formal dining room that’s perfect for entertaining guests. The spacious living room provides a cozy space to unwind, while the L-shaped kitchen offers plenty of room to cook up your favorite meals. Step outside onto the spacious deck, ideal for summer barbecues and enjoying the outdoors. Upstairs, you’ll find three generously sized bedrooms and a 4-piece bathroom, providing plenty of room for family or guests. The basement, though unfinished, offers a flex room and an additional unfinished bedroom, giving you the opportunity to customize the space to fit your needs. This property also includes parking spaces for two cars at the back, along with a backyard that provides a great area for kids to play or for you to create your own outdoor oasis. Located in the heart of Erin Woods, this home is surrounded by parks, schools, and convenient amenities, making it a great place to raise a family or settle down. Don’t miss out on the chance to make this wonderful property your own—schedule your viewing today and discover all that this home and community have to offer!
Location
Province AB
County Calgary
Area Cal Zone E
Zoning R-C2
Direction E
Rooms
Basement Full, Unfinished
Interior
Interior Features No Animal Home, No Smoking Home, See Remarks
Heating Forced Air, Natural Gas
Cooling None
Flooring Carpet, Vinyl
Appliance Microwave, Refrigerator, Stove(s), Washer/Dryer
Laundry In Basement
Exterior
Garage Off Street
Garage Description Off Street
Fence Partial
Community Features Park, Schools Nearby, Shopping Nearby
Roof Type Asphalt Shingle
Porch Deck
Lot Frontage 30.51
Total Parking Spaces 2
Building
Lot Description Back Lane, Back Yard, Few Trees, Rectangular Lot
Foundation Poured Concrete
Architectural Style 2 Storey
Level or Stories Two
Structure Type Wood Frame
Others
Restrictions None Known
Tax ID 91523713
Ownership Private
Read Less Info
Want to know what your home might be worth? Contact us for a FREE valuation!

Our team is ready to help you sell your home for the highest possible price ASAP
GET MORE INFORMATION

Agent | License ID: LDKATOCAN






