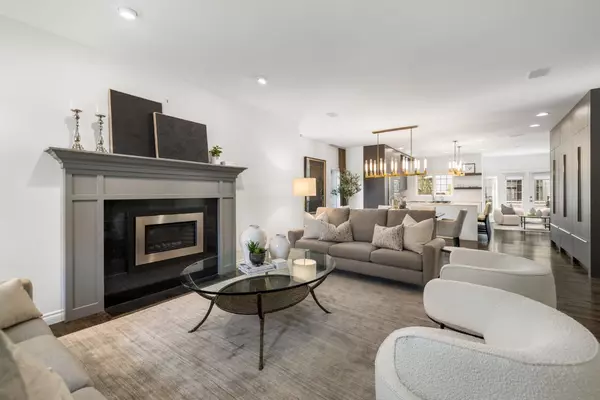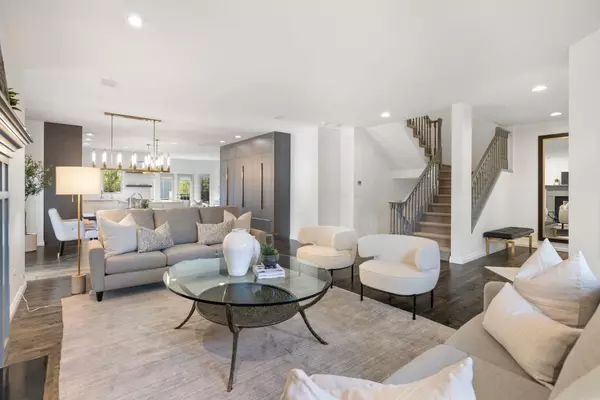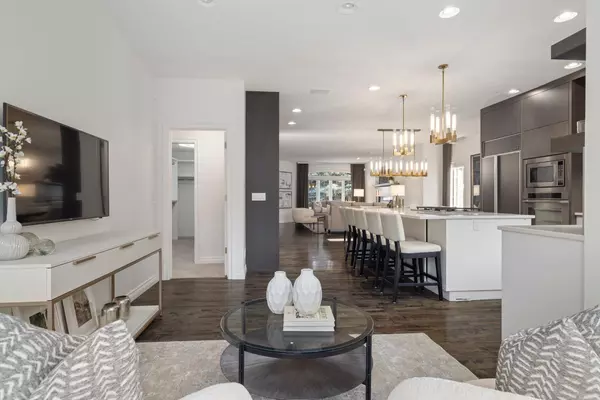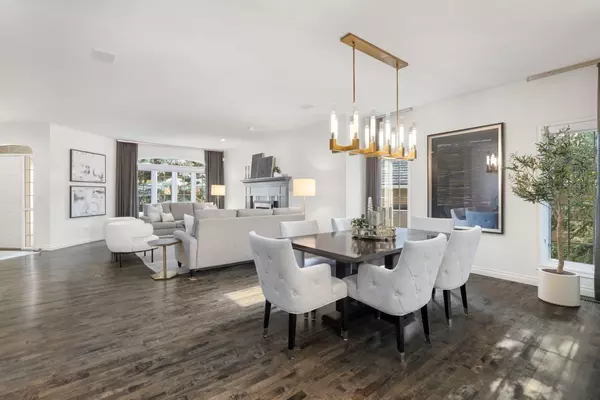$1,725,000
$1,725,000
For more information regarding the value of a property, please contact us for a free consultation.
3 Beds
4 Baths
2,305 SqFt
SOLD DATE : 09/03/2024
Key Details
Sold Price $1,725,000
Property Type Single Family Home
Sub Type Semi Detached (Half Duplex)
Listing Status Sold
Purchase Type For Sale
Square Footage 2,305 sqft
Price per Sqft $748
Subdivision Windsor Park
MLS® Listing ID A2158321
Sold Date 09/03/24
Style Bungalow,Side by Side
Bedrooms 3
Full Baths 3
Half Baths 1
Condo Fees $1,041
Originating Board Calgary
Year Built 1992
Annual Tax Amount $10,118
Tax Year 2024
Property Description
Lock and go lifestyle at its finest at Country Club Estates! Close to all amenities and communities that feel like home. This private gated community is nestled just off Elbow Drive and centrally located. Offering over 4000 sq.ft. of total indoor living space this fully renovated home is a perfect fit for those looking to rightsize! The spacious main floor makes entertaining a breeze! The elegant living room with gas fireplace and large picture windows flows nicely into a formal dining space with room for extended family or lively gatherings with friends. The kitchen has been fully renovated with floor to ceiling cabinetry, custom lighting, appliances and a large quartz island with seating for four. The Kitchen nook will become your favorite place to be, with patio doors to the deck and large windows providing a ton of natural light to read or enjoy your morning coffee. The patio is extremely private has room for dining, entertaining and relaxing. The spacious primary bedroom on the main floor also has doors to the patio for fantastic indoor/outdoor flow, plenty of closet space and an immaculate ensuite with double sinks, a make up table and glass shower. The den/office is tucked to the right of the front door and provides a private space to work. A sophisticated powder room, laundry, and spacious mudroom complete the main floor. Level two is such a pleasant surprise! Perfect for a guest suite or those that prefer their primary on the 2nd floor. The basement offers everything! A large recreation area, a private theatre room, gym and office. Freshly painted throughout and updated Control4 home automation add to the exceptional value this property offers. Close to Britannia Plaza, Chinook, The Glencoe, Calgary Golf and Country Club, and countless restaurants and amenities. Make the move today to a home you will continue to enjoy for years to come!
Location
Province AB
County Calgary
Area Cal Zone Cc
Zoning M-CG d14
Direction N
Rooms
Other Rooms 1
Basement Finished, Full
Interior
Interior Features Closet Organizers, High Ceilings, Kitchen Island, See Remarks, Soaking Tub, Walk-In Closet(s)
Heating Forced Air, Natural Gas
Cooling Central Air
Flooring Carpet, Hardwood
Fireplaces Number 1
Fireplaces Type Gas, Living Room
Appliance Built-In Gas Range, Built-In Oven, Built-In Refrigerator, Dishwasher, Garage Control(s), Microwave, Refrigerator, Washer/Dryer
Laundry Main Level
Exterior
Garage Double Garage Attached
Garage Spaces 2.0
Garage Description Double Garage Attached
Fence Partial
Community Features Shopping Nearby, Walking/Bike Paths
Amenities Available None
Roof Type Other,Shingle
Porch Deck
Exposure S
Total Parking Spaces 4
Building
Lot Description Low Maintenance Landscape, See Remarks
Foundation Poured Concrete
Architectural Style Bungalow, Side by Side
Level or Stories One and One Half
Structure Type Brick,Wood Frame
Others
HOA Fee Include Common Area Maintenance,Insurance,Maintenance Grounds,Professional Management,Snow Removal
Restrictions Adult Living,Pet Restrictions or Board approval Required
Ownership Private
Pets Description Restrictions
Read Less Info
Want to know what your home might be worth? Contact us for a FREE valuation!

Our team is ready to help you sell your home for the highest possible price ASAP
GET MORE INFORMATION

Agent | License ID: LDKATOCAN






