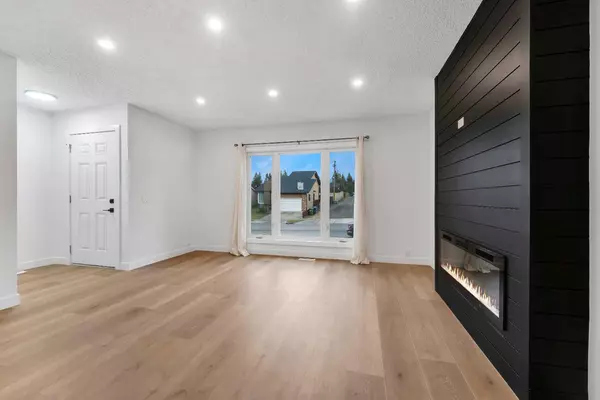$589,500
$599,888
1.7%For more information regarding the value of a property, please contact us for a free consultation.
5 Beds
2 Baths
1,019 SqFt
SOLD DATE : 09/03/2024
Key Details
Sold Price $589,500
Property Type Single Family Home
Sub Type Semi Detached (Half Duplex)
Listing Status Sold
Purchase Type For Sale
Square Footage 1,019 sqft
Price per Sqft $578
Subdivision Beddington Heights
MLS® Listing ID A2155118
Sold Date 09/03/24
Style Bungalow,Side by Side
Bedrooms 5
Full Baths 2
Originating Board Calgary
Year Built 1981
Annual Tax Amount $2,266
Tax Year 2024
Lot Size 2,949 Sqft
Acres 0.07
Property Description
FULLY RENOVATED | 5 BEDROOMS 2 BATHROOMS | POTENTIAL $4300 + CASHFLOW | 1,900+ SQFT OF LIVING SPACE | PRIME LOCATION
Welcome to your new home, a beautifully renovated gem offering over 1,900 square feet of meticulously upgraded living space. This residence is perfectly suited as a high-quality starter home or a prime investment opportunity, providing both style and functionality.
Upon entering, you are welcomed into a bright and open living area that exudes modern elegance. The living room features a sophisticated electric fireplace, which adds a touch of warmth and ambiance to the space. Large windows throughout the home ensure that natural light fills every corner, creating a cheerful and inviting atmosphere.
The main level is thoughtfully designed with three spacious bedrooms and a tastefully renovated 4-piece bathroom. This level also includes a convenient stacked laundry unit, making daily chores a breeze. The kitchen is equipped with brand-new stainless steel appliances and is complemented by contemporary light fixtures that enhance the modern aesthetic of the home.
The lower level is equally impressive, featuring a well-designed illegal suite that offers both privacy and versatility. With its own separate entrance and dedicated laundry facilities, this self-contained space is ideal for extended family members, guests, or as a rental unit to generate additional income. The basement includes a generous living area and two large bedrooms, all finished with high-quality materials and meticulous attention to detail.
Additional features of this home include a newer furnace, ensuring comfort and efficiency throughout the seasons. The property also boasts a sizable backyard, providing ample space for outdoor activities, entertaining, or simply relaxing in your private outdoor retreat.
Located in a desirable neighborhood, this home offers easy access to a range of amenities including schools, shopping centers, and major transportation routes. The combination of modern upgrades, spacious living areas, and a prime location makes this property a rare find.
With the potential for cash flow of $4,300+ per month, this home presents an exceptional investment opportunity. Whether you are looking for a comfortable family home or a high-yield investment property, this residence meets all your needs.
Don’t miss the chance to own this exceptional property. Schedule a viewing today and discover the perfect blend of modern luxury, functional living spaces, and prime location. This home won’t last long—seize this opportunity before it’s gone!
Location
Province AB
County Calgary
Area Cal Zone N
Zoning R-C2
Direction SE
Rooms
Basement Separate/Exterior Entry, Finished, Full, Suite
Interior
Interior Features Chandelier, Kitchen Island, No Smoking Home, Open Floorplan, Quartz Counters, Separate Entrance, Storage
Heating Forced Air
Cooling None
Flooring Carpet, Tile, Vinyl
Fireplaces Number 1
Fireplaces Type Electric
Appliance Dishwasher, Electric Range, Refrigerator, Washer/Dryer
Laundry Lower Level, Main Level
Exterior
Garage Off Street, Parking Pad
Garage Description Off Street, Parking Pad
Fence Fenced
Community Features Park, Playground, Schools Nearby, Shopping Nearby
Roof Type Asphalt Shingle
Porch Balcony(s)
Lot Frontage 27.4
Total Parking Spaces 4
Building
Lot Description Back Lane, Back Yard, Landscaped, Street Lighting
Foundation Poured Concrete
Architectural Style Bungalow, Side by Side
Level or Stories One
Structure Type Aluminum Siding ,Brick
Others
Restrictions None Known
Ownership Private
Read Less Info
Want to know what your home might be worth? Contact us for a FREE valuation!

Our team is ready to help you sell your home for the highest possible price ASAP
GET MORE INFORMATION

Agent | License ID: LDKATOCAN






