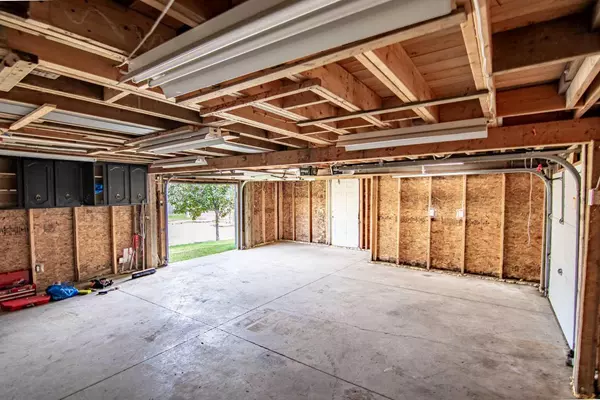$460,000
$449,900
2.2%For more information regarding the value of a property, please contact us for a free consultation.
6 Beds
3 Baths
1,056 SqFt
SOLD DATE : 09/03/2024
Key Details
Sold Price $460,000
Property Type Single Family Home
Sub Type Detached
Listing Status Sold
Purchase Type For Sale
Square Footage 1,056 sqft
Price per Sqft $435
Subdivision Hewlett Park
MLS® Listing ID A2159688
Sold Date 09/03/24
Style Bi-Level
Bedrooms 6
Full Baths 3
Originating Board Central Alberta
Year Built 2002
Annual Tax Amount $3,723
Tax Year 2024
Lot Size 6,350 Sqft
Acres 0.15
Property Description
Second chances don’t happen often..if you possed oiy on this home the first time around don’t let it happen again!! Over 2300 sq ft of living space with quick access to main roads!!! Not far from Sylvan Lake this home has plenty of room for everyone! With 6 bed, 3 bath there isn’t much missing that a person could want in a home-in floor heat, double attached garage and a huge south facing deck with a pergola for outside enjoyment. Under the deck is a clever workshop area complete with 2 operational garage doors for storage, tinkering or wherever your mind takes you. This home has been well looked after with new shingles in 2020, new dishwasher in 2023, new washer/dryer in 2019 and the A/C unit received a new compressor in 2021. Very large landscaped corner lot and easy access to main roads/highway make this home yours for $2,467.82/month* plus taxes and interest (based on 5% down, 5 year term, 5.04% interest and an amortization period of 25 years).
Location
Province AB
County Red Deer County
Zoning R1
Direction N
Rooms
Other Rooms 1
Basement Finished, Full
Interior
Interior Features Ceiling Fan(s), Central Vacuum, Chandelier, Closet Organizers, High Ceilings, Kitchen Island, Pantry, Storage, Track Lighting, Vinyl Windows
Heating Forced Air, Natural Gas
Cooling Central Air
Flooring Ceramic Tile, Laminate, Linoleum
Fireplaces Number 1
Fireplaces Type Gas, Living Room
Appliance Central Air Conditioner, Dishwasher, Electric Stove, Garage Control(s), Microwave Hood Fan, Refrigerator, Washer/Dryer
Laundry In Basement
Exterior
Garage Double Garage Attached, Off Street, RV Access/Parking
Garage Spaces 2.0
Garage Description Double Garage Attached, Off Street, RV Access/Parking
Fence Fenced
Community Features Golf, Lake, Other, Park, Playground, Pool, Schools Nearby, Shopping Nearby, Sidewalks, Street Lights
Roof Type Asphalt Shingle
Porch Deck, Glass Enclosed, Pergola
Lot Frontage 60.0
Total Parking Spaces 5
Building
Lot Description Back Lane, Back Yard, Corner Lot, Front Yard, Gentle Sloping, Street Lighting, Underground Sprinklers
Foundation Poured Concrete
Architectural Style Bi-Level
Level or Stories Bi-Level
Structure Type Mixed,Vinyl Siding
Others
Restrictions None Known
Tax ID 92488977
Ownership Private
Read Less Info
Want to know what your home might be worth? Contact us for a FREE valuation!

Our team is ready to help you sell your home for the highest possible price ASAP
GET MORE INFORMATION

Agent | License ID: LDKATOCAN






