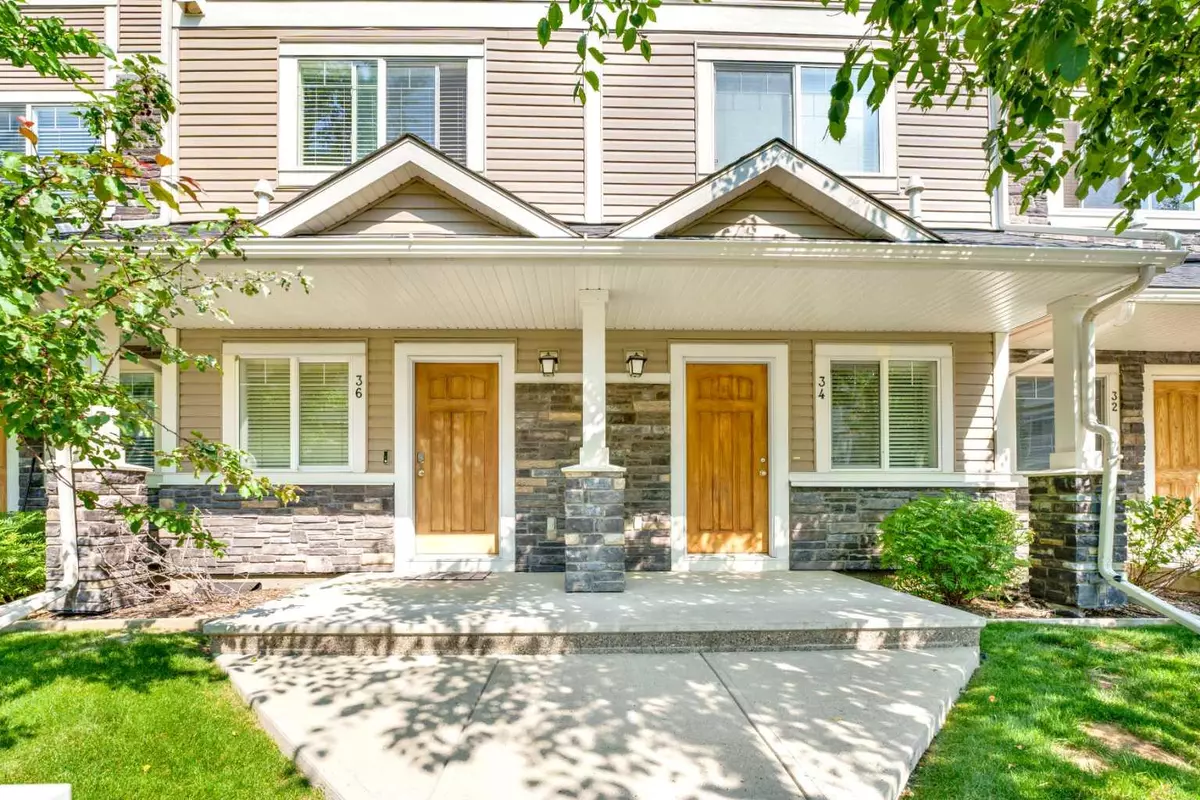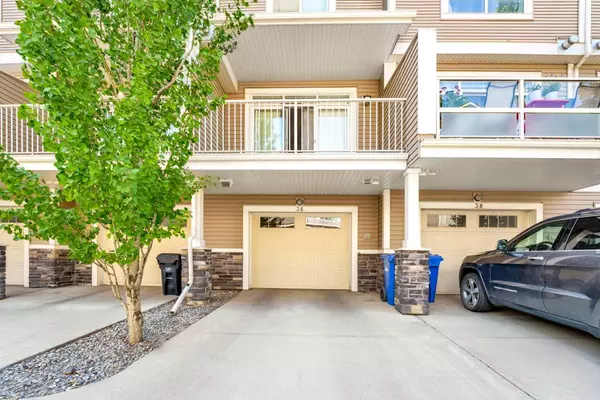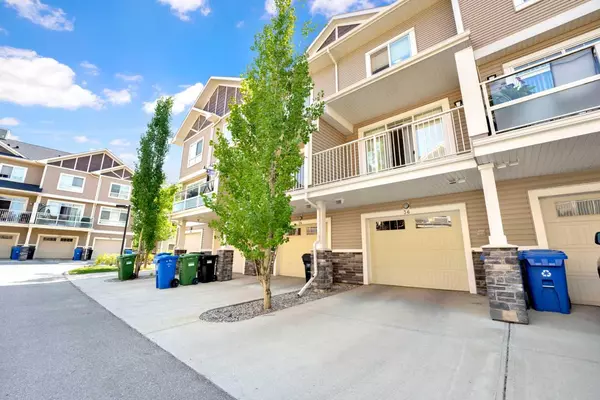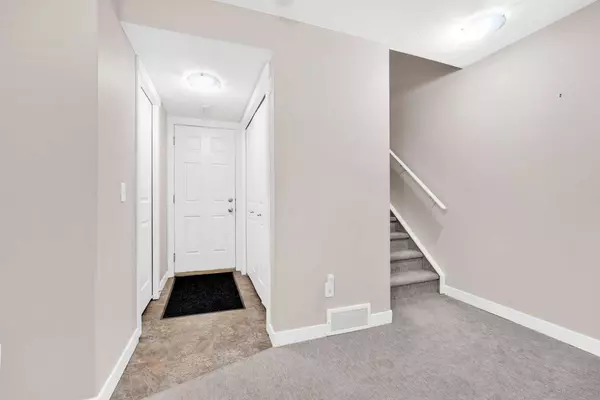$393,000
$409,000
3.9%For more information regarding the value of a property, please contact us for a free consultation.
2 Beds
3 Baths
1,255 SqFt
SOLD DATE : 09/03/2024
Key Details
Sold Price $393,000
Property Type Townhouse
Sub Type Row/Townhouse
Listing Status Sold
Purchase Type For Sale
Square Footage 1,255 sqft
Price per Sqft $313
Subdivision Skyview Ranch
MLS® Listing ID A2147961
Sold Date 09/03/24
Style 3 Storey,Side by Side
Bedrooms 2
Full Baths 2
Half Baths 1
Condo Fees $320
HOA Fees $6/ann
HOA Y/N 1
Originating Board Calgary
Year Built 2010
Annual Tax Amount $2,088
Tax Year 2024
Lot Size 1,076 Sqft
Acres 0.02
Property Description
Nestled in the vibrant northeast corner of Calgary, 36 Skyview Ranch Gardens NE offers a tranquil escape from the city's bustle while remaining conveniently close to all it has to offer. This well-maintained townhouse promises a comfortable and stylish living space, perfect for young professionals, growing families, or those seeking a low-maintenance lifestyle. The residence boasts over 1200 square feet of living space, cleverly distributed across three levels to maximize functionality and create a sense of spaciousness. The townhouse comes with TWO PARKINGS, one in the garage and one on driveway. As you step inside, the main floor welcomes you with a bright and airy feel. A den on the main floor, perfect for a home office or a cozy reading nook, sits conveniently at the front with half washroom along side the utility rooms. The open-concept design seamlessly transitions from the den to the living room, creating a perfect space for entertaining or relaxing with family. Large windows bathe the area in natural light, highlighting the modern finishes and inviting warmth which is also connect the balcony to enjoy the summer. The heart of the main floor is the kitchen, likely to become the hub of your home. Equipped with ample counter space and sleek cabinetry, it caters to both casual meals and culinary adventures. Modern appliances ensure a smooth cooking experience, while the breakfast bar provides a casual dining option.
Ascending the stairs to the second level, you'll find two generously sized bedrooms, each offering a peaceful retreat. The master bedroom features a private ensuite bathroom, providing a luxurious haven for unwinding after a long day. The second bedroom, well-suited for a child's room, guest room, or even a dedicated home gym, boasts ample closet space for all your storage needs. A shared bathroom on this level completes the second floor, offering convenience for all residents. 36 Skyview Ranch Gardens NE is more than just a place to live; it's a haven that offers a comfortable and stylish living environment, a strong sense of community, and endless opportunities for recreation and leisure. With its modern design, functional layout, and convenient location, this townhouse presents a compelling option for those seeking a perfect balance between city life and suburban tranquility.
Location
Province AB
County Calgary
Area Cal Zone Ne
Zoning M-2
Direction W
Rooms
Other Rooms 1
Basement None
Interior
Interior Features No Animal Home, No Smoking Home, Open Floorplan
Heating Central, Forced Air, Natural Gas
Cooling None
Flooring Carpet, Ceramic Tile, Laminate
Fireplaces Number 1
Fireplaces Type Gas, Living Room
Appliance Dishwasher, Dryer, Electric Stove, Garage Control(s), Oven, Range Hood, Refrigerator, Washer, Window Coverings
Laundry Upper Level
Exterior
Garage Driveway, Single Garage Attached
Garage Spaces 1.0
Garage Description Driveway, Single Garage Attached
Fence None
Community Features Playground, Schools Nearby, Shopping Nearby, Sidewalks, Street Lights
Amenities Available Park, Visitor Parking
Roof Type Asphalt Shingle
Porch None
Lot Frontage 14.01
Exposure E
Total Parking Spaces 2
Building
Lot Description City Lot, Street Lighting, Rectangular Lot
Foundation Poured Concrete
Architectural Style 3 Storey, Side by Side
Level or Stories Three Or More
Structure Type Vinyl Siding,Wood Frame
Others
HOA Fee Include Common Area Maintenance,Insurance,Reserve Fund Contributions,Snow Removal
Restrictions None Known
Ownership Private
Pets Description Call
Read Less Info
Want to know what your home might be worth? Contact us for a FREE valuation!

Our team is ready to help you sell your home for the highest possible price ASAP
GET MORE INFORMATION

Agent | License ID: LDKATOCAN






