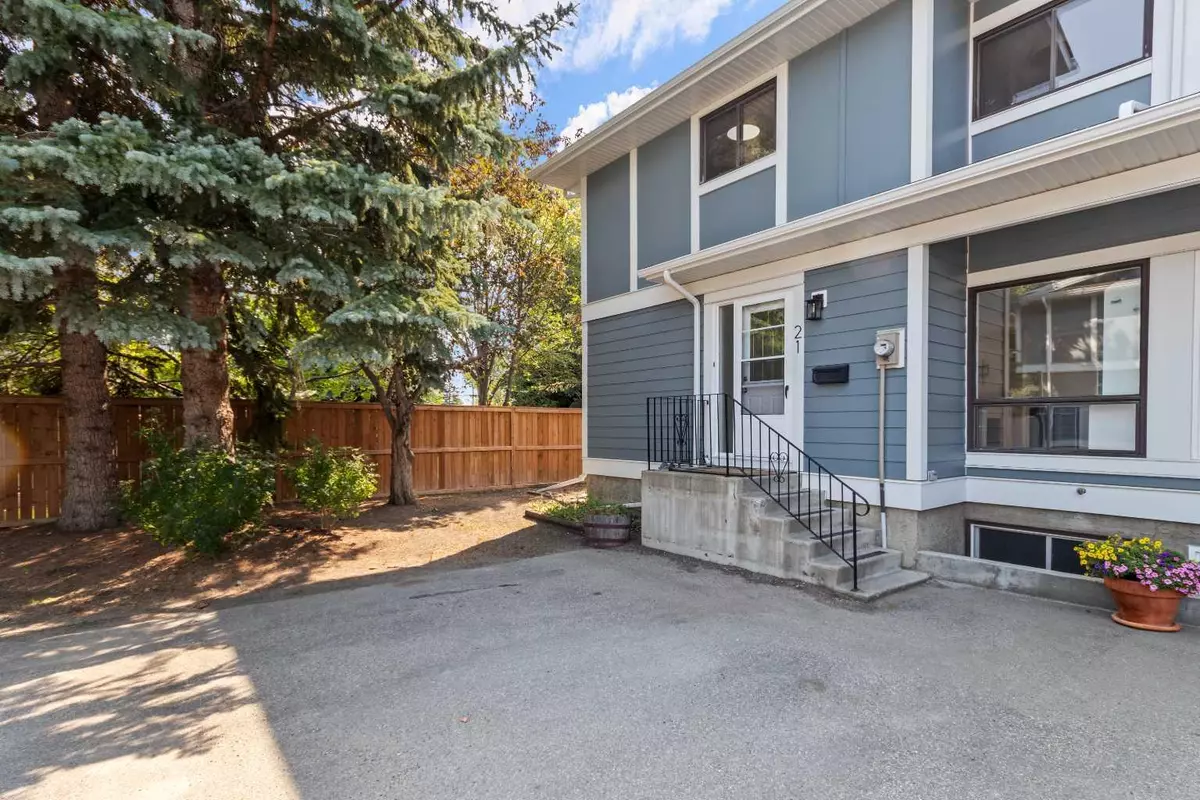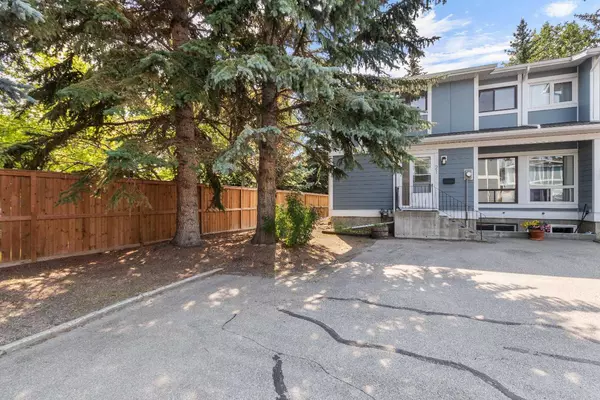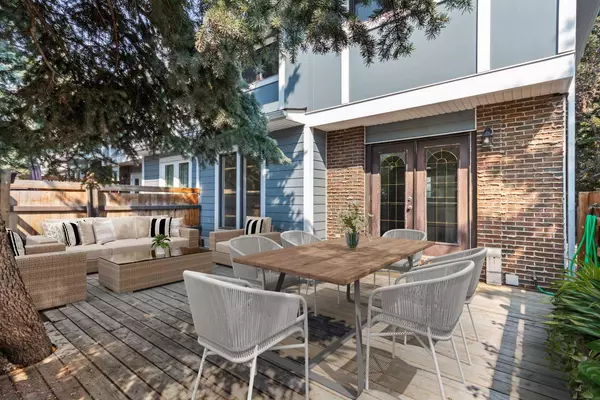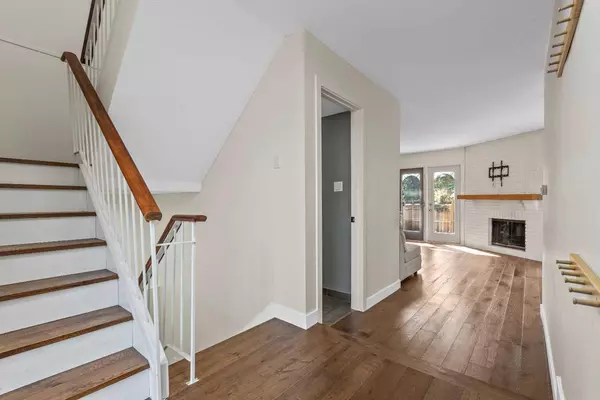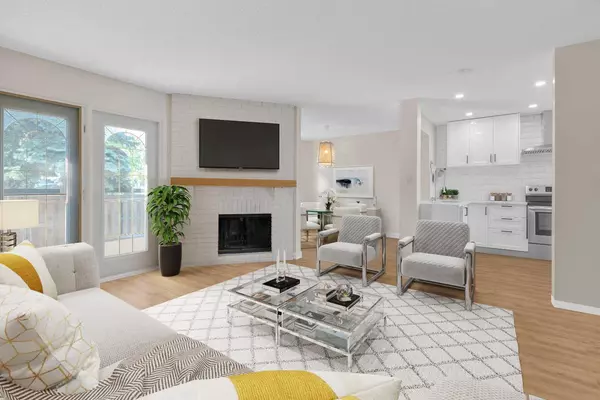$431,000
$425,000
1.4%For more information regarding the value of a property, please contact us for a free consultation.
3 Beds
3 Baths
1,267 SqFt
SOLD DATE : 09/03/2024
Key Details
Sold Price $431,000
Property Type Townhouse
Sub Type Row/Townhouse
Listing Status Sold
Purchase Type For Sale
Square Footage 1,267 sqft
Price per Sqft $340
Subdivision Palliser
MLS® Listing ID A2158651
Sold Date 09/03/24
Style 2 Storey
Bedrooms 3
Full Baths 2
Half Baths 1
Condo Fees $510
Originating Board Calgary
Year Built 1976
Annual Tax Amount $2,626
Tax Year 2024
Property Description
Welcome to this beautifully renovated, move-in ready 3-bedroom end-unit townhome! Step into a bright, modern kitchen featuring sleek stainless steel appliances and warm wood flooring that extends throughout the home. The spacious dining area is filled with natural light from a large window, complete with custom built-ins that offer both style and functionality. The living room stands out with unique custom arches and built-ins that provide extra storage while adding a personal touch. A charming wood-burning fireplace with a brick façade and wood mantel creates a cozy atmosphere. French doors open to a private patio, perfect for outdoor living and entertaining. Upstairs, you'll find three bedrooms, including a primary suite with south-facing windows that bring in plenty of natural light. The primary bedroom also includes a modern ensuite bathroom. One of the additional bedrooms features built-in shelving, perfect for an office or craft space. All bathrooms have been updated to match the contemporary feel of the rest of the home. The fully finished basement offers a versatile rec room, in-suite laundry, and extra storage space. As an end unit, this townhome enjoys the advantage of sharing only one wall with a neighbor. The exterior of the building has been recently updated, adding to the curb appeal. This pet-friendly complex (with board approval) is ready for you to move in and start enjoying immediately. Located in the desirable community of Palliser, just steps from the Southland Leisure Centre, which offers a wave pool and ice rink, and is close to schools, playgrounds, and shopping. Minutes from Glenmore Reservoir, with trail access and stunning water views. Easy access to all amenities, hospitals, and shopping, and with the ring road now complete, getting around the city or heading to the mountains is a breeze. Immediate possession is available, call to get into this one before it's gone!
Location
Province AB
County Calgary
Area Cal Zone S
Zoning M-C1 d75
Direction N
Rooms
Other Rooms 1
Basement Finished, Full
Interior
Interior Features Built-in Features, No Smoking Home, See Remarks
Heating Forced Air, Natural Gas
Cooling None
Flooring Carpet, Laminate, Wood
Fireplaces Number 1
Fireplaces Type Brick Facing, Living Room, Wood Burning
Appliance Dishwasher, Dryer, Electric Stove, Refrigerator, Washer
Laundry In Basement
Exterior
Garage Stall
Garage Description Stall
Fence Fenced
Community Features Other, Playground, Pool, Schools Nearby, Shopping Nearby, Sidewalks, Street Lights, Walking/Bike Paths
Amenities Available None
Roof Type Asphalt Shingle
Porch Deck, See Remarks
Total Parking Spaces 2
Building
Lot Description No Neighbours Behind, See Remarks
Foundation Poured Concrete
Architectural Style 2 Storey
Level or Stories Two
Structure Type Brick,Composite Siding,Wood Frame
Others
HOA Fee Include Common Area Maintenance,Insurance,Interior Maintenance,Professional Management,Residential Manager,Trash,Water
Restrictions Pet Restrictions or Board approval Required,Restrictive Covenant-Building Design/Size,Utility Right Of Way
Ownership Private
Pets Description Restrictions
Read Less Info
Want to know what your home might be worth? Contact us for a FREE valuation!

Our team is ready to help you sell your home for the highest possible price ASAP
GET MORE INFORMATION

Agent | License ID: LDKATOCAN

