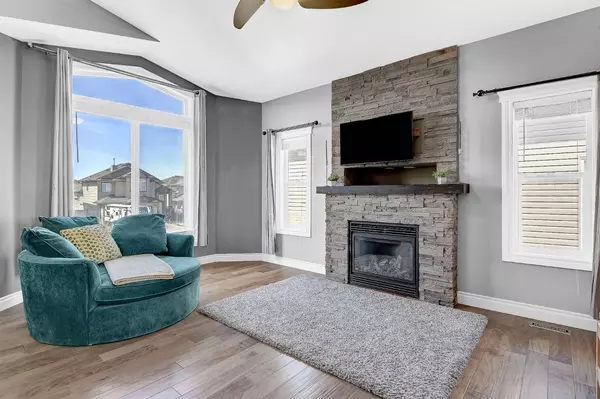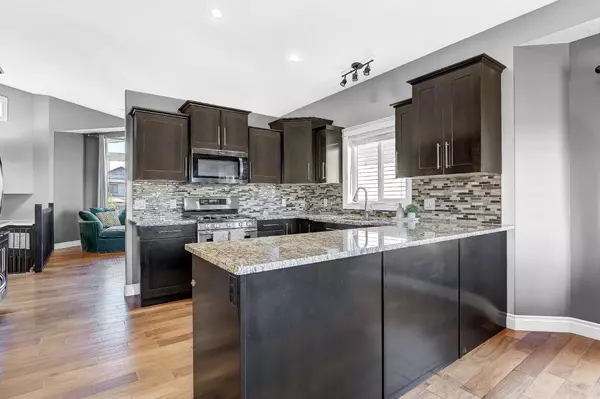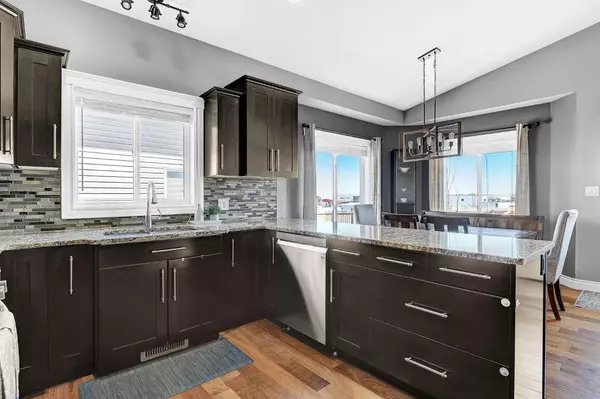$535,000
$544,900
1.8%For more information regarding the value of a property, please contact us for a free consultation.
5 Beds
3 Baths
1,365 SqFt
SOLD DATE : 09/03/2024
Key Details
Sold Price $535,000
Property Type Single Family Home
Sub Type Detached
Listing Status Sold
Purchase Type For Sale
Square Footage 1,365 sqft
Price per Sqft $391
Subdivision Whispering Ridge
MLS® Listing ID A2159150
Sold Date 09/03/24
Style Bi-Level
Bedrooms 5
Full Baths 3
Originating Board Grande Prairie
Year Built 2012
Annual Tax Amount $3,457
Tax Year 2023
Lot Size 7,383 Sqft
Acres 0.17
Property Description
Amazing Property! OVER 2550 SQFT OF DEVELOPED LIVING SPACE!! Introducing an exceptional opportunity in the sought-after Whispering Ridge community, this impeccably upgraded Highmark Home offers unparalleled value. Situated without rear neighbors and within walking distance to schools, this residence boasts the allure of low county taxes.
Step inside to discover a wealth of enhancements, including hardwood flooring throughout the main level, granite countertops in both kitchen and bathrooms, outdoor irrigation system, air conditioning for year-round comfort, an extra-large heated garage, and more.
The well-designed layout seamlessly blends spaciousness with practicality, featuring 5 generously sized bedrooms. The luxurious master suite beckons with access to a private deck, a walk-in closet, and an ensuite bathroom boasting a double sink vanity, tower storage, and a custom-tiled shower with dual shower heads.
Downstairs, the bright and airy open-concept basement reveals a captivating theater room, a generously proportioned recreation area, and a striking laundry room complete with a sink and built-in cabinetry.
Outside, a sprawling deck with a gas line awaits out door gatherings, overlooking the fully landscaped yard adorned with stamped concrete pathways, raised garden beds, and a fire pit pad nestled within a retaining wall.
This is your chance to embrace elevated living in a home that effortlessly combines sophistication with functionality. Call today to book your showing and experience the comfort and style in this remarkable residence.
Location
Province AB
County Grande Prairie No. 1, County Of
Zoning RR2
Direction W
Rooms
Other Rooms 1
Basement Finished, Full
Interior
Interior Features Ceiling Fan(s), Closet Organizers, Double Vanity, Granite Counters, High Ceilings, No Smoking Home, Open Floorplan, Separate Entrance, Storage, Sump Pump(s), Tankless Hot Water, Vaulted Ceiling(s), Vinyl Windows, Walk-In Closet(s), Wired for Sound
Heating High Efficiency, Forced Air, Natural Gas
Cooling Central Air
Flooring Carpet, Hardwood, Tile
Fireplaces Number 1
Fireplaces Type Blower Fan, Family Room, Gas, Mantle, Stone
Appliance Central Air Conditioner, Dishwasher, Garage Control(s), Garburator, Gas Range, Microwave Hood Fan, Refrigerator, Tankless Water Heater, Washer/Dryer, Window Coverings
Laundry In Basement, Laundry Room, Sink
Exterior
Garage Concrete Driveway, Double Garage Attached, Driveway, Front Drive, Garage Door Opener, Garage Faces Front, Heated Garage, Insulated
Garage Spaces 2.0
Garage Description Concrete Driveway, Double Garage Attached, Driveway, Front Drive, Garage Door Opener, Garage Faces Front, Heated Garage, Insulated
Fence Fenced
Community Features Lake, Park, Playground, Schools Nearby, Shopping Nearby, Sidewalks, Street Lights, Walking/Bike Paths
Utilities Available Electricity Connected, Natural Gas Connected, Fiber Optics Available, Garbage Collection, Satellite Internet Available, Sewer Connected, Water Connected
Roof Type Asphalt Shingle
Porch Deck, Front Porch, Patio
Lot Frontage 45.93
Exposure W
Total Parking Spaces 4
Building
Lot Description Back Yard, Front Yard, Lawn, Garden, No Neighbours Behind, Landscaped, Private
Foundation Poured Concrete
Sewer Public Sewer
Water Public
Architectural Style Bi-Level
Level or Stories Bi-Level
Structure Type Stone,Vinyl Siding
Others
Restrictions None Known
Tax ID 85017711
Ownership Other
Read Less Info
Want to know what your home might be worth? Contact us for a FREE valuation!

Our team is ready to help you sell your home for the highest possible price ASAP
GET MORE INFORMATION

Agent | License ID: LDKATOCAN






