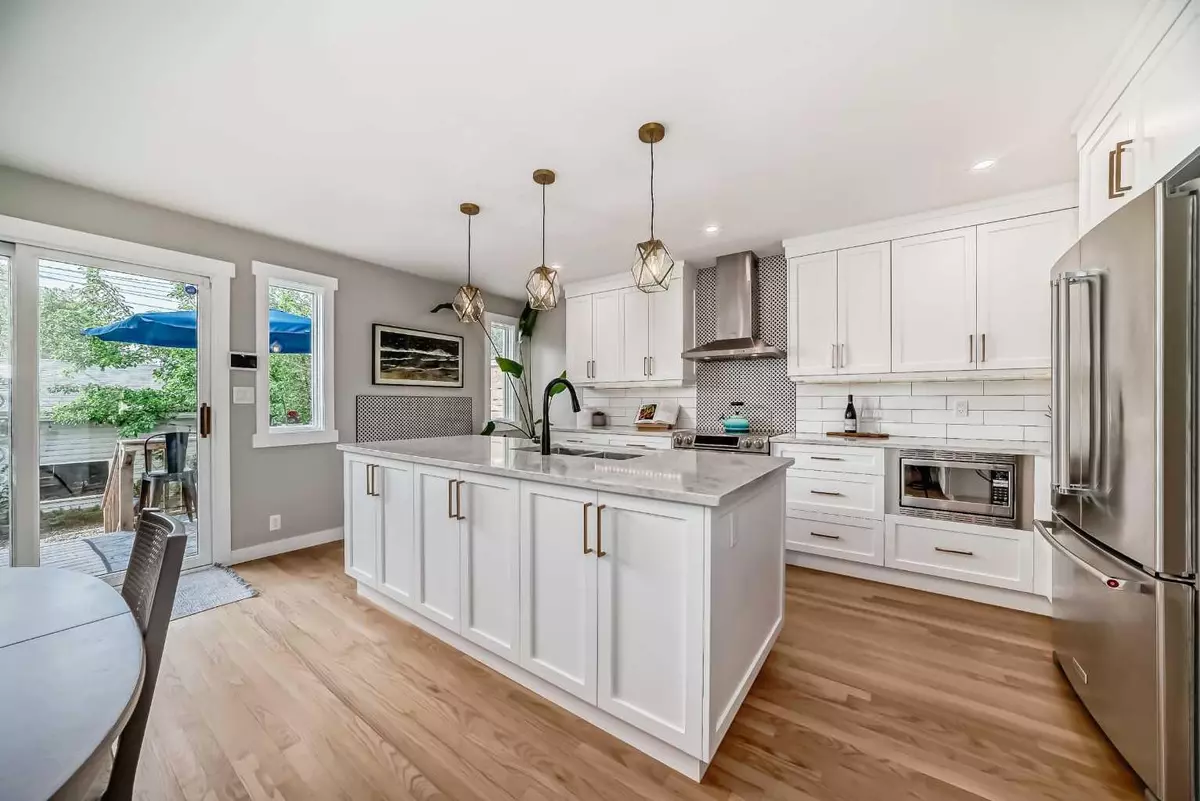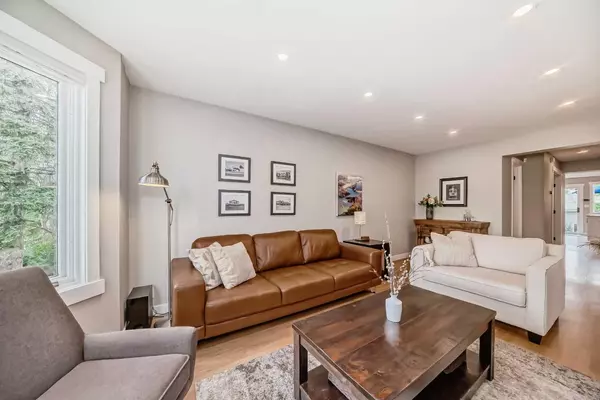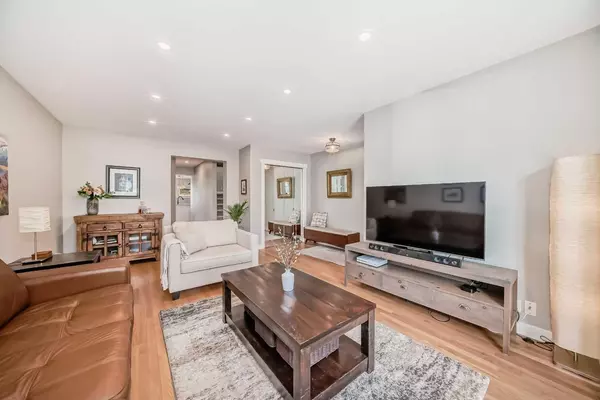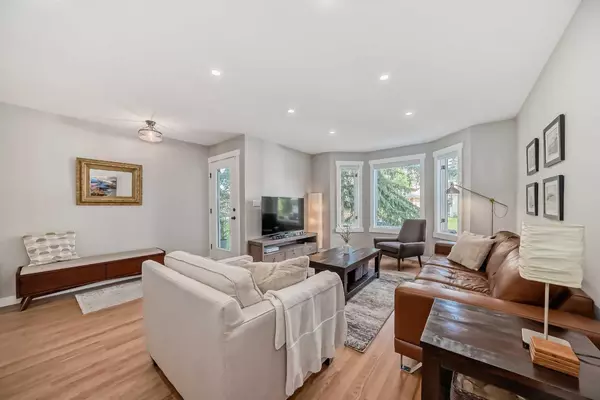$750,000
$779,900
3.8%For more information regarding the value of a property, please contact us for a free consultation.
2 Beds
3 Baths
1,745 SqFt
SOLD DATE : 09/03/2024
Key Details
Sold Price $750,000
Property Type Single Family Home
Sub Type Detached
Listing Status Sold
Purchase Type For Sale
Square Footage 1,745 sqft
Price per Sqft $429
Subdivision South Calgary
MLS® Listing ID A2142292
Sold Date 09/03/24
Style 2 Storey
Bedrooms 2
Full Baths 2
Half Baths 1
Originating Board Calgary
Year Built 1989
Annual Tax Amount $4,313
Tax Year 2024
Lot Size 3,121 Sqft
Acres 0.07
Property Description
Welcome to your dream home! This charming 2-bedroom, 2.5 bathroom, plus office residence, nestled in the vibrant community of South Calgary, offers the perfect blend of modern amenities and cozy living. With its prime location, just minutes away from downtown, this detached house is a true gem, perfect for both professionals and families looking for convenience and comfort. Step inside, and you'll immediately notice the open and airy feel of the main living area. The spacious living room features large windows that flood the space with natural light, creating a bright and cheerful atmosphere. The neutral color palette and high-quality hardwood flooring add a touch of elegance to the room, making it the perfect place to relax or entertain guests. The heart of this home is undoubtedly the modern kitchen. It features sleek, stainless-steel appliances, including a refrigerator, induction stove, oven, and dishwasher. The ample counter space, complemented by beautiful quartz countertops, provides plenty of room for meal preparation. The kitchen also includes a large island with additional seating, perfect for casual breakfasts or quick snacks. Custom cabinetry offers abundant storage space, keeping all your kitchen essentials organized and within reach. This home features two generously sized bedrooms, each with its own unique charm. The master bedroom is a true retreat, offering a peaceful sanctuary at the end of the day. It includes a large walk-in closet and an en-suite bathroom with shower, and double vanity. The modern fixtures and stylish finishes create a spa-like atmosphere, perfect for unwinding after a long day. The second bedroom is equally spacious and bright with views of downtown, ample closet space and second ensuite bath. The backyard of this property is a true oasis. It features a spacious new deck, ideal for outdoor dining and summer barbecues. The well-maintained yard offers plenty of space for children to play or for you to create your dream garden. The yard is fully fenced, providing privacy and security for your family and pets. One of the most appealing aspects of this home is its location in the desirable South Calgary community, 5 minutes’ drive to downtown and walking distance from Cspace which hosts weekend farmers markets, South Calgary Outdoor Pool, Our Daily Brett, Hot Shop, YYC cycle, Pharm, Marda Loop Brewery, Avitus, La Hacienda and much more! The unfinished basement is a blank canvas ready for your custom design. Original Poly B plumbing has been replaced throughout the house. Additionally, the wood frame foundation has recently been inspected, and an engineering report is available for prospective buyers.
Location
Province AB
County Calgary
Area Cal Zone Cc
Zoning R-C2
Direction N
Rooms
Other Rooms 1
Basement Full, Unfinished
Interior
Interior Features No Smoking Home
Heating Forced Air
Cooling None
Flooring Carpet, Hardwood, Tile
Fireplaces Number 1
Fireplaces Type Gas
Appliance Dishwasher, Freezer, Induction Cooktop, Microwave, Refrigerator, Washer/Dryer, Window Coverings
Laundry Upper Level
Exterior
Garage Double Garage Detached
Garage Spaces 2.0
Garage Description Double Garage Detached
Fence Fenced
Community Features Playground, Schools Nearby, Shopping Nearby, Sidewalks
Roof Type Asphalt Shingle
Porch Deck
Lot Frontage 25.0
Total Parking Spaces 2
Building
Lot Description Rectangular Lot
Foundation Wood
Architectural Style 2 Storey
Level or Stories Two
Structure Type Vinyl Siding,Wood Frame
Others
Restrictions None Known
Tax ID 91658740
Ownership Private
Read Less Info
Want to know what your home might be worth? Contact us for a FREE valuation!

Our team is ready to help you sell your home for the highest possible price ASAP
GET MORE INFORMATION

Agent | License ID: LDKATOCAN






