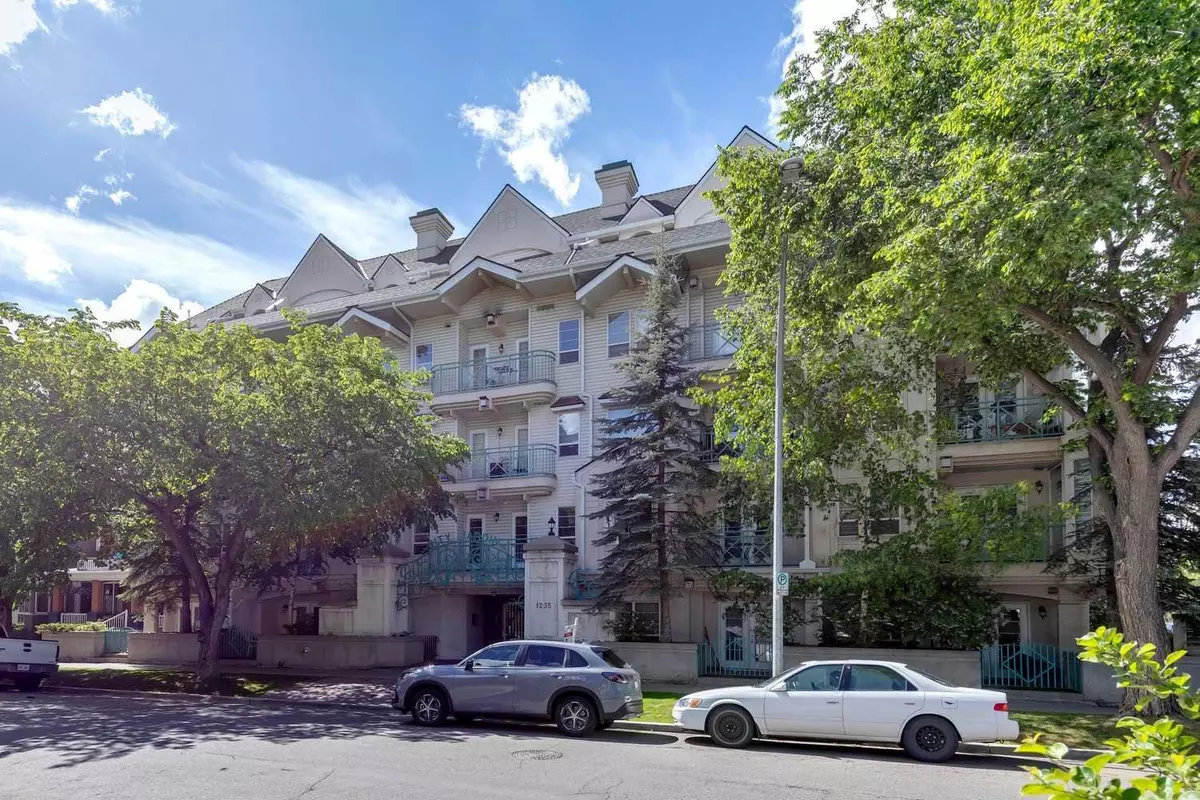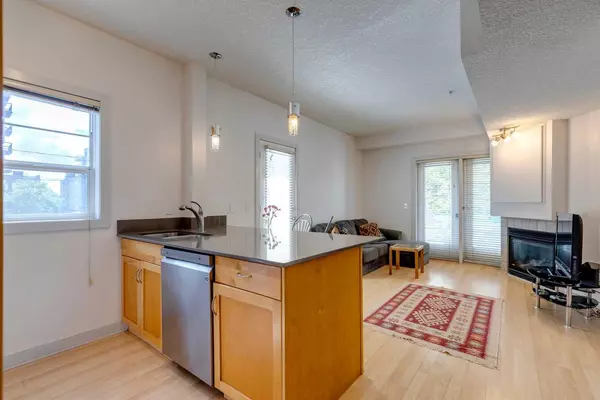$292,500
$309,900
5.6%For more information regarding the value of a property, please contact us for a free consultation.
2 Beds
2 Baths
732 SqFt
SOLD DATE : 09/03/2024
Key Details
Sold Price $292,500
Property Type Condo
Sub Type Apartment
Listing Status Sold
Purchase Type For Sale
Square Footage 732 sqft
Price per Sqft $399
Subdivision Beltline
MLS® Listing ID A2144664
Sold Date 09/03/24
Style Apartment
Bedrooms 2
Full Baths 2
Condo Fees $645/mo
Originating Board Calgary
Year Built 2002
Annual Tax Amount $1,566
Tax Year 2024
Property Description
Welcome to City Jardine, a charming & super quiet building situated along a picturesque tree lined street within the amenities rich Beltline area (short-term rental friendly!). Thoughtfully designed, this bright SE facing, 732 sq ft, 2 bedroom + 2 bathroom CORNER unit feels welcoming & comfortable as soon as you walk in. The spacious front hallway provides maximum privacy & ample room to get settled in before turning the corner to access the rest of the unit. The inviting kitchen has plenty to offer with shaker style cabinetry (together with an extra row of cabinets to the side that is perfect for pantry usage), full size appliances, & quartz countertops with a full length breakfast bar. Nearby, the efficient use of space provides room for a general living area that can be reconfigured depending on your needs. Here a cosy gas fireplace acts as a focal point while the corner location of this unit benefits from having dual access points to the unique wrap-around balcony that is equipped with a BBQ gas hook up. As the perfect retreat, both bedrooms are well positioned on opposite corners of this unit; the master bedroom is ready to pamper with its full 4-pc ensuite bathroom. Completing the package is an additional 3-pc full bathroom & an insuite laundry closet. Important features include; tall ceilings & laminate flooring throughout, forced air heating (no annoying baseboard heating to deal with here!), titled underground parking, newer paint, & all window/door blinds already done. Beyond the unit, the building offers a lovely central courtyard, elevator access, bike rack storage, & visitor parking stalls while being Airbnb rental friendly - providing further flexibility for revenue possibilities. Be spoiled by the great urban location; enjoy the convenience of having some of the most popular shops, restaurants, & amenities along 17th Ave, 14th St, & the Design District being a short walk away; while Downtown, LRT transit, great schools, & parks (including Connaught off-leash dog park) are all nearby. With so much to offer inside & out, this well-kept property would serve as the perfect home or investment opportunity, come view it today!
Location
Province AB
County Calgary
Area Cal Zone Cc
Zoning CC-MH
Direction N
Rooms
Other Rooms 1
Interior
Interior Features Breakfast Bar, Ceiling Fan(s), High Ceilings, No Animal Home, No Smoking Home, Pantry, Quartz Counters, Vinyl Windows
Heating Forced Air
Cooling None
Flooring Laminate, Tile
Fireplaces Number 1
Fireplaces Type Gas
Appliance Dishwasher, Electric Stove, Microwave Hood Fan, Refrigerator, Washer/Dryer Stacked, Window Coverings
Laundry In Unit, See Remarks
Exterior
Garage Guest, Heated Garage, Parkade, Secured, Titled, Underground
Garage Description Guest, Heated Garage, Parkade, Secured, Titled, Underground
Community Features Other, Park, Playground, Schools Nearby, Shopping Nearby, Sidewalks, Street Lights, Tennis Court(s), Walking/Bike Paths
Amenities Available Bicycle Storage, Elevator(s), Secured Parking, Trash, Visitor Parking
Porch Balcony(s), Wrap Around
Exposure SE
Total Parking Spaces 1
Building
Story 4
Architectural Style Apartment
Level or Stories Single Level Unit
Structure Type Stucco,Wood Frame
Others
HOA Fee Include Common Area Maintenance,Heat,Insurance,Parking,Professional Management,Reserve Fund Contributions,Sewer,Snow Removal,Trash,Water
Restrictions Pet Restrictions or Board approval Required
Tax ID 91704464
Ownership Private
Pets Description Restrictions, Yes
Read Less Info
Want to know what your home might be worth? Contact us for a FREE valuation!

Our team is ready to help you sell your home for the highest possible price ASAP
GET MORE INFORMATION

Agent | License ID: LDKATOCAN






