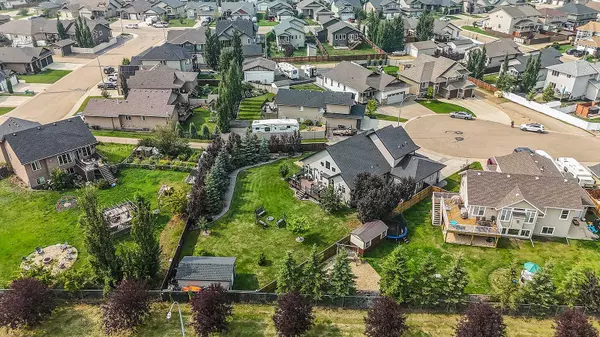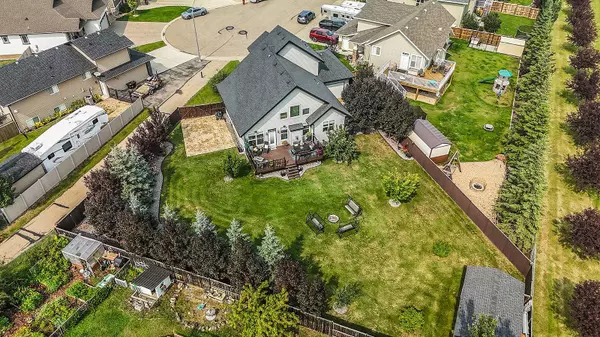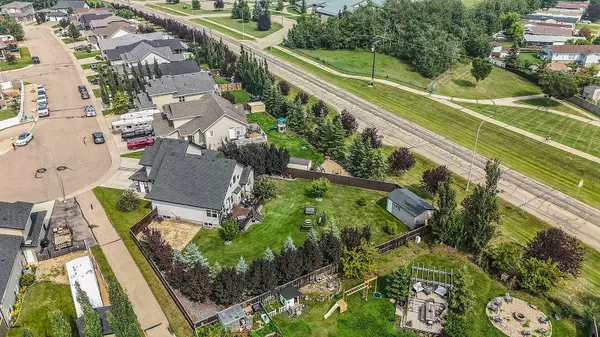$725,000
$734,900
1.3%For more information regarding the value of a property, please contact us for a free consultation.
4 Beds
4 Baths
1,804 SqFt
SOLD DATE : 09/03/2024
Key Details
Sold Price $725,000
Property Type Single Family Home
Sub Type Detached
Listing Status Sold
Purchase Type For Sale
Square Footage 1,804 sqft
Price per Sqft $401
Subdivision Elizabeth Park
MLS® Listing ID A2158576
Sold Date 09/03/24
Style Bungalow
Bedrooms 4
Full Baths 3
Half Baths 1
Originating Board Central Alberta
Year Built 2013
Annual Tax Amount $5,989
Tax Year 2024
Lot Size 0.486 Acres
Acres 0.49
Property Description
Welcome to this captivating, one owner modified executive bungalow with a 35’5” x 28’4” TRIPLE ATTACHED PULL THROUGH HEATED GARAGE. Your new home is resting on MASSIVE lot nestled in the charming Elizabeth Park neighborhood – think acreage living but in town! This delightful home offers 1,804 square feet of thoughtfully designed living space, boasting 4 bedrooms and 3.5 bathrooms to accommodate your family's needs.
Step inside and be greeted by the soaring ceiling and elegant bamboo hardwood flooring that graces the main level, adding a touch of natural beauty to your surroundings. The home's layout includes main floor laundry and a convenient office on the main floor, perfect for those who work from home or need a quiet study space. The primary bedroom suite is a true retreat, featuring a luxurious 5-piece ensuite bathroom for your comfort and convenience.
Downstairs, you'll discover a finished basement complete with a wet bar, family room which is ideal for entertaining guests or enjoying a relaxing evening at home.
Outside, the property shines with its generous lot size and well-maintained outdoor space. RV parking is available, making it easy to store your recreational vehicle when not in use. There is also a 10x20 shed and a dog run for your fury loved ones. The garage is a standout feature, boasting in-floor heating and an impressive 12-foot ceiling on one side, providing ample space for your vehicles and storage needs.
This home is equipped with modern amenities, including air conditioning for those warm summer days and a sophisticated speaker system throughout the interior and exterior, creating the perfect ambiance for any occasion.
Located in a prime area, this property offers easy access to schools and shopping, making daily errands a breeze. With its quality build and thoughtful design, this home is sure to impress!
Location
Province AB
County Lacombe
Zoning R1
Direction NE
Rooms
Other Rooms 1
Basement Finished, Full
Interior
Interior Features Double Vanity, Granite Counters, High Ceilings, Kitchen Island, Open Floorplan, See Remarks, Vaulted Ceiling(s), Walk-In Closet(s)
Heating In Floor, Forced Air, Natural Gas
Cooling Central Air
Flooring Carpet, Hardwood, Tile
Fireplaces Number 1
Fireplaces Type Gas
Appliance Dishwasher, Electric Stove, Range Hood, Refrigerator, Washer/Dryer
Laundry Main Level
Exterior
Garage Drive Through, Heated Garage, Oversized, RV Access/Parking, Triple Garage Attached
Garage Spaces 3.0
Garage Description Drive Through, Heated Garage, Oversized, RV Access/Parking, Triple Garage Attached
Fence Fenced
Community Features Schools Nearby, Shopping Nearby, Sidewalks
Roof Type Asphalt Shingle
Porch Deck
Lot Frontage 125.4
Total Parking Spaces 3
Building
Lot Description Back Yard, Landscaped, Open Lot, Pie Shaped Lot
Foundation Poured Concrete
Architectural Style Bungalow
Level or Stories One
Structure Type Vinyl Siding,Wood Frame
Others
Restrictions None Known
Tax ID 93849832
Ownership Private
Read Less Info
Want to know what your home might be worth? Contact us for a FREE valuation!

Our team is ready to help you sell your home for the highest possible price ASAP
GET MORE INFORMATION

Agent | License ID: LDKATOCAN






