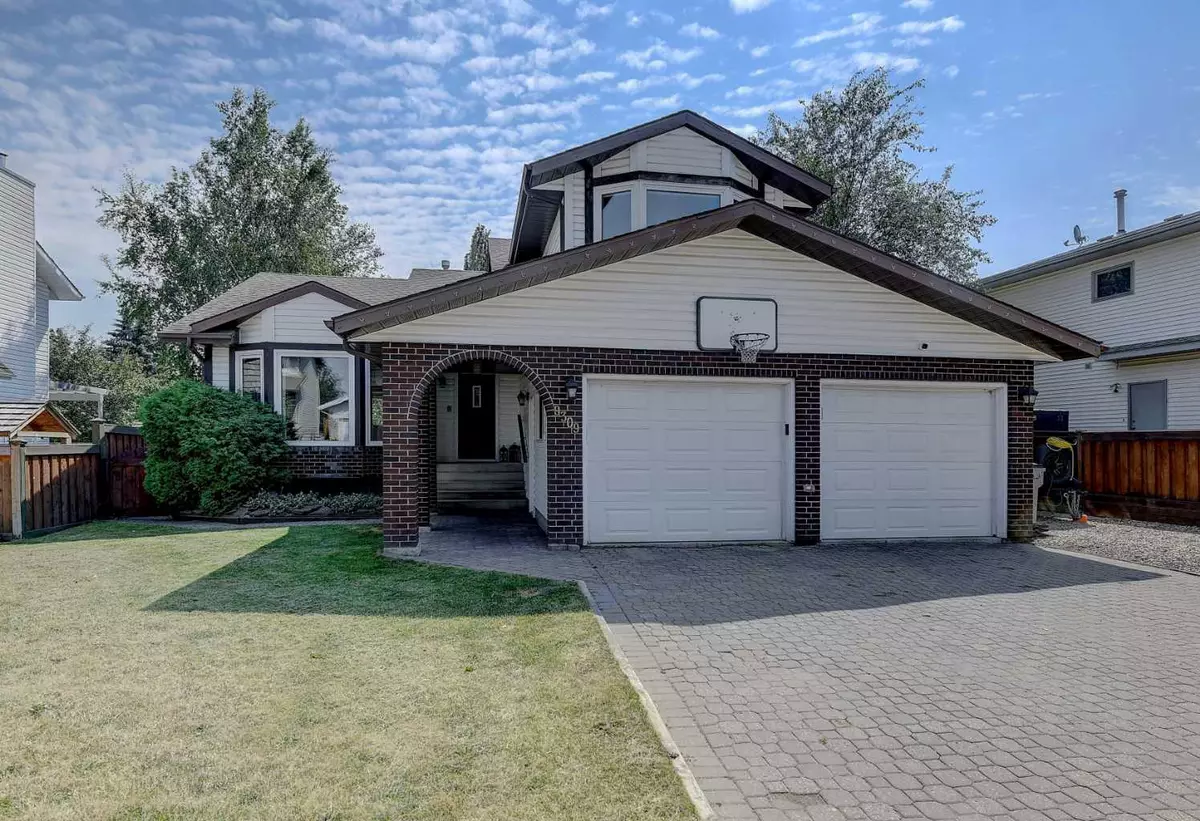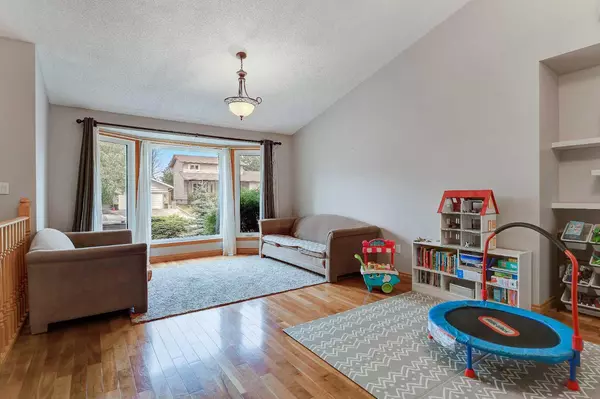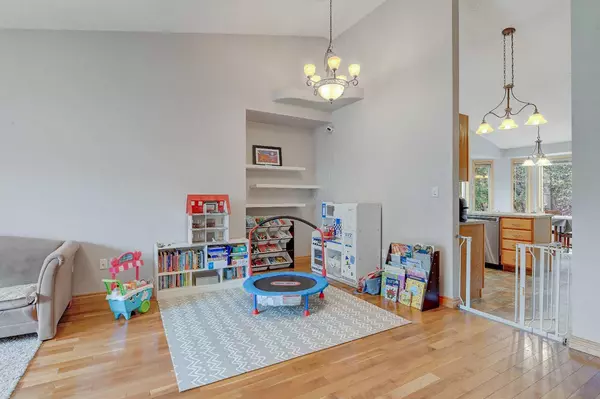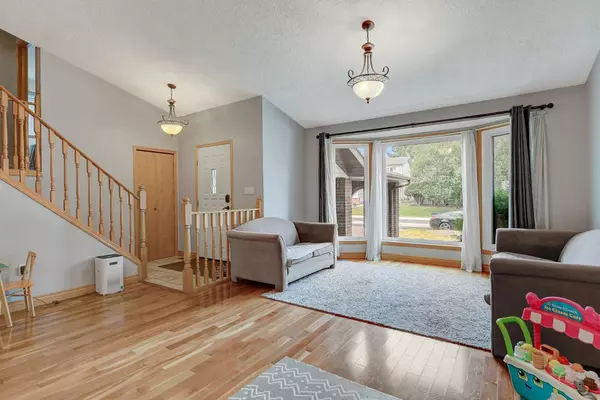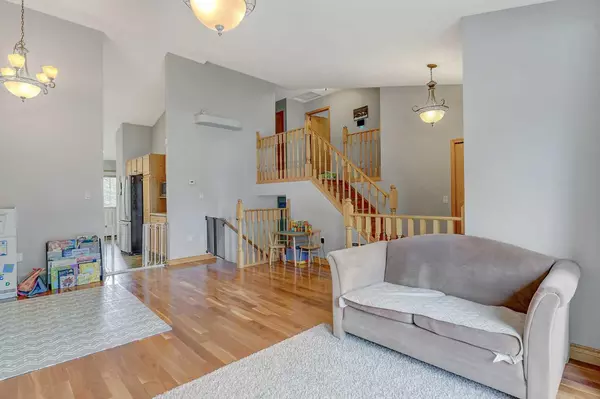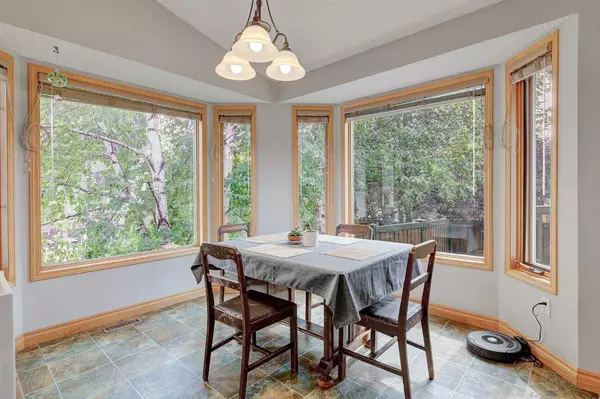$452,500
$459,900
1.6%For more information regarding the value of a property, please contact us for a free consultation.
4 Beds
4 Baths
1,505 SqFt
SOLD DATE : 09/03/2024
Key Details
Sold Price $452,500
Property Type Single Family Home
Sub Type Detached
Listing Status Sold
Purchase Type For Sale
Square Footage 1,505 sqft
Price per Sqft $300
Subdivision Country Club Estates
MLS® Listing ID A2152415
Sold Date 09/03/24
Style Split Level
Bedrooms 4
Full Baths 3
Half Baths 1
Originating Board Grande Prairie
Year Built 1989
Annual Tax Amount $5,863
Tax Year 2024
Lot Size 6,587 Sqft
Acres 0.15
Property Description
HUGE PRICE REDUCTION! Located in the highly desirable Country Club ‘loops’ this fully developed four level split home with crawl space is ready for its next owners. This home in unique in that two of the four bedrooms have their own ensuites. This makes it ideal for those needing a space for a nanny, aging parent, or a child with special needs. The new owner is sure to enjoy living close to the golf course, walking trails, two schools and all the things that the south side of Grande Prairie offers. From the front door you are greeted by a large living room with vaulted ceilings and room for a formal dining area. Towards the back of the home there is a kitchen and dining area that overlooks both the private rear yard and down into the family room. Going upstairs the master bedroom is large enough for a king size bed plus it has a three-piece ensuite. There is a second bedroom and then a third bedroom that also has its own ensuite. The third level has a large family room with cozy wood fireplace, a combined half bath and laundry room, a bonus room that could be an office, sewing or craft room as well there is an entry to the garage. The lower fourth level has a large fourth bedroom, a cold room plus access to a huge storage room in the crawl space that runs under the entire third level. This home has been lovingly maintained over the years. Outside there is ample parking with RV parking running alongside the garage. The rear yard is private with its many mature trees blocking out any neighboring homes. Beyond the back yard there is a grassed easement that extends to a playground a little way away. Contact your favorite realtor to book your private showing before it is too late.
Location
Province AB
County Grande Prairie
Zoning RR
Direction N
Rooms
Other Rooms 1
Basement Finished, Full
Interior
Interior Features Central Vacuum, Vaulted Ceiling(s)
Heating Forced Air, Natural Gas
Cooling None
Flooring Carpet, Hardwood, Tile
Fireplaces Number 1
Fireplaces Type Family Room, Wood Burning
Appliance Dishwasher, Dryer, Microwave Hood Fan, Range, Washer, Window Coverings
Laundry In Basement
Exterior
Garage Additional Parking, Double Garage Attached, Garage Door Opener, Interlocking Driveway, RV Access/Parking, See Remarks
Garage Spaces 2.0
Garage Description Additional Parking, Double Garage Attached, Garage Door Opener, Interlocking Driveway, RV Access/Parking, See Remarks
Fence Fenced
Community Features Golf, Playground, Schools Nearby, Walking/Bike Paths
Roof Type Asphalt Shingle
Porch Deck
Lot Frontage 211.95
Total Parking Spaces 6
Building
Lot Description Back Yard, Irregular Lot, Many Trees, Private
Foundation Poured Concrete
Architectural Style Split Level
Level or Stories 4 Level Split
Structure Type Mixed,Vinyl Siding,Wood Frame
Others
Restrictions None Known
Tax ID 92003393
Ownership Private
Read Less Info
Want to know what your home might be worth? Contact us for a FREE valuation!

Our team is ready to help you sell your home for the highest possible price ASAP
GET MORE INFORMATION

Agent | License ID: LDKATOCAN

