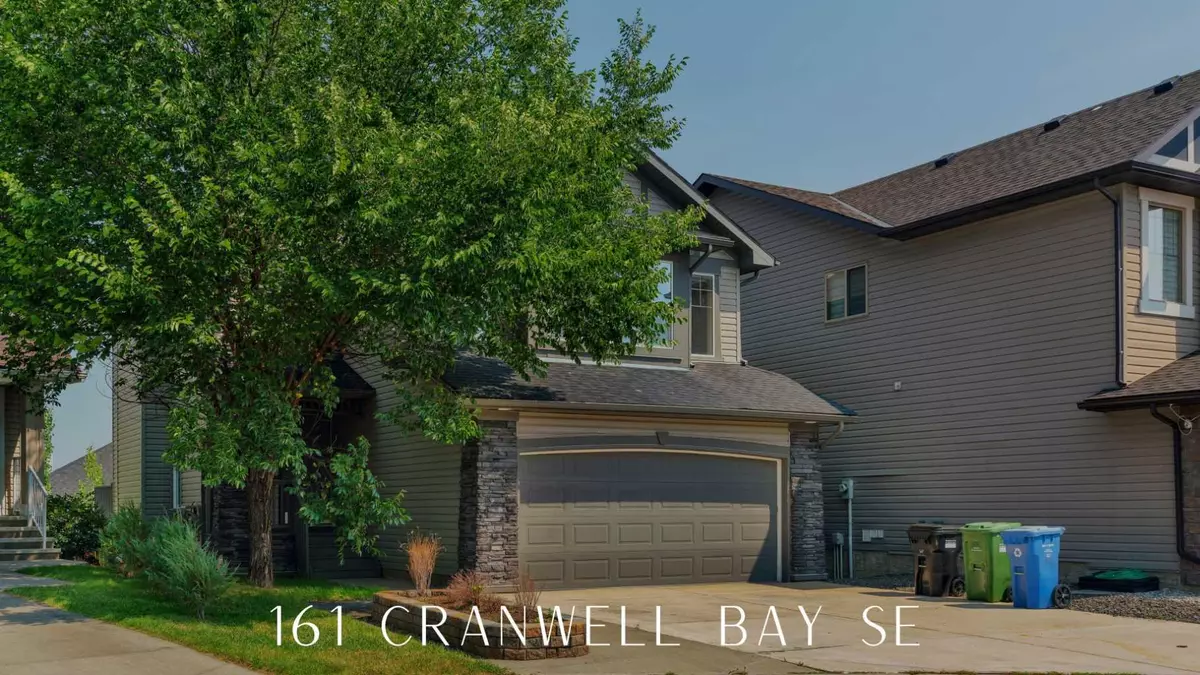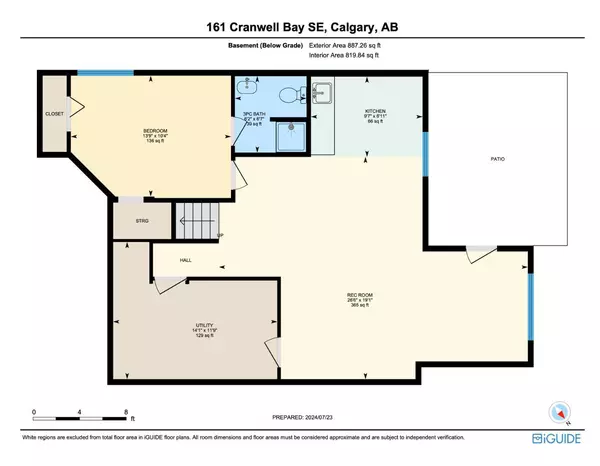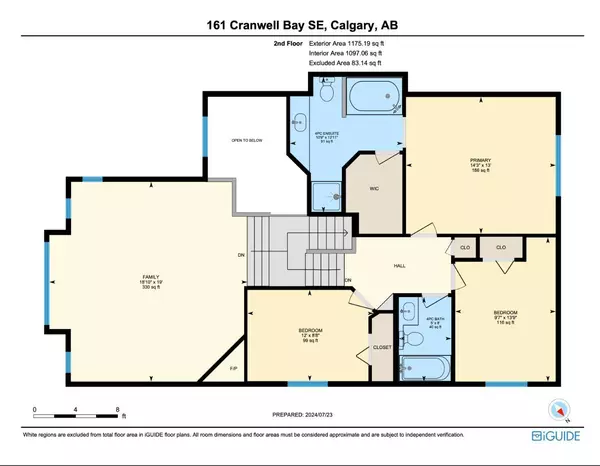$775,000
$799,000
3.0%For more information regarding the value of a property, please contact us for a free consultation.
4 Beds
4 Baths
2,139 SqFt
SOLD DATE : 09/03/2024
Key Details
Sold Price $775,000
Property Type Single Family Home
Sub Type Detached
Listing Status Sold
Purchase Type For Sale
Square Footage 2,139 sqft
Price per Sqft $362
Subdivision Cranston
MLS® Listing ID A2151944
Sold Date 09/03/24
Style 2 Storey
Bedrooms 4
Full Baths 3
Half Baths 1
HOA Fees $15/ann
HOA Y/N 1
Originating Board Calgary
Year Built 2006
Annual Tax Amount $4,712
Tax Year 2024
Lot Size 4,101 Sqft
Acres 0.09
Property Description
IMMEDIATE POSSESSION | WALK TO SCHOOL | ACROSS FROM WALKING PATHS AND POND | A/C | FULLY DEVELOPED WALKOUT | QUIET CUL-DE-SAC | Welcome home to 161 Cranwell Bay SE, an exceptional family home located in one of the most sought-after family communities in the SE. This charming two-story residence boasts modern elegance and functionality, featuring four bedrooms, 3.5 bathrooms, and a spacious open-concept layout with over 3000 square feet of living space. The main floor features gleaming hardwood and exceptional natural light with the open-to-above foyer and large windows throughout. Entertain effortlessly in the gourmet kitchen, equipped with stainless steel appliances, granite countertops, a corner pantry, and a large island with a breakfast bar. The kitchen flows seamlessly into the cozy living area with brand-new LVP flooring, providing plenty of room to entertain or relax for a movie night with the family. Three walls of windows surround the dining area and provide access to the large patio overlooking the backyard. A conveniently located main floor office/den space with brand new carpet, main level laundry, access to the oversized attached garage, and a 2pc powder room complete this level. The upper level is where you will find a huge bonus room with a corner gas fireplace, vaulted ceiling, and tons of natural light from the south-facing windows. This level offers a luxurious primary suite with a walk-in closet and a spa-like ensuite with a soaker tub, separate shower, and a skylight for added natural light. Two additional bedrooms share a 4-piece bathroom, making it an ideal layout for any growing family, and new carpet throughout the entire floor. The fully developed walkout basement offers additional living space with a wet bar, family room/games area, a fourth bedroom and a 3-piece bathroom—a teenager's dream space. Enjoy outdoor living on the expansive deck overlooking the landscaped and fenced backyard, perfect for summer gatherings and BBQs. The home also features a recently installed high-efficiency furnace, central air conditioning (2023), and a rare oversized attached double garage (26' x 20') onto a legally extended driveway with an adjacent stackstone flower bed. This location truly offers everything with its proximity to schools, parks, shopping, amenities, and easy access to Fish Creek Park, The Bow River, South Health Campus and Stoney Trail. Don't miss this opportunity to make this your new home, please call today for a private showing.
Location
Province AB
County Calgary
Area Cal Zone Se
Zoning R-1N
Direction S
Rooms
Other Rooms 1
Basement Finished, Full, Walk-Out To Grade
Interior
Interior Features Bar, Breakfast Bar, Built-in Features, Closet Organizers, French Door, Granite Counters, High Ceilings, Kitchen Island, Pantry, Skylight(s), Vaulted Ceiling(s), Wet Bar
Heating Forced Air, Natural Gas
Cooling Central Air
Flooring Carpet, Hardwood, Tile, Vinyl
Fireplaces Number 1
Fireplaces Type Family Room, Gas, Mantle
Appliance Central Air Conditioner, Dishwasher, Electric Stove, Microwave, Range Hood, Refrigerator, Washer/Dryer, Window Coverings
Laundry Laundry Room, Main Level
Exterior
Garage Double Garage Attached
Garage Spaces 2.0
Garage Description Double Garage Attached
Fence Fenced
Community Features Fishing, Park, Playground, Schools Nearby, Shopping Nearby, Sidewalks, Street Lights, Tennis Court(s), Walking/Bike Paths
Amenities Available Playground
Roof Type Asphalt Shingle
Porch Deck, Front Porch, Patio
Lot Frontage 43.31
Total Parking Spaces 4
Building
Lot Description Back Yard, Cul-De-Sac, Lawn, Landscaped
Foundation Poured Concrete
Architectural Style 2 Storey
Level or Stories Two
Structure Type Wood Frame
Others
Restrictions None Known
Tax ID 91274601
Ownership Private
Read Less Info
Want to know what your home might be worth? Contact us for a FREE valuation!

Our team is ready to help you sell your home for the highest possible price ASAP
GET MORE INFORMATION

Agent | License ID: LDKATOCAN






