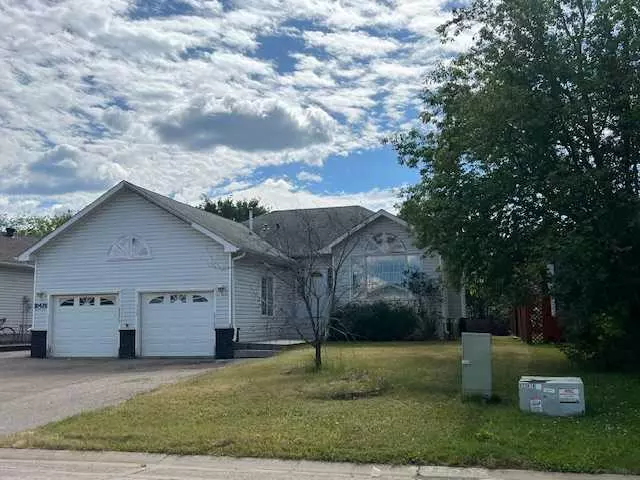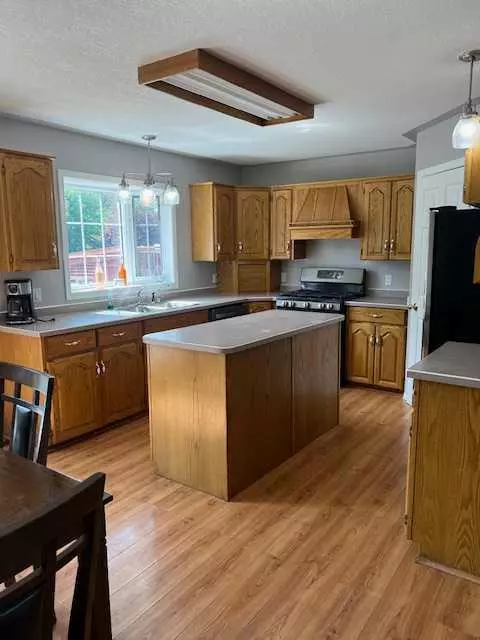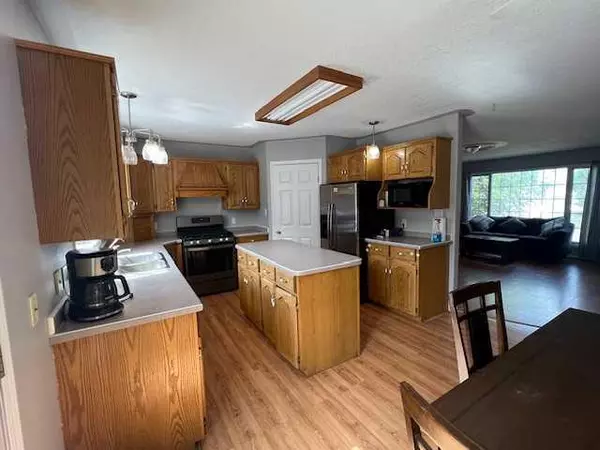$295,000
$295,000
For more information regarding the value of a property, please contact us for a free consultation.
5 Beds
3 Baths
1,200 SqFt
SOLD DATE : 09/03/2024
Key Details
Sold Price $295,000
Property Type Single Family Home
Sub Type Detached
Listing Status Sold
Purchase Type For Sale
Square Footage 1,200 sqft
Price per Sqft $245
MLS® Listing ID A2154077
Sold Date 09/03/24
Style Bungalow
Bedrooms 5
Full Baths 1
Half Baths 2
Originating Board Grande Prairie
Year Built 1995
Annual Tax Amount $4,171
Tax Year 2023
Lot Size 8,901 Sqft
Acres 0.2
Property Description
Located in one of High Level's premium, well established neighborhoods sits this 5 bedroom home that offers not only room for children & guests but a fantastic family room and large yard for the kids to burn off some energy. Walking through the front door, you see the openness of the home. A great sized living room with natural gas fireplace & laminate flooring and a stunning, hand crafted art feature on the wall leading downstairs. The well addressed kitchen features oak cabinets, a moveable island, walk in pantry, natural gas range, stainless steel fridge & dishwasher. Garden doors in the dining area lead to a large deck. Down the hall, you have a full bath with new vinyl plank flooring & oak vanity. The primary bedroom features a 1/2 bath ensuite & large closet. 2 additional bedrooms complete the main floor. Now, walking down to the fully developed lower level, you see a HUGE family room and imagine relaxing at the end of the day in the sauna or,,, why not step into the beautifully tiled "steam" room. 2 great sized bedrooms & laundry room complete the lower level. Outside, you have a great sized back yard with beautiful, mature trees, a large firepit area and garden shed. One of the really great features of this area, is the green belt at the back, offering nothing but privacy while relaxing in your back yard. The attached heated garage offers space for your vehicles and extra storage. You will note in the pictures, there is a large area to park your travel trailer,
Location
Province AB
County Mackenzie County
Zoning Residential
Direction N
Rooms
Other Rooms 1
Basement Finished, Full
Interior
Interior Features Ceiling Fan(s), Kitchen Island, Pantry
Heating Mid Efficiency, Forced Air, Natural Gas
Cooling Central Air
Flooring Laminate, Linoleum
Fireplaces Number 1
Fireplaces Type Gas, Living Room
Appliance Central Air Conditioner, Dishwasher, Gas Range, Refrigerator, Washer/Dryer, Window Coverings
Laundry In Basement
Exterior
Garage Double Garage Attached
Garage Spaces 1.0
Garage Description Double Garage Attached
Fence Fenced
Community Features Airport/Runway, Clubhouse, Fishing, Golf, Lake, Park, Playground, Pool, Schools Nearby, Shopping Nearby, Street Lights, Tennis Court(s), Walking/Bike Paths
Roof Type Asphalt Shingle
Porch Deck
Lot Frontage 65.0
Exposure N
Total Parking Spaces 4
Building
Lot Description Backs on to Park/Green Space, Few Trees, Lawn, Landscaped, Street Lighting
Foundation Poured Concrete
Architectural Style Bungalow
Level or Stories One
Structure Type Vinyl Siding
Others
Restrictions None Known
Tax ID 56260412
Ownership Private
Read Less Info
Want to know what your home might be worth? Contact us for a FREE valuation!

Our team is ready to help you sell your home for the highest possible price ASAP
GET MORE INFORMATION

Agent | License ID: LDKATOCAN






