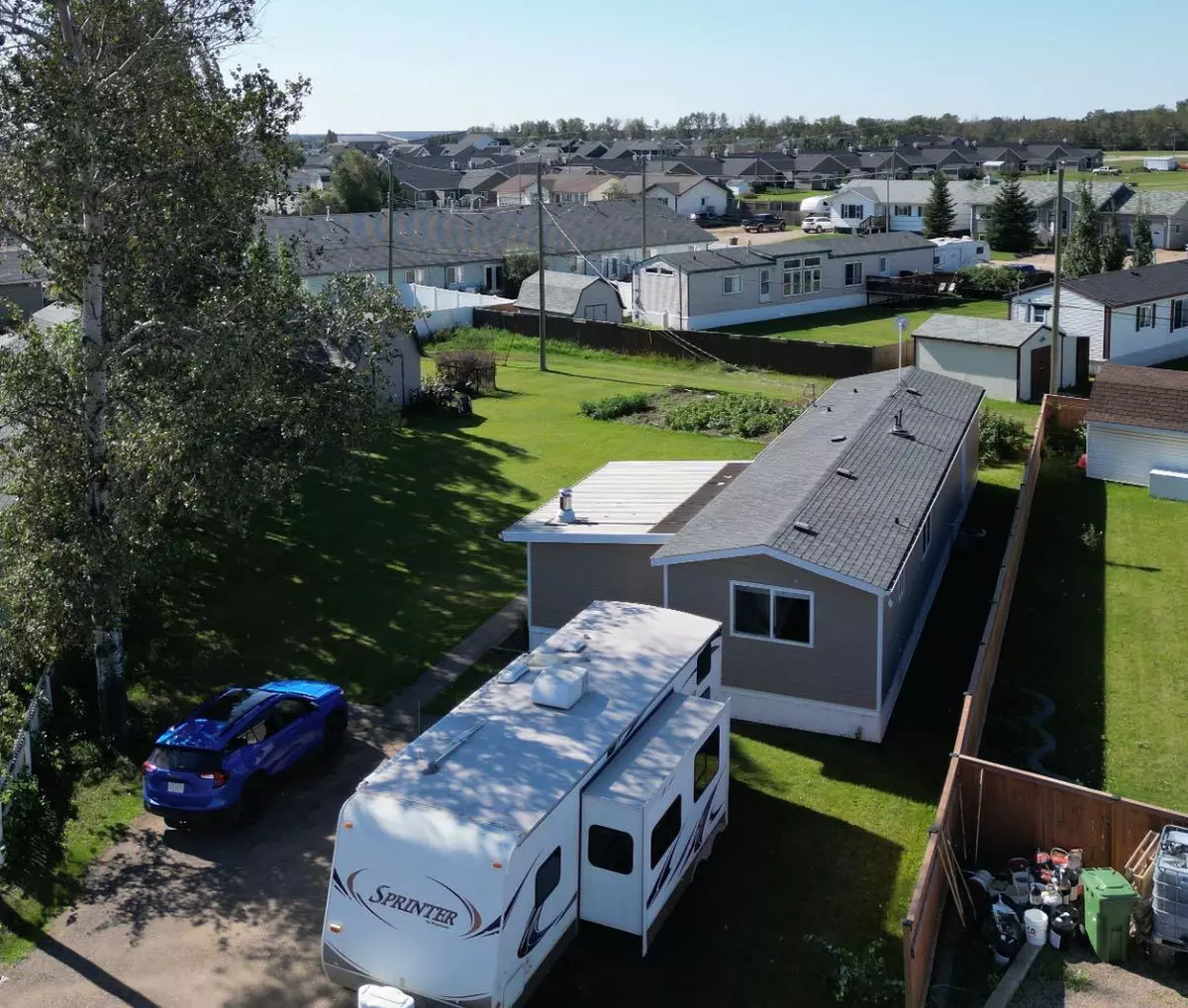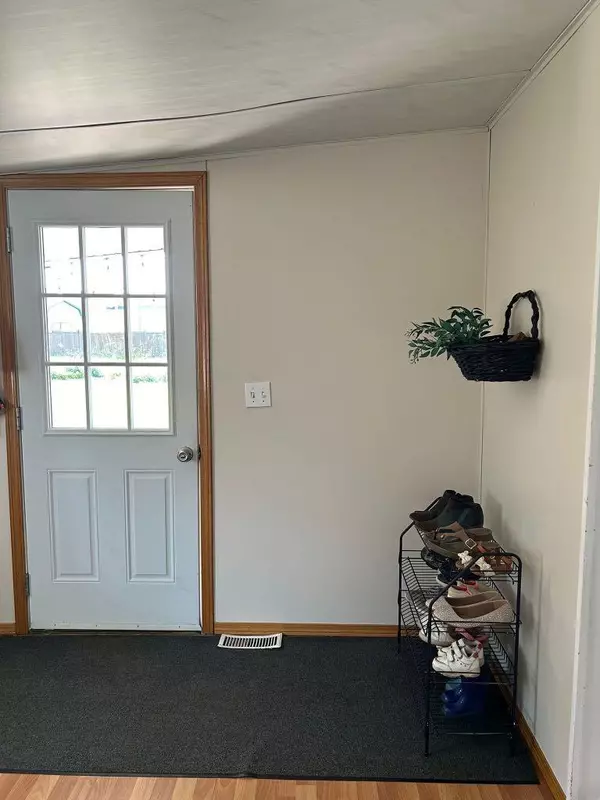$200,000
$210,000
4.8%For more information regarding the value of a property, please contact us for a free consultation.
3 Beds
1 Bath
1,073 SqFt
SOLD DATE : 09/03/2024
Key Details
Sold Price $200,000
Property Type Single Family Home
Sub Type Detached
Listing Status Sold
Purchase Type For Sale
Square Footage 1,073 sqft
Price per Sqft $186
MLS® Listing ID A2161156
Sold Date 09/03/24
Style Modular Home
Bedrooms 3
Full Baths 1
Originating Board Grande Prairie
Year Built 1983
Annual Tax Amount $1,200
Tax Year 2024
Lot Size 0.260 Acres
Acres 0.26
Property Description
This well kept home is nestled on a very private lot on a quiet street, beautifully bordered by trees and partially fenced for added seclusion. The outdoor space is a true retreat, featuring a large garden plot, a lush lawn area, and a cozy firepit, perfect for enjoying the peaceful surroundings. With both a deck and a covered deck, as well as a relaxing hot tub, outdoor living is at its best. Inside, the home boasts an updated kitchen that flows seamlessly into the open-concept living and dining areas. With 3 bedrooms and a spacious bathroom, this updated and well-maintained home is ready to welcome you. Home completly updated in 2010 with new peak roof, all new plumbing, drywall, paint flooring, siding windows, etc. New furnace in 2020, and the has central a/c! Located in a great area, this property has lots of upside, don't miss your chance to make it yours!
Location
Province AB
County Mackenzie County
Zoning MHS
Direction E
Rooms
Basement None
Interior
Interior Features Ceiling Fan(s), Chandelier, Closet Organizers, Laminate Counters, Vaulted Ceiling(s), Vinyl Windows
Heating Forced Air
Cooling None
Flooring Linoleum
Appliance Central Air Conditioner, Dishwasher, Electric Stove, Refrigerator, Washer/Dryer
Laundry In Bathroom, Main Level
Exterior
Garage Parking Pad, RV Access/Parking
Garage Description Parking Pad, RV Access/Parking
Fence Fenced
Community Features Schools Nearby, Shopping Nearby
Roof Type Asphalt Shingle
Porch Deck
Lot Frontage 47.57
Total Parking Spaces 5
Building
Lot Description Back Lane, Back Yard, Lawn, Garden, Landscaped
Foundation Wood
Architectural Style Modular Home
Level or Stories One
Structure Type Vinyl Siding,Wood Frame
Others
Restrictions Underground Utility Right of Way
Tax ID 93853629
Ownership Private
Read Less Info
Want to know what your home might be worth? Contact us for a FREE valuation!

Our team is ready to help you sell your home for the highest possible price ASAP
GET MORE INFORMATION

Agent | License ID: LDKATOCAN






