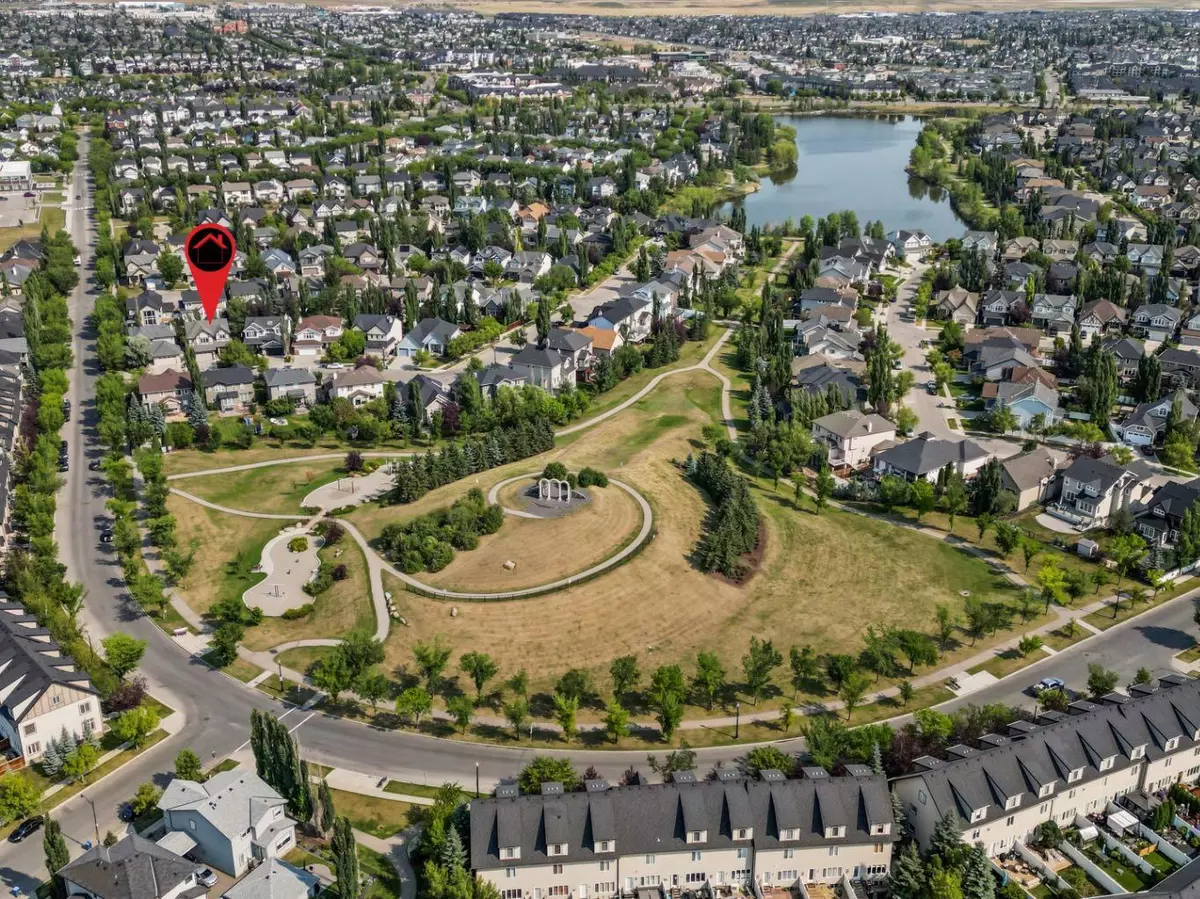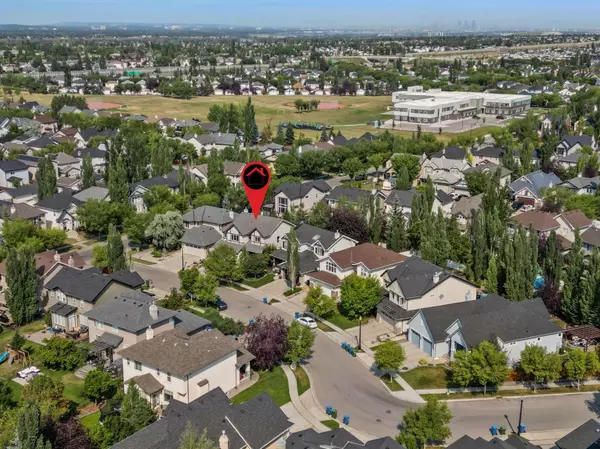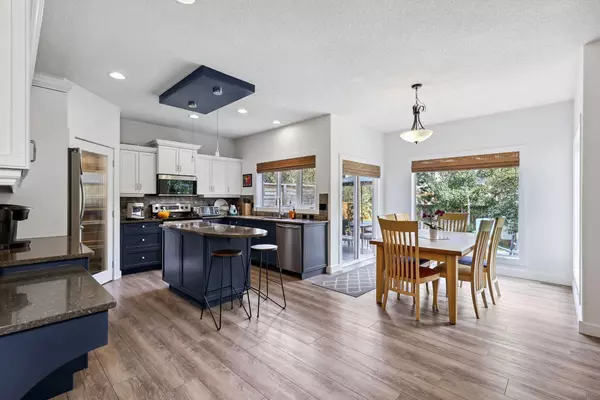$850,000
$860,000
1.2%For more information regarding the value of a property, please contact us for a free consultation.
4 Beds
4 Baths
2,383 SqFt
SOLD DATE : 09/03/2024
Key Details
Sold Price $850,000
Property Type Single Family Home
Sub Type Detached
Listing Status Sold
Purchase Type For Sale
Square Footage 2,383 sqft
Price per Sqft $356
Subdivision Mckenzie Towne
MLS® Listing ID A2160362
Sold Date 09/03/24
Style 2 Storey
Bedrooms 4
Full Baths 3
Half Baths 1
HOA Fees $18/ann
HOA Y/N 1
Originating Board Calgary
Year Built 2004
Annual Tax Amount $5,244
Tax Year 2024
Lot Size 5,834 Sqft
Acres 0.13
Property Description
Welcome to 135 Elgin Park Rd SE, a stunning residence in the prestigious estate area of McKenzie Towne. This spacious home boasts over 3,350 sq. ft. of liveable space with soaring ceilings, creating an airy and inviting atmosphere. The main level features a convenient home office, while the gourmet kitchen is equipped with a large island, walk-through pantry, and ample space for culinary creativity. Cozy up by the gas fireplace in the living room during winter, or entertain in the expansive family room upstairs, perfect for movie nights & entertainment. The second floor includes three generously sized bedrooms, including a luxurious master suite with five piece en suite and spacious walk-through closet. The professionally developed basement offers a fourth bedroom, custom bathroom, and an open space ready to be transformed into your dream recreation area. Step outside to a fully landscaped backyard complete with two storage sheds, a deck with gas line for summer barbecues, and a fire pit for cozy winter nights. This home is perfect for year-round enjoyment and adventure.
Location
Province AB
County Calgary
Area Cal Zone Se
Zoning DC (pre 1P2007)
Direction S
Rooms
Other Rooms 1
Basement Finished, Full
Interior
Interior Features Built-in Features, Double Vanity, High Ceilings, Jetted Tub, Kitchen Island, Quartz Counters, Storage, Walk-In Closet(s)
Heating High Efficiency, Fireplace(s), Forced Air, Natural Gas
Cooling None
Flooring Carpet, Tile, Vinyl, Vinyl Plank
Fireplaces Number 1
Fireplaces Type Family Room, Gas, Gas Starter, Stone
Appliance Dishwasher, Electric Stove, Microwave Hood Fan, Refrigerator, Washer/Dryer, Window Coverings
Laundry Main Level
Exterior
Garage Double Garage Attached, Driveway, Garage Door Opener, Insulated
Garage Spaces 2.0
Garage Description Double Garage Attached, Driveway, Garage Door Opener, Insulated
Fence Fenced
Community Features Lake, Park, Playground, Schools Nearby, Shopping Nearby, Sidewalks, Street Lights, Walking/Bike Paths
Amenities Available Other
Roof Type Asphalt Shingle
Porch Deck
Lot Frontage 46.03
Exposure S
Total Parking Spaces 4
Building
Lot Description Creek/River/Stream/Pond, Other
Foundation Poured Concrete
Architectural Style 2 Storey
Level or Stories Two
Structure Type Vinyl Siding,Wood Frame
Others
Restrictions None Known
Ownership Private
Read Less Info
Want to know what your home might be worth? Contact us for a FREE valuation!

Our team is ready to help you sell your home for the highest possible price ASAP
GET MORE INFORMATION

Agent | License ID: LDKATOCAN






