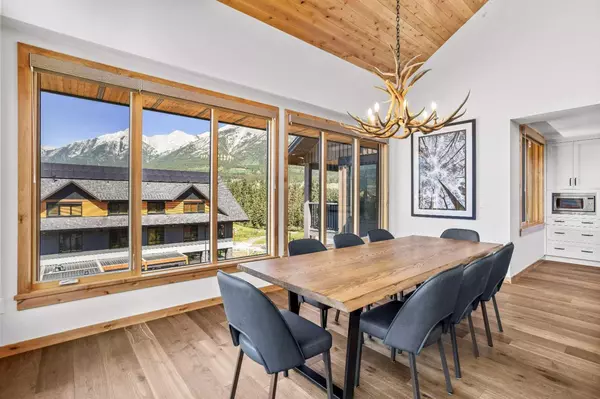$2,289,000
$2,392,950
4.3%For more information regarding the value of a property, please contact us for a free consultation.
2 Beds
2 Baths
1,722 SqFt
SOLD DATE : 09/03/2024
Key Details
Sold Price $2,289,000
Property Type Condo
Sub Type Apartment
Listing Status Sold
Purchase Type For Sale
Square Footage 1,722 sqft
Price per Sqft $1,329
Subdivision Spring Creek
MLS® Listing ID A2155211
Sold Date 09/03/24
Style Apartment
Bedrooms 2
Full Baths 2
Condo Fees $1,094/mo
HOA Fees $26/ann
HOA Y/N 1
Originating Board Calgary
Year Built 2024
Tax Year 2024
Property Description
Spring Creek's most stunning "tourist home" designated corner Penthouse apartment has hit the market! This gorgeous property in the new Timberstone Mountain Lodge has outstanding panoramic mountain views with numerous large windows on two sides framing the Fairholme and Rundle Ranges along with Ha Ling Peak and Lawrence Grassi. Ideally situated on the Plaza in Spring Creek, this spacious 2-bedroom + Den property boasts soaring vaulted ceilings in the living and dining rooms, a large gourmet kitchen, ideal for entertaining, and hardwood wide-plank flooring through out the main living area The large Primary bedroom has a walk-in closet with a spa inspired 5 piece ensuite complete with a large soaker tub. Timberstone was recently completed featuring underground parking, a common hot tub and exercise room.
Location
Province AB
County Bighorn No. 8, M.d. Of
Zoning DC-SCMV-C
Direction W
Rooms
Other Rooms 1
Interior
Interior Features Ceiling Fan(s), Chandelier, Double Vanity, High Ceilings, Kitchen Island, Low Flow Plumbing Fixtures, Open Floorplan, Quartz Counters, Soaking Tub, Vaulted Ceiling(s), Wood Windows
Heating In Floor, Geothermal
Cooling Other
Flooring Carpet, Ceramic Tile, Hardwood
Fireplaces Number 1
Fireplaces Type Gas, Living Room, Mantle, Stone
Appliance Dishwasher
Laundry In Unit
Exterior
Garage Titled, Underground
Garage Description Titled, Underground
Community Features Playground, Schools Nearby, Shopping Nearby, Sidewalks, Street Lights, Walking/Bike Paths
Amenities Available Fitness Center, Spa/Hot Tub
Roof Type Asphalt Shingle
Porch Deck
Exposure NE,NW,W
Total Parking Spaces 82
Building
Story 4
Foundation Poured Concrete
Architectural Style Apartment
Level or Stories Single Level Unit
Structure Type Concrete,Stone,Stucco,Wood Frame
New Construction 1
Others
HOA Fee Include Gas,Heat,Insurance,Professional Management,Sewer,Snow Removal,Trash,Water
Restrictions None Known
Ownership Private
Pets Description Yes
Read Less Info
Want to know what your home might be worth? Contact us for a FREE valuation!

Our team is ready to help you sell your home for the highest possible price ASAP
GET MORE INFORMATION

Agent | License ID: LDKATOCAN






