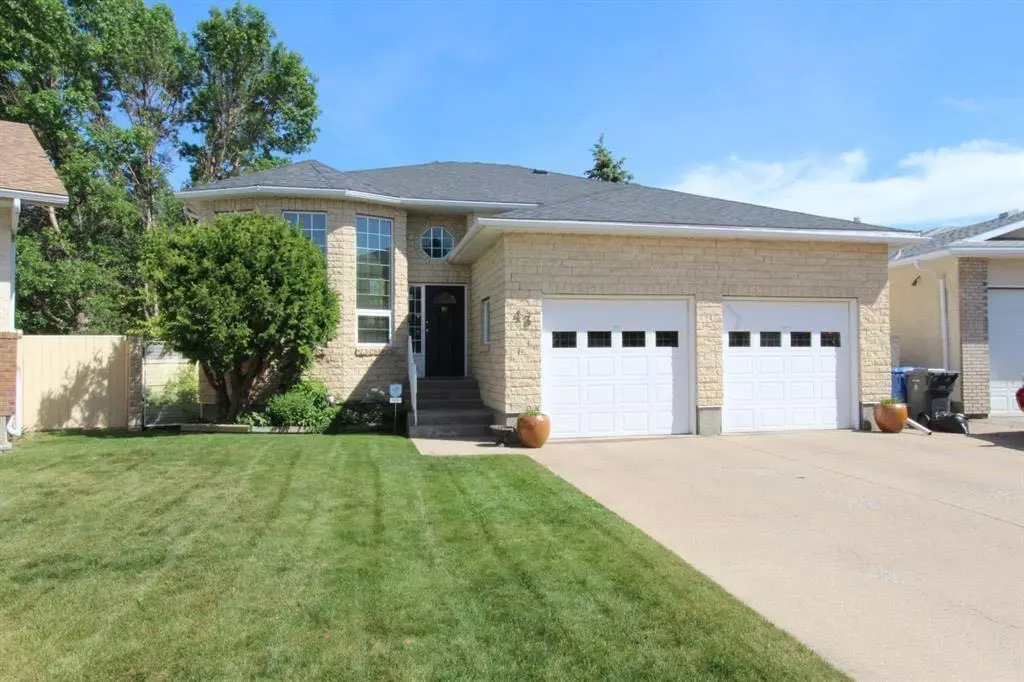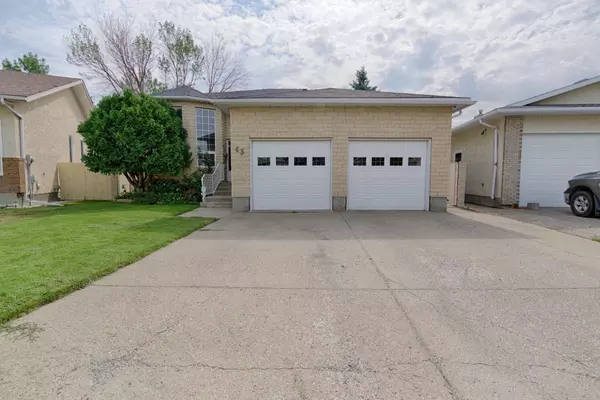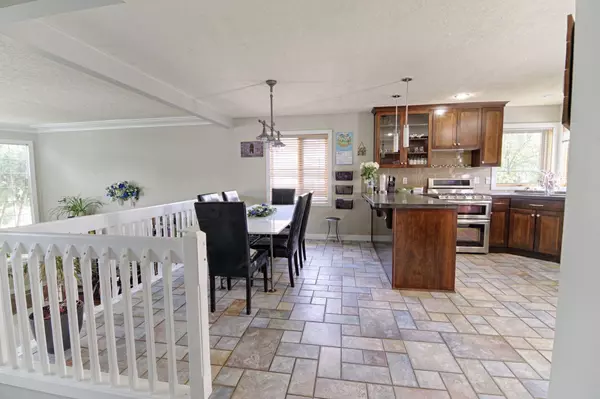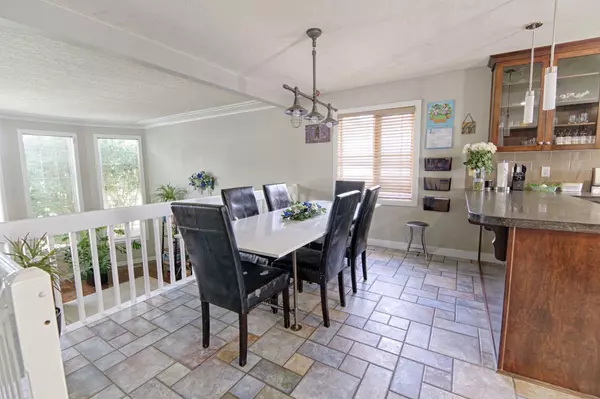$487,000
$489,900
0.6%For more information regarding the value of a property, please contact us for a free consultation.
4 Beds
3 Baths
1,261 SqFt
SOLD DATE : 09/03/2024
Key Details
Sold Price $487,000
Property Type Single Family Home
Sub Type Detached
Listing Status Sold
Purchase Type For Sale
Square Footage 1,261 sqft
Price per Sqft $386
Subdivision Uplands
MLS® Listing ID A2158155
Sold Date 09/03/24
Style 4 Level Split
Bedrooms 4
Full Baths 3
Originating Board Lethbridge and District
Year Built 1991
Annual Tax Amount $4,859
Tax Year 2024
Lot Size 7,111 Sqft
Acres 0.16
Property Description
Hi I'm 43 Ermindale Bay! I'm nestled in a peaceful cul-de-sac, with a stunning four-level split home features 4 bedrooms, 3 bathrooms, and convenient main floor laundry. The bright, spacious patio is perfect for relaxing, while the grand master bedroom will impress with its luxurious en-suite, complete with marble flooring and a generous walk-in closet. The oversized double attached garage offers ample space for multiple vehicles and extra storage. The exquisite backyard, featuring a hot tub, is ideal for both leisurely moments and entertaining friends and family. The main bathroom boasts heated flooring, adding a touch of luxury. Inside, you'll find a gas stove, concrete countertops, and hardwood flooring throughout, creating a sophisticated interior. With numerous updates throughout the home, it's a must-see to fully appreciate its charm and elegance. Call your favourite today for a showing!
Location
Province AB
County Lethbridge
Zoning R-L
Direction W
Rooms
Other Rooms 1
Basement Finished, Full
Interior
Interior Features See Remarks, Separate Entrance
Heating Forced Air
Cooling Central Air
Flooring Carpet, Laminate
Fireplaces Number 1
Fireplaces Type Gas
Appliance Built-In Refrigerator, Dishwasher, Dryer, Stove(s), Washer
Laundry Main Level
Exterior
Garage Double Garage Attached
Garage Spaces 2.0
Garage Description Double Garage Attached
Fence Fenced
Community Features Park, Schools Nearby, Shopping Nearby, Sidewalks, Street Lights
Roof Type Asphalt Shingle
Porch Deck
Lot Frontage 56.0
Total Parking Spaces 4
Building
Lot Description Back Yard, Cul-De-Sac, Landscaped, Other, See Remarks
Foundation Poured Concrete
Architectural Style 4 Level Split
Level or Stories 4 Level Split
Structure Type Concrete
Others
Restrictions None Known
Tax ID 91503882
Ownership Private
Read Less Info
Want to know what your home might be worth? Contact us for a FREE valuation!

Our team is ready to help you sell your home for the highest possible price ASAP
GET MORE INFORMATION

Agent | License ID: LDKATOCAN






