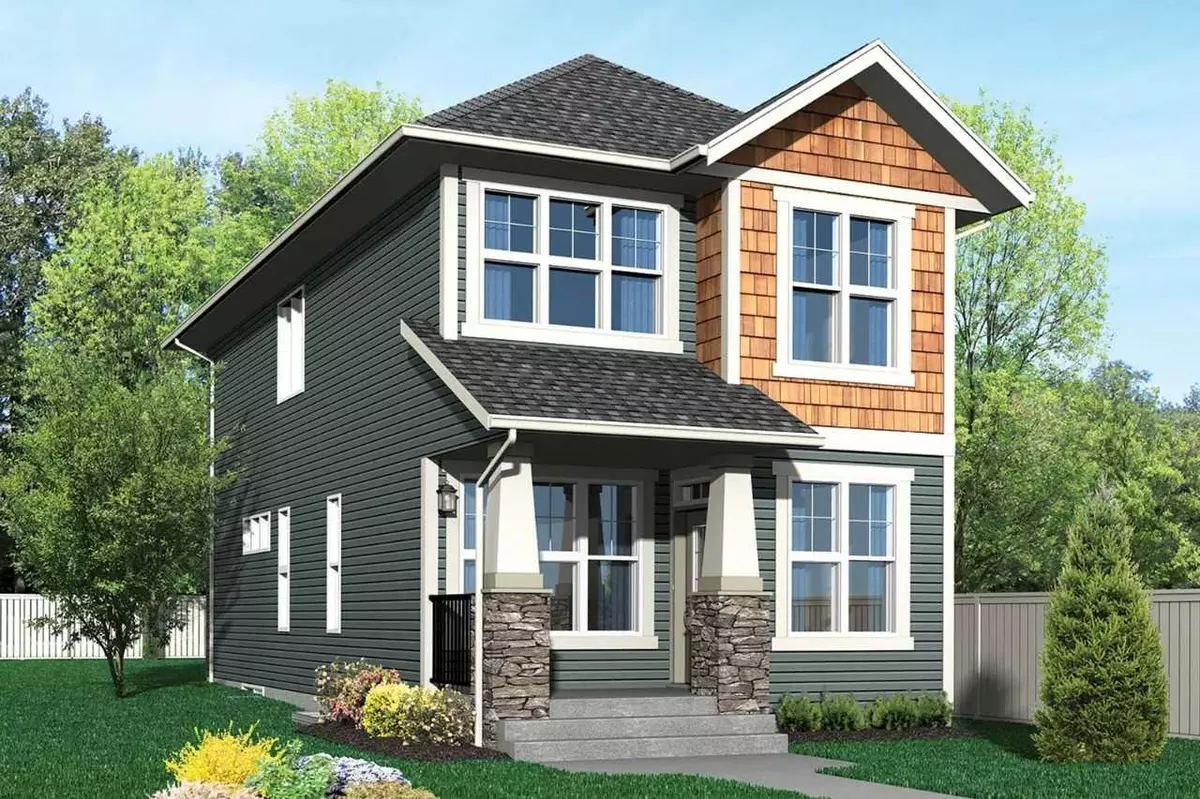$650,000
$699,000
7.0%For more information regarding the value of a property, please contact us for a free consultation.
3 Beds
3 Baths
1,745 SqFt
SOLD DATE : 09/03/2024
Key Details
Sold Price $650,000
Property Type Single Family Home
Sub Type Detached
Listing Status Sold
Purchase Type For Sale
Square Footage 1,745 sqft
Price per Sqft $372
Subdivision Carrington
MLS® Listing ID A2154599
Sold Date 09/03/24
Style 2 Storey
Bedrooms 3
Full Baths 2
Half Baths 1
Originating Board Central Alberta
Year Built 2024
Annual Tax Amount $1,851
Tax Year 2024
Lot Size 5,801 Sqft
Acres 0.13
Property Description
Welcome to the Rowan 2 model home by Trico Homes. This is a beautifully designed single-family home, with 3 bed 2.5 bath on a corner lot. The main floor features a spacious kitchen that seamlessly flows into the great room, creating an ideal setting for both entertaining and everyday living. With hardwood floors, the space exudes warmth and sophistication. The kitchen is adorned with quartz countertops and equipped with modern stainless steel appliances. Upstairs, the large owner's bedroom provides a luxurious retreat with a dual-sink ensuite and a generous walk-in closet, offering both comfort and ample storage. Two additional bedrooms on this level provide versatility, and a central bonus room adds extra living space. The undeveloped basement, featuring 9 ft ceilings and a secondary rear entrance, presents a unique opportunity for customization. The home sits on an oversized lot, offering ample outdoor space for gardening, or future landscaping projects. Photos representative.
Location
Province AB
County Calgary
Area Cal Zone N
Zoning R-1N
Direction N
Rooms
Other Rooms 1
Basement Full, Unfinished
Interior
Interior Features Double Vanity, Kitchen Island, No Animal Home, No Smoking Home, Open Floorplan, Pantry, Separate Entrance, Stone Counters, Walk-In Closet(s)
Heating Forced Air, Natural Gas
Cooling None
Flooring Carpet, Ceramic Tile, Hardwood
Appliance Dishwasher, Microwave, Range, Refrigerator
Laundry Upper Level
Exterior
Garage Parking Pad
Garage Description Parking Pad
Fence None
Community Features Park, Playground, Schools Nearby, Shopping Nearby, Sidewalks, Street Lights
Amenities Available None
Roof Type Asphalt Shingle
Porch Deck
Lot Frontage 26.67
Total Parking Spaces 2
Building
Lot Description Back Lane, Back Yard
Foundation Poured Concrete
Architectural Style 2 Storey
Level or Stories Two
Structure Type Stone,Vinyl Siding,Wood Frame
New Construction 1
Others
Restrictions Easement Registered On Title,Restrictive Covenant,Utility Right Of Way
Tax ID 91346820
Ownership Private
Read Less Info
Want to know what your home might be worth? Contact us for a FREE valuation!

Our team is ready to help you sell your home for the highest possible price ASAP
GET MORE INFORMATION

Agent | License ID: LDKATOCAN

