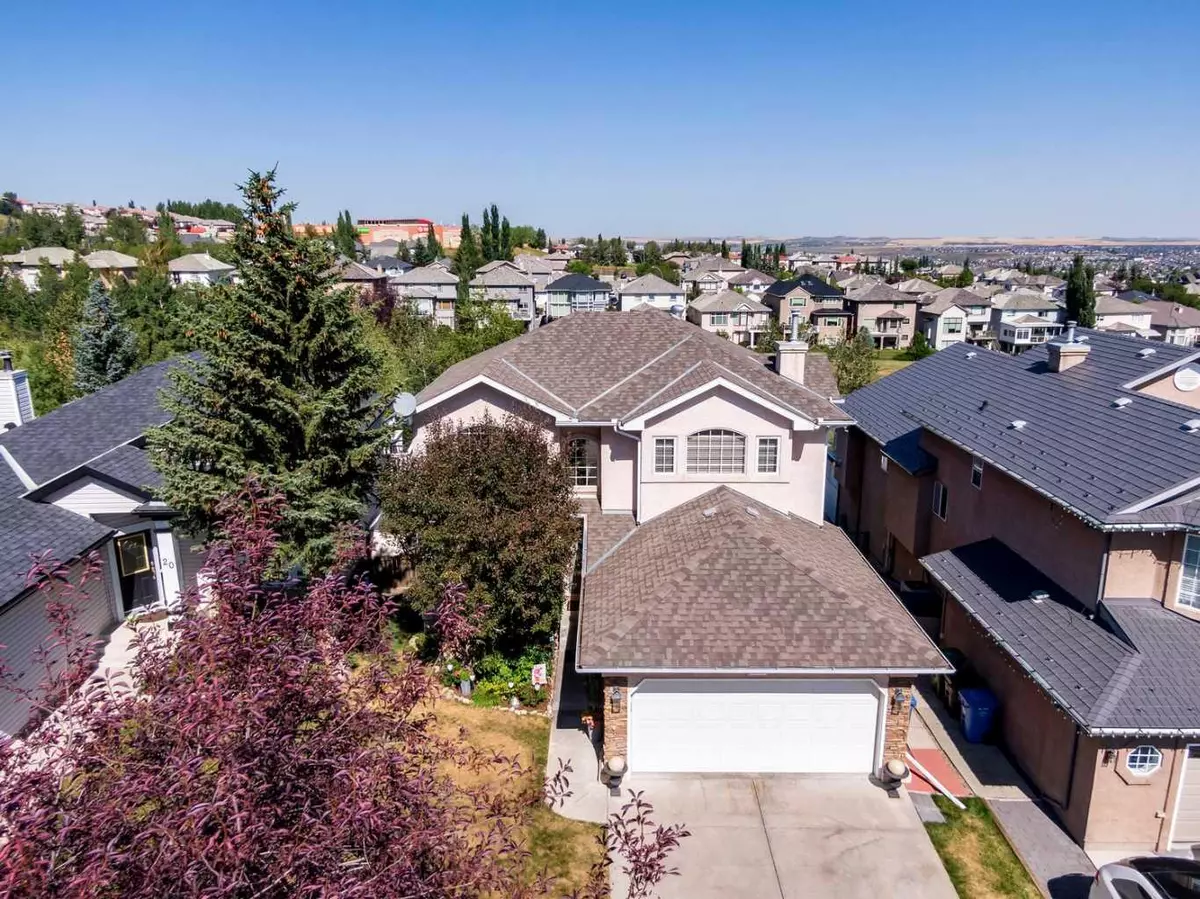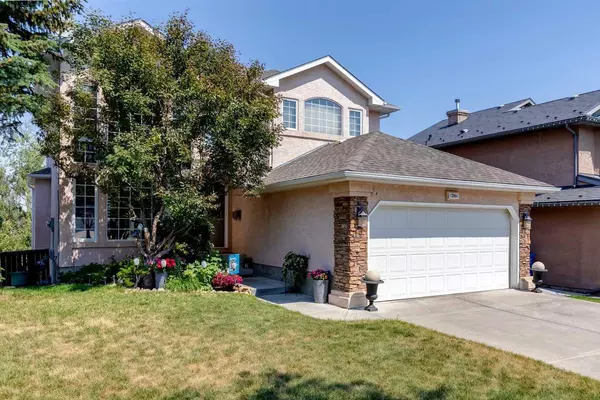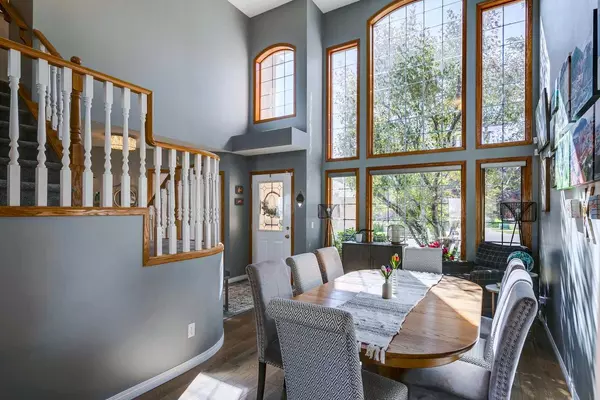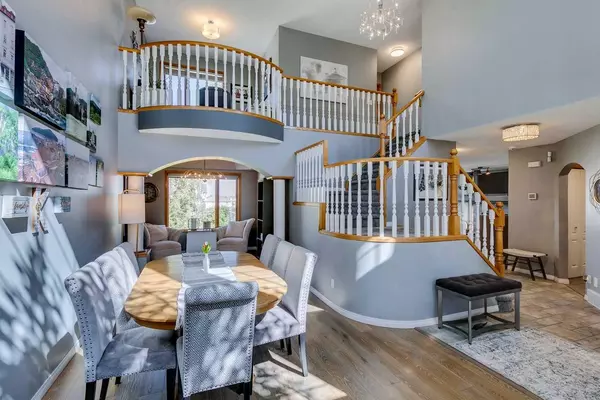$884,500
$888,000
0.4%For more information regarding the value of a property, please contact us for a free consultation.
3 Beds
3 Baths
2,096 SqFt
SOLD DATE : 09/02/2024
Key Details
Sold Price $884,500
Property Type Single Family Home
Sub Type Detached
Listing Status Sold
Purchase Type For Sale
Square Footage 2,096 sqft
Price per Sqft $421
Subdivision Edgemont
MLS® Listing ID A2159665
Sold Date 09/02/24
Style 2 Storey
Bedrooms 3
Full Baths 2
Half Baths 1
Originating Board Calgary
Year Built 1996
Annual Tax Amount $5,302
Tax Year 2024
Lot Size 6,027 Sqft
Acres 0.14
Property Description
Introducing a never-before-listed, meticulously cared-for 3-bedroom, 2.5-bathroom walkout 2-storey family home located in the sought-after northwest community of Edgemont. From the moment you step through the door, you're embraced by a warm sense of family, love, and countless cherished memories. This home welcomes you with soaring vaulted ceilings and a charming winding staircase, offering a sense of comfort and elegance. The main level is bathed in natural light from the floor-to-ceiling windows in the front family room, creating a bright and airy atmosphere. The cozy living room is the perfect spot for family movie nights or unwinding after a long day. The all-white renovated kitchen (2017) features modern S/S Appliances, Quartz Countertops, and a versatile Moveable Island. Enjoy your meals in the sunlit dining nook, which offers breathtaking views of the lush greenspace ravine. Step out onto the back balcony and soak in the panoramic views, stretching from east to west—your serene oasis where you can spend countless summer nights stargazing and savoring the tranquility of urban living. The main level also includes a versatile den area that can be used as a reading nook or transformed into your new home office. Upstairs, you'll find the spacious Master Retreat, complete with room for a King-Size bed, a 4-piece ensuite, and a generous Walk-In closet. Two additional Well-Sized Bedrooms and a separate 4-piece Bathroom complete the Upper Level, along with a Bonus Room ideal for an Office, Children’s Play Area, or Home Gym. The undeveloped Walkout Basement is a blank canvas, ready for your creative vision—whether it's a teen retreat, home theatre, or even a wine room. The meticulously Manicured Yard offers year-round enjoyment, and with no rear neighbors, you'll enjoy the Peaceful Greenspace right in your backyard. Notable upgrades include Engineered Hardwood (2017) on the main level , Luxury Vinyl (2017) in all bathrooms and the mudroom, a High-Efficiency Furnace & Hot Water Tank (2024), 2 Toilets (2017) and 1 Toilet (2024). Prime Location! Walking distance to playgrounds, Co-Op, miles of walking paths, and public transit. Minutes from Nose Hill Park, Three Schools, and Superstore. Easy access to Shaganappi, Country Hills Blvd, and Stoney Trail. Homes of this caliber are a rare find and I promise, this one won't last long. Call your favorite realtor and book your showing today!
Location
Province AB
County Calgary
Area Cal Zone Nw
Zoning RC-1
Direction SE
Rooms
Other Rooms 1
Basement Full, Unfinished, Walk-Out To Grade
Interior
Interior Features Quartz Counters, Soaking Tub, Vaulted Ceiling(s)
Heating Central, Natural Gas
Cooling Central Air
Flooring Carpet, Ceramic Tile, Hardwood, Vinyl Plank
Fireplaces Number 1
Fireplaces Type Gas
Appliance Central Air Conditioner, Convection Oven, Dishwasher, Garage Control(s), Gas Dryer, Microwave, Microwave Hood Fan, Refrigerator, Washer, Window Coverings
Laundry Gas Dryer Hookup, Main Level
Exterior
Garage Double Garage Attached
Garage Spaces 2.0
Garage Description Double Garage Attached
Fence Fenced
Community Features Park, Playground, Pool, Schools Nearby, Shopping Nearby, Sidewalks, Street Lights, Tennis Court(s), Walking/Bike Paths
Roof Type Asphalt Shingle
Porch Glass Enclosed
Lot Frontage 43.01
Exposure SE
Total Parking Spaces 4
Building
Lot Description Back Yard, Backs on to Park/Green Space, Rectangular Lot
Foundation Poured Concrete
Architectural Style 2 Storey
Level or Stories Two
Structure Type Brick,Stucco
Others
Restrictions Utility Right Of Way
Ownership Private
Read Less Info
Want to know what your home might be worth? Contact us for a FREE valuation!

Our team is ready to help you sell your home for the highest possible price ASAP
GET MORE INFORMATION

Agent | License ID: LDKATOCAN






