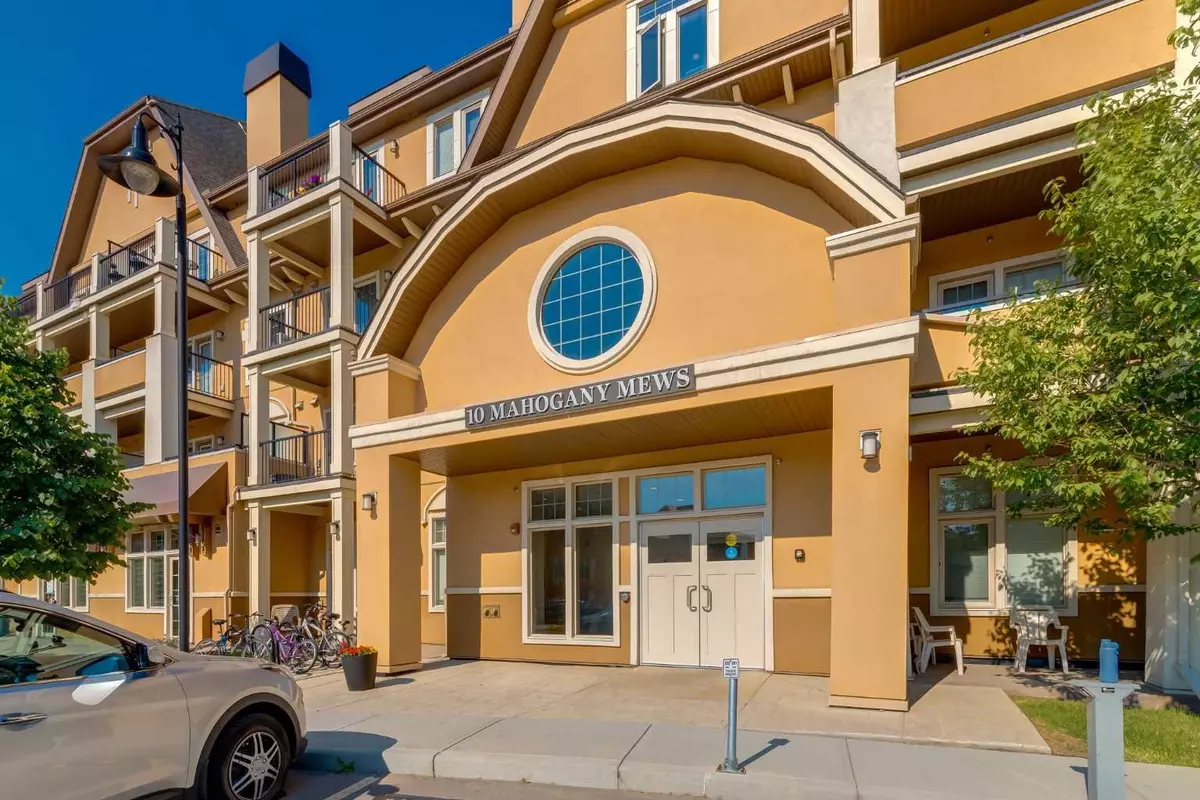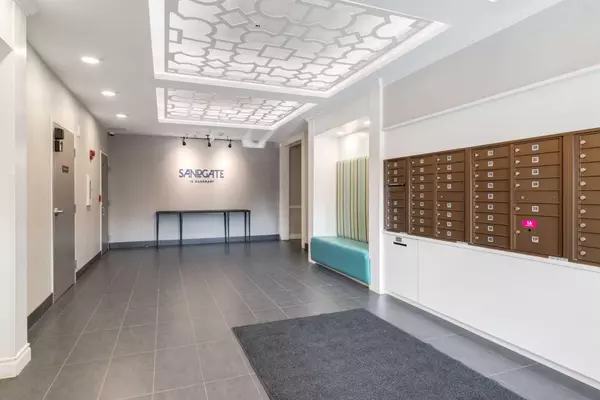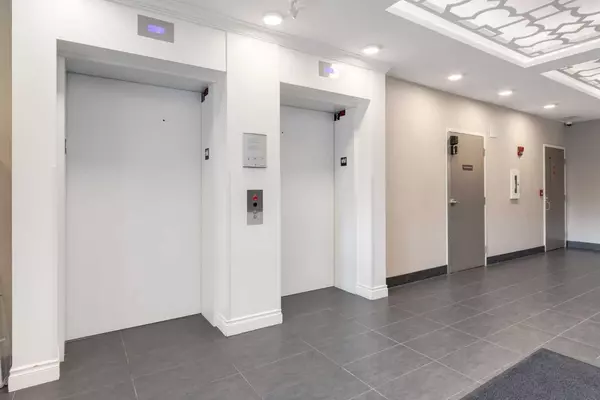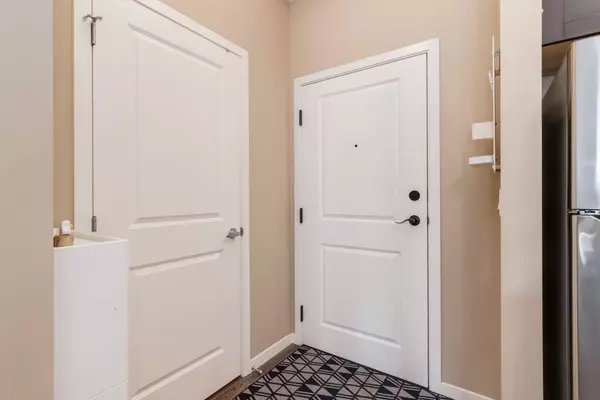$300,000
$304,900
1.6%For more information regarding the value of a property, please contact us for a free consultation.
1 Bed
1 Bath
555 SqFt
SOLD DATE : 09/01/2024
Key Details
Sold Price $300,000
Property Type Condo
Sub Type Apartment
Listing Status Sold
Purchase Type For Sale
Square Footage 555 sqft
Price per Sqft $540
Subdivision Mahogany
MLS® Listing ID A2148691
Sold Date 09/01/24
Style Apartment
Bedrooms 1
Full Baths 1
Condo Fees $325/mo
HOA Fees $35/ann
HOA Y/N 1
Originating Board Calgary
Year Built 2017
Annual Tax Amount $1,550
Tax Year 2024
Property Description
Welcome to Sandgate in Mahogany! This exceptional 1-bedroom condo features high-end finishes, including laminate flooring, 9ft ceilings, and quartz countertops. The modern kitchen is outfitted with stainless steel appliances, and the unit benefits from an east-facing orientation that floods the space with morning sunlight. You'll also enjoy the convenience of in-suite laundry and a balcony equipped with a BBQ gas line for easy outdoor cooking. It is also roughed-in for A/C. The unit includes custom shelving in the walk-in closet and laundry room, providing ample storage solutions tailored to your needs. Additionally, it comes with a titled underground parking stall and an assigned storage unit, ensuring you have plenty of space for all your belongings. Residents of Sandgate can take advantage of exclusive access to Mahogany Lake, perfect for year-round activities. The building itself offers a wealth of amenities, such as a fitness facility, guest suite, bike storage, two elevators, and visitor parking. Outdoor enthusiasts will appreciate the nearby opportunities for skating, paddle boating, volleyball, canoeing, and fishing. The community surrounding Sandgate is rich with shops, stores, and dining options, as well as scenic pathways, parks, and playgrounds. Families will find schools conveniently located nearby, and the area offers easy access to major routes including 52nd Street, Deerfoot Trail, Stoney Trail, and the South Health Campus Hospital. This condo provides not just a comfortable living space but also a vibrant and active lifestyle.
Location
Province AB
County Calgary
Area Cal Zone Se
Zoning M-H2
Direction E
Interior
Interior Features Closet Organizers, No Animal Home, No Smoking Home, Pantry, Quartz Counters
Heating Baseboard
Cooling Rough-In
Flooring Carpet, Ceramic Tile, Laminate
Appliance Dishwasher, Dryer, Electric Stove, Garage Control(s), Microwave Hood Fan, Refrigerator, Washer, Window Coverings
Laundry In Unit, Laundry Room
Exterior
Garage Titled, Underground
Garage Description Titled, Underground
Community Features Fishing, Lake, Park, Playground, Schools Nearby, Shopping Nearby, Walking/Bike Paths
Amenities Available Bicycle Storage, Elevator(s), Fitness Center, Guest Suite, Parking, Secured Parking, Storage, Trash, Visitor Parking
Porch Balcony(s)
Exposure E
Total Parking Spaces 1
Building
Story 4
Architectural Style Apartment
Level or Stories Single Level Unit
Structure Type Stone,Stucco,Wood Frame
Others
HOA Fee Include Amenities of HOA/Condo,Common Area Maintenance,Heat,Insurance,Maintenance Grounds,Parking,Professional Management,Reserve Fund Contributions,Sewer,Snow Removal,Trash,Water
Restrictions Pet Restrictions or Board approval Required,Restrictive Covenant-Building Design/Size,Utility Right Of Way
Ownership Private
Pets Description Restrictions, Yes
Read Less Info
Want to know what your home might be worth? Contact us for a FREE valuation!

Our team is ready to help you sell your home for the highest possible price ASAP
GET MORE INFORMATION

Agent | License ID: LDKATOCAN






