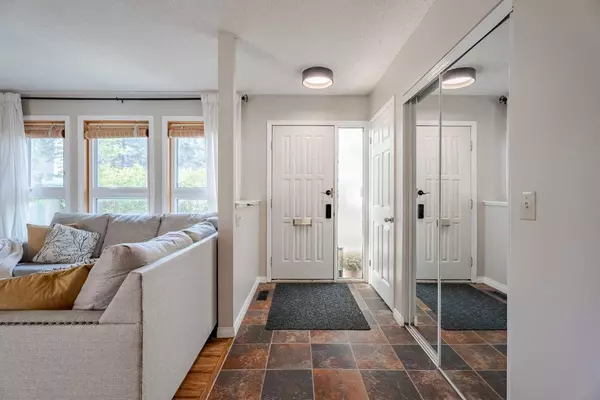$391,000
$379,999
2.9%For more information regarding the value of a property, please contact us for a free consultation.
3 Beds
2 Baths
838 SqFt
SOLD DATE : 09/01/2024
Key Details
Sold Price $391,000
Property Type Townhouse
Sub Type Row/Townhouse
Listing Status Sold
Purchase Type For Sale
Square Footage 838 sqft
Price per Sqft $466
Subdivision Thorncliffe
MLS® Listing ID A2160899
Sold Date 09/01/24
Style Bungalow
Bedrooms 3
Full Baths 2
Condo Fees $364
Originating Board Calgary
Year Built 1975
Annual Tax Amount $2,127
Tax Year 2024
Property Description
3 BEDROOMS | 2 BATHROOMS | 1,650 SQFT LIVING SPACE | OPEN LAYOUT | END UNIT | SINGLE CAR GARAGE |
This is the one you've been waiting for! Rarely does property come for sale in this well maintained, well managed complex. This beautifully renovated bungalow-style townhouse looks and feels like a detached home! Numerous upgrades include triple pane windows, a high efficiency furnace, new hot water tank, new kitchen countertops and much more. As you enter the home, you will enjoy the spacious open-concept living area complete with a functioning wood burning fireplace. The dining area connects to a large south-facing sun-drenched patio perfect for entertaining friends and family. The large kitchen features modern white cabinetry, brand-new countertops and sink, plenty of cabinets and counter space. Unwind in the huge master bedroom with enough room for a king size bed. An additional bedroom and a 4-piece bathroom complete the main level. The lower level includes an additional bedroom, a full 3 piece bathroom, laundry room and massive open concept living room/rec room. Enjoy the convenient location of Thorncliffe, just minutes away from Deerfoot Trail, Stoney Trail, shopping, schools, parks, playgrounds and walking paths.
Location
Province AB
County Calgary
Area Cal Zone N
Zoning M-C1
Direction W
Rooms
Basement Finished, Full
Interior
Interior Features Laminate Counters, No Animal Home, No Smoking Home, Storage, Vinyl Windows
Heating Forced Air
Cooling None
Flooring Laminate
Fireplaces Number 1
Fireplaces Type Wood Burning
Appliance Dishwasher, Electric Oven, Refrigerator, Washer/Dryer, Window Coverings
Laundry In Basement, In Unit, Lower Level
Exterior
Garage Single Garage Attached
Garage Spaces 1.0
Garage Description Single Garage Attached
Fence Fenced
Community Features Park, Playground, Walking/Bike Paths
Amenities Available None
Roof Type Asphalt Shingle
Porch Deck
Exposure W
Total Parking Spaces 1
Building
Lot Description Lawn, Landscaped, Treed
Foundation Poured Concrete
Architectural Style Bungalow
Level or Stories One
Structure Type Cedar,Concrete,Wood Frame
Others
HOA Fee Include Common Area Maintenance,Insurance,Maintenance Grounds,Professional Management,Reserve Fund Contributions,Sewer,Snow Removal,Trash
Restrictions Pets Allowed
Ownership Private
Pets Description Cats OK, Dogs OK, Yes
Read Less Info
Want to know what your home might be worth? Contact us for a FREE valuation!

Our team is ready to help you sell your home for the highest possible price ASAP
GET MORE INFORMATION

Agent | License ID: LDKATOCAN






