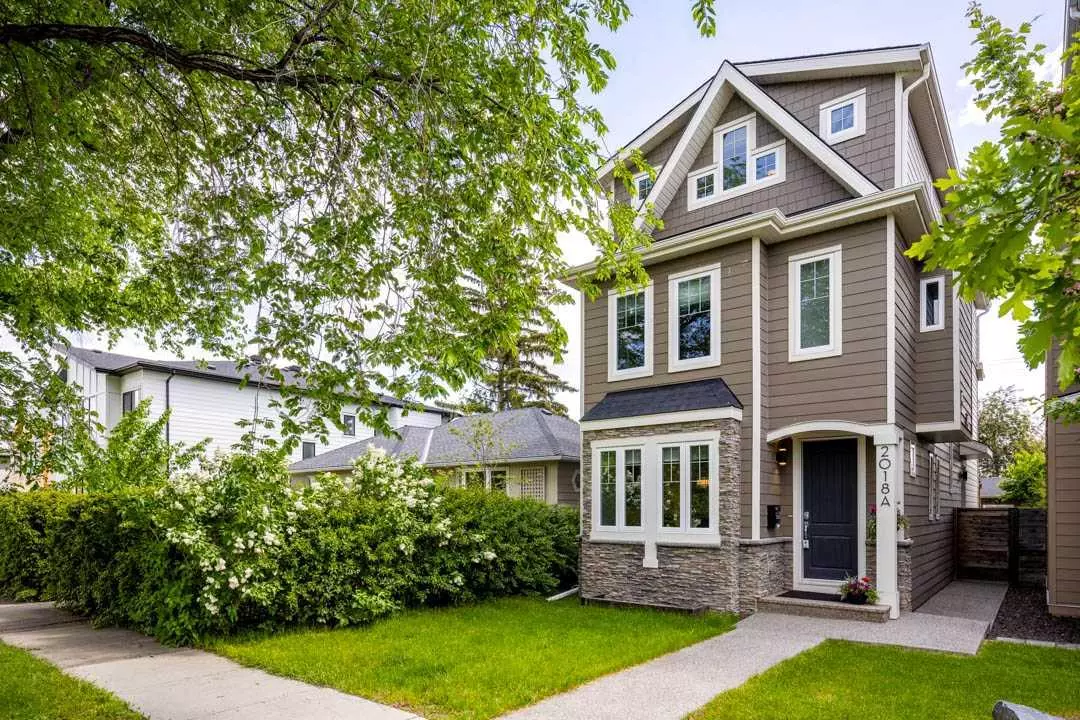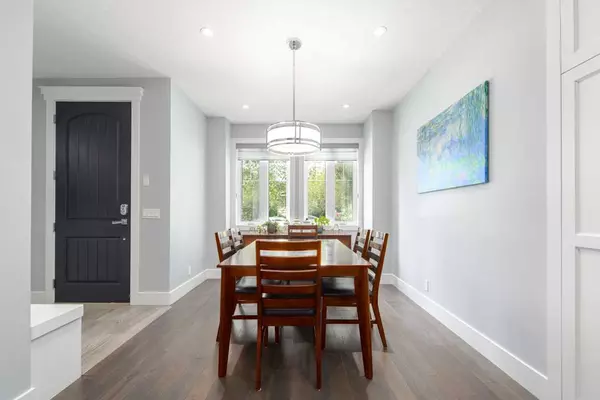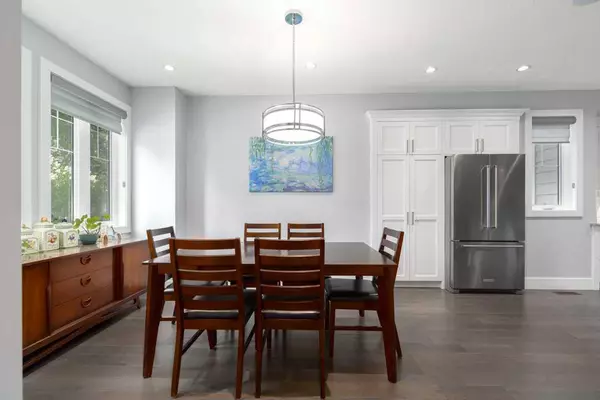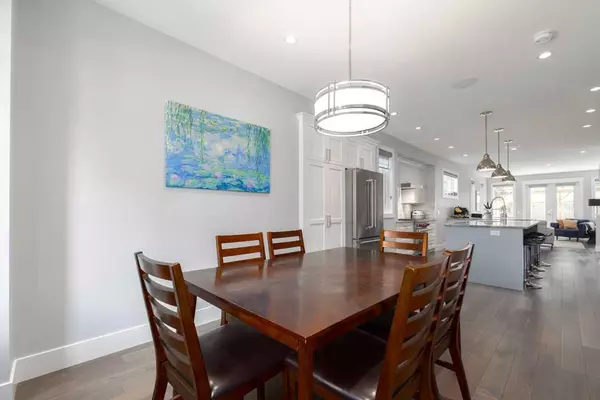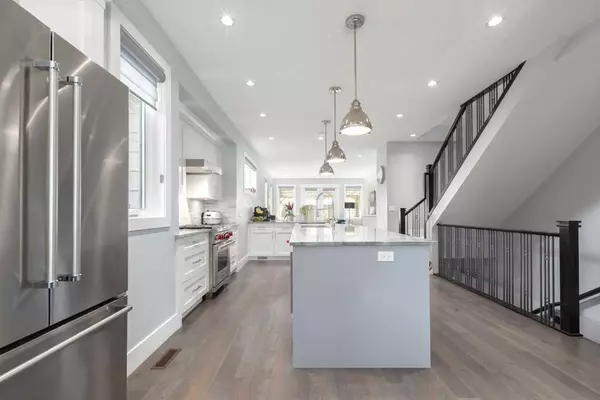$996,500
$999,000
0.3%For more information regarding the value of a property, please contact us for a free consultation.
4 Beds
5 Baths
2,558 SqFt
SOLD DATE : 09/01/2024
Key Details
Sold Price $996,500
Property Type Single Family Home
Sub Type Detached
Listing Status Sold
Purchase Type For Sale
Square Footage 2,558 sqft
Price per Sqft $389
Subdivision Killarney/Glengarry
MLS® Listing ID A2143047
Sold Date 09/01/24
Style 3 Storey
Bedrooms 4
Full Baths 4
Half Baths 1
Originating Board Calgary
Year Built 2014
Annual Tax Amount $6,810
Tax Year 2024
Lot Size 3,121 Sqft
Acres 0.07
Property Description
**Price Reduced by $75,000** Welcome to your dream home! Located in the vibrant community of Killarney, this stunning property with over 3,350 sq ft of total living space, is a masterpiece of modern design and luxurious living. Prepare to be enchanted as you step into this exquisite residence that seamlessly blends style, sophistication, and comfort.
As you enter, be greeted by an expansive open-concept layout bathed in natural light, featuring soaring ceilings and elegant hardwood floors. The well-appointed kitchen boasts top-of-the-line stainless steel appliances including Wolf gas range, sleek quartzite countertops, and spacious island and peninsula, perfect with adjacent dining space for entertaining. The cozy yet expansive living room, complete with a chic fireplace sets the perfect ambiance for relaxation. French doors lead out to the tiered deck with pergola and detached garage.
Upstairs, the master suite is a true retreat, offering a generous walk-in closet and a spa-inspired ensuite with a deep soaker tub, glass-enclosed shower, and dual vanities. Two additional well-appointed bedrooms with walk-in closets, a stylish full bathroom, convenient laundry room and expansive bonus room for work or play complete the upper level.
The fully finished basement is an entertainer's paradise, featuring a versatile recreation room, an additional bedroom, and a full bathroom. Fully air conditioned and humidity controlled with Nest thermostat provides easy comfort.
Less than a 10 minute drive to downtown Calgary and walk to the C-Train, this home offers unparalleled convenience with easy access to top-rated schools, trendy shopping districts, gourmet restaurants, and lush parks. Every detail of this home has been carefully curated to provide an exceptional living experience.
Don’t miss your chance to own this spectacular property. Schedule your private tour today and discover the unparalleled luxury and charm. Your new home awaits!
Location
Province AB
County Calgary
Area Cal Zone Cc
Zoning R-C2
Direction W
Rooms
Other Rooms 1
Basement Finished, Full
Interior
Interior Features Breakfast Bar, Built-in Features, Ceiling Fan(s), Closet Organizers, Double Vanity, French Door, High Ceilings, Kitchen Island, Open Floorplan, Pantry, Recessed Lighting, Soaking Tub, Walk-In Closet(s), Wired for Sound
Heating In Floor Roughed-In, Forced Air, Natural Gas
Cooling Central Air
Flooring Carpet, Ceramic Tile, Hardwood
Fireplaces Number 1
Fireplaces Type Gas, Stone
Appliance Dishwasher, Garage Control(s), Gas Stove, Microwave, Range Hood, Refrigerator, Washer/Dryer, Window Coverings, Wine Refrigerator
Laundry Laundry Room, Upper Level
Exterior
Garage Double Garage Detached
Garage Spaces 2.0
Garage Description Double Garage Detached
Fence Cross Fenced
Community Features Golf, Park, Playground, Pool, Schools Nearby, Shopping Nearby, Walking/Bike Paths
Roof Type Asphalt Shingle
Porch Deck, Pergola
Lot Frontage 25.0
Total Parking Spaces 2
Building
Lot Description Back Lane, Back Yard, Lawn, Landscaped, Rectangular Lot, Treed, Views
Foundation Poured Concrete
Architectural Style 3 Storey
Level or Stories Three Or More
Structure Type Composite Siding,Stone,Wood Frame
Others
Restrictions None Known
Tax ID 91689752
Ownership Private
Read Less Info
Want to know what your home might be worth? Contact us for a FREE valuation!

Our team is ready to help you sell your home for the highest possible price ASAP
GET MORE INFORMATION

Agent | License ID: LDKATOCAN

