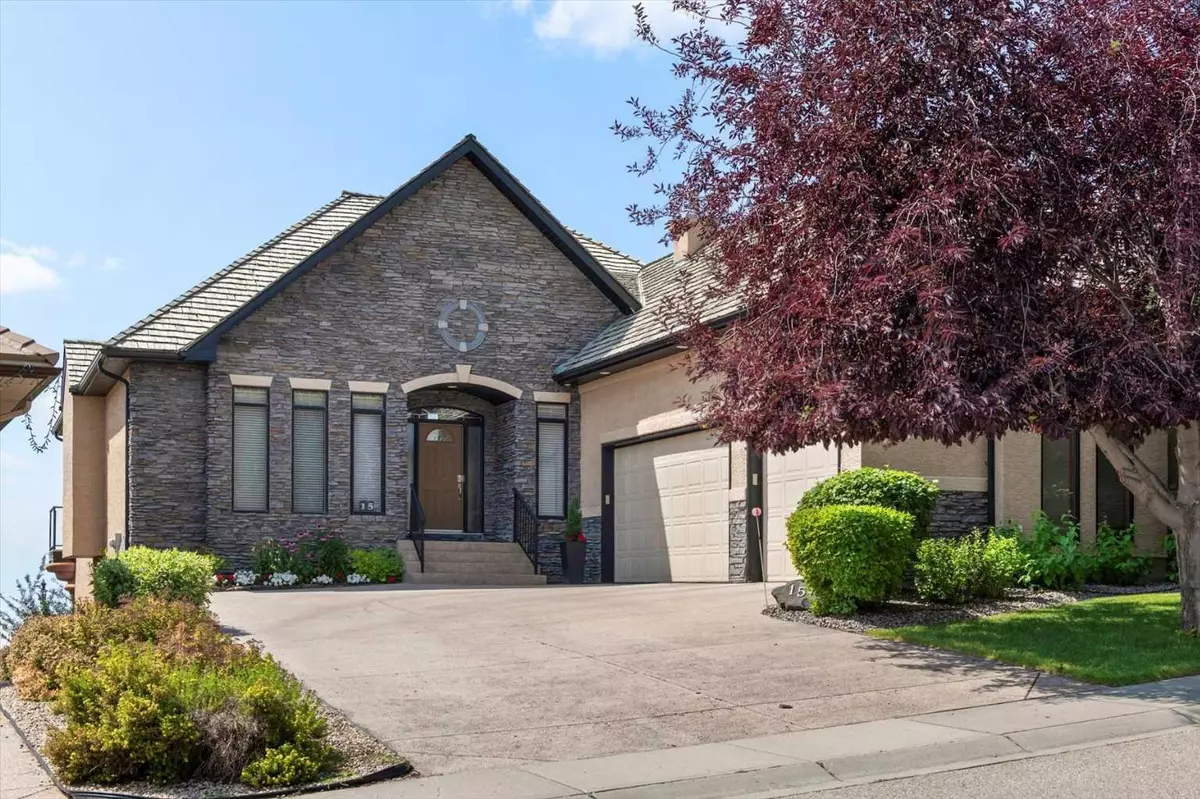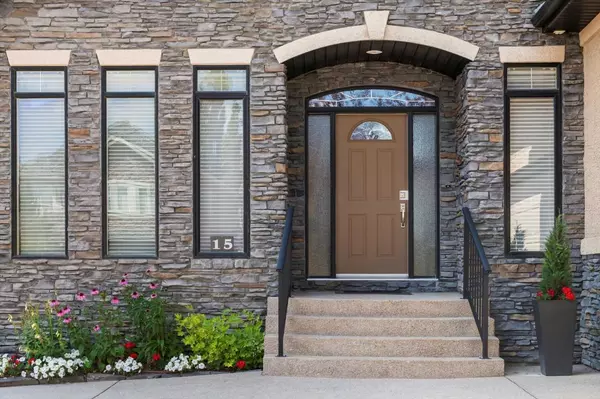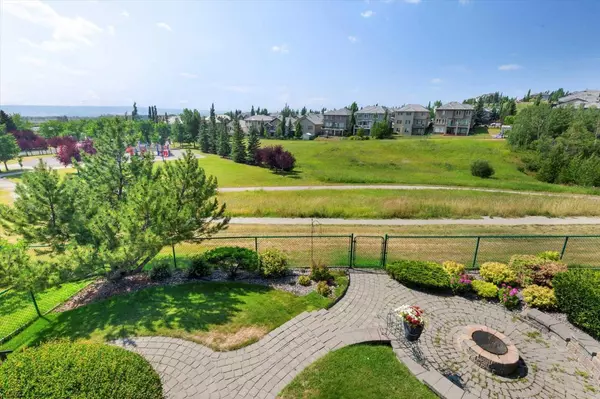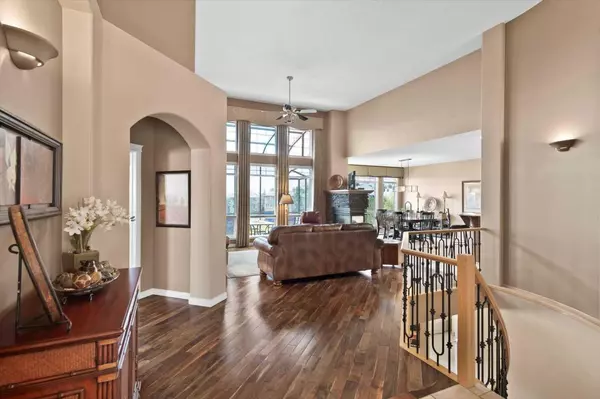$1,400,000
$1,399,999
For more information regarding the value of a property, please contact us for a free consultation.
3 Beds
3 Baths
2,093 SqFt
SOLD DATE : 09/01/2024
Key Details
Sold Price $1,400,000
Property Type Single Family Home
Sub Type Detached
Listing Status Sold
Purchase Type For Sale
Square Footage 2,093 sqft
Price per Sqft $668
Subdivision Royal Oak
MLS® Listing ID A2155799
Sold Date 09/01/24
Style Bungalow
Bedrooms 3
Full Baths 3
HOA Fees $18/ann
HOA Y/N 1
Originating Board Calgary
Year Built 1999
Annual Tax Amount $7,264
Tax Year 2024
Lot Size 7,674 Sqft
Acres 0.18
Property Description
This custom-built bungalow with 3753 sf of developed living space and a 3 car garage offers an unparalleled living experience, with its prime location backing onto a tranquil green-space and park. Designed to take full advantage of its exceptional setting, the SW facing backyard provides stunning views of the mountains, park, and ridge from many of the rooms. Transit is a short 1 min walk to the bus and 15 min walk to the Tuscany LRT Station.
The main floor, spanning an impressive 2,100 square feet, features a seamless blend of hardwood and tile flooring, with soaring 9- and 14-foot ceilings enhancing the sense of space and light. Expansive floor-to-ceiling windows throughout the home invite the outdoors in, creating a connection with the natural surroundings.
The thoughtfully designed open floor plan integrates the family room, dining nook, and kitchen, all anchored by a striking three-sided fireplace. The kitchen, updated in 2021, boasts maple cabinetry, ample drawers, granite countertops, and a spacious island with a gas cooktop and downdraft vent. Additional highlights include a built-in oven, microwave, walk-in pantry, and a skylight that bathes the area in natural light.
A standout feature of the home is the large screened-in sun-room, with a remote-controlled awning, a BBQ gas outlet, and access to additional deck space. Stairs from the deck lead down to the landscaped yard, with direct access to walking and biking paths that meander through the neighbourhood’s lush green spaces and serene ponds.
The primary bedroom is a serene retreat, featuring private access to the back deck, a walk-in closet, and a luxurious ensuite with granite countertops, a jetted tub, and a walk-in shower with dual shower heads. A versatile den at the front of the home can serve as an additional bedroom, with a full bathroom nearby. The main floor includes a well-appointed mud/laundry room with granite counters, sink, cabinetry, and access to the garage. The home also includes a formal dining room with French doors.
The walkout basement is designed for comfort and entertainment, offering a vast recreation/games area with a second gas fireplace, built-in shelving, and a wet bar. Two additional bedrooms on this level provide ample space for guests or family, with one bedroom featuring floor-to-ceiling windows that offer stunning views of the yard. A full bathroom and large storage and utility rooms with a high-efficiency furnace, installed two years ago, add to the home’s functionality. Both levels benefit from in-floor heating, complemented by brand-new central air conditioning for year-round comfort.
The backyard is beautifully landscaped with in-ground irrigation, a paver-stone patio complete with a firepit, and a hot tub, with unobstructed views of the mountains and surrounding green-space.
This bungalow offers a rare blend of luxury, comfort, and connection to nature — a perfect place to call home.
Location
Province AB
County Calgary
Area Cal Zone Nw
Zoning R-C1
Direction NE
Rooms
Other Rooms 1
Basement Finished, Full, Walk-Out To Grade
Interior
Interior Features Bookcases, Built-in Features, Granite Counters, High Ceilings, No Animal Home, No Smoking Home, Open Floorplan
Heating In Floor, Forced Air, Natural Gas, See Remarks
Cooling Central Air
Flooring Carpet, Hardwood, Tile
Fireplaces Number 2
Fireplaces Type Family Room, Gas, Recreation Room
Appliance Bar Fridge, Central Air Conditioner, Dishwasher, Dryer, Gas Cooktop, Microwave, Refrigerator, Washer, Water Softener, Window Coverings
Laundry Main Level
Exterior
Garage Triple Garage Attached
Garage Spaces 3.0
Garage Description Triple Garage Attached
Fence Fenced
Community Features Park, Playground, Schools Nearby, Shopping Nearby, Tennis Court(s), Walking/Bike Paths
Amenities Available Park, Playground
Roof Type Pine Shake
Porch Awning(s), Deck, Patio, Screened, See Remarks
Lot Frontage 54.04
Total Parking Spaces 7
Building
Lot Description Backs on to Park/Green Space, No Neighbours Behind, Landscaped, See Remarks, Views
Foundation Poured Concrete
Architectural Style Bungalow
Level or Stories One
Structure Type Stone,Stucco,Wood Frame
Others
Restrictions Restrictive Covenant,Utility Right Of Way
Ownership Private
Read Less Info
Want to know what your home might be worth? Contact us for a FREE valuation!

Our team is ready to help you sell your home for the highest possible price ASAP
GET MORE INFORMATION

Agent | License ID: LDKATOCAN






