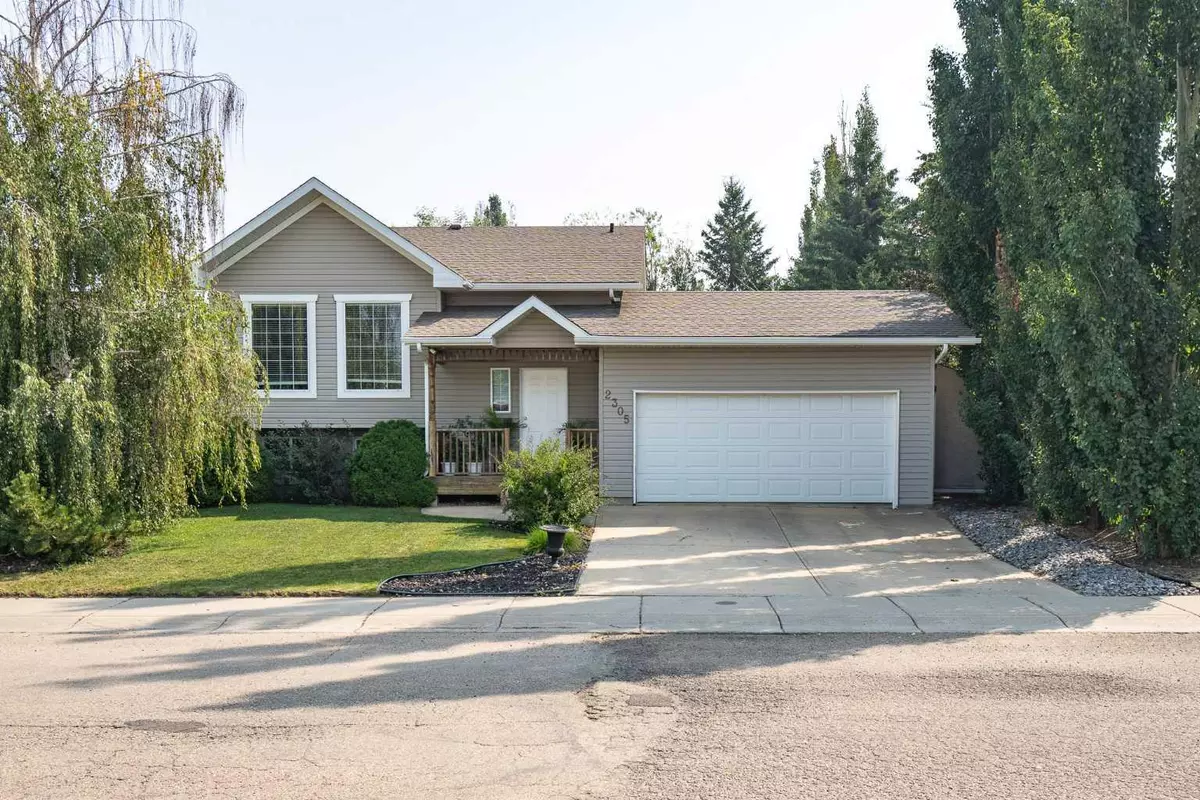$355,000
$359,900
1.4%For more information regarding the value of a property, please contact us for a free consultation.
3 Beds
2 Baths
1,084 SqFt
SOLD DATE : 09/01/2024
Key Details
Sold Price $355,000
Property Type Single Family Home
Sub Type Detached
Listing Status Sold
Purchase Type For Sale
Square Footage 1,084 sqft
Price per Sqft $327
Subdivision College Park
MLS® Listing ID A2157993
Sold Date 09/01/24
Style Bi-Level
Bedrooms 3
Full Baths 2
Originating Board Lloydminster
Year Built 1999
Annual Tax Amount $3,333
Tax Year 2024
Lot Size 6,975 Sqft
Acres 0.16
Property Description
In a quiet locate in College Park sits this great family Bi-level. A large living room area lead you to a bright kitchen with island. It’s finished with very classy countertops with stylish backsplash and complimented by stainless steel kitchen appliances which are all included. There’s even newer flooring upstairs and downstairs! The home has new vinyl plank flooring throughout for easy cleaning. The main floor has 2 bedrooms & 4 piece bathroom. Downstairs is complete with a family room, 3 piece bathroom, utility room, another sizeable bedroom and extra room that could be use as an office or gym, there is plenty of space for everyone. Outside you will find a massive mature backyard featuring a covered deck, natural gas bbq hook up, and tons of storage under the deck. The double attached garage is a plus and this home has air conditioning(new 2023)! Some of the many updates that you will appreciate are: new furnace (2023), newer paint upstairs, newer baseboards, custom shower downstairs, exterior lights and under cabinet lights in the kitchen, and the shingles & water heater were replaced(2014). Book your showing today!
Location
Province AB
County Lloydminster
Zoning R1
Direction E
Rooms
Basement Finished, Full
Interior
Interior Features Kitchen Island, See Remarks
Heating Mid Efficiency, Floor Furnace, Forced Air, Natural Gas, See Remarks
Cooling Central Air
Flooring Carpet, Linoleum, Vinyl
Appliance Central Air Conditioner, Dishwasher, Dryer, Electric Stove, Garage Control(s), Gas Water Heater, Refrigerator, Washer, Window Coverings
Laundry In Basement
Exterior
Garage Concrete Driveway, Double Garage Attached, Parking Pad
Garage Spaces 2.0
Garage Description Concrete Driveway, Double Garage Attached, Parking Pad
Fence Fenced
Community Features Sidewalks
Roof Type Asphalt Shingle
Porch Deck, Front Porch, See Remarks
Lot Frontage 59.06
Total Parking Spaces 4
Building
Lot Description Back Yard, Front Yard, Lawn, Landscaped
Foundation Wood
Architectural Style Bi-Level
Level or Stories Bi-Level
Structure Type Vinyl Siding,Wood Frame
Others
Restrictions Call Lister
Tax ID 56787702
Ownership Other
Read Less Info
Want to know what your home might be worth? Contact us for a FREE valuation!

Our team is ready to help you sell your home for the highest possible price ASAP
GET MORE INFORMATION

Agent | License ID: LDKATOCAN






