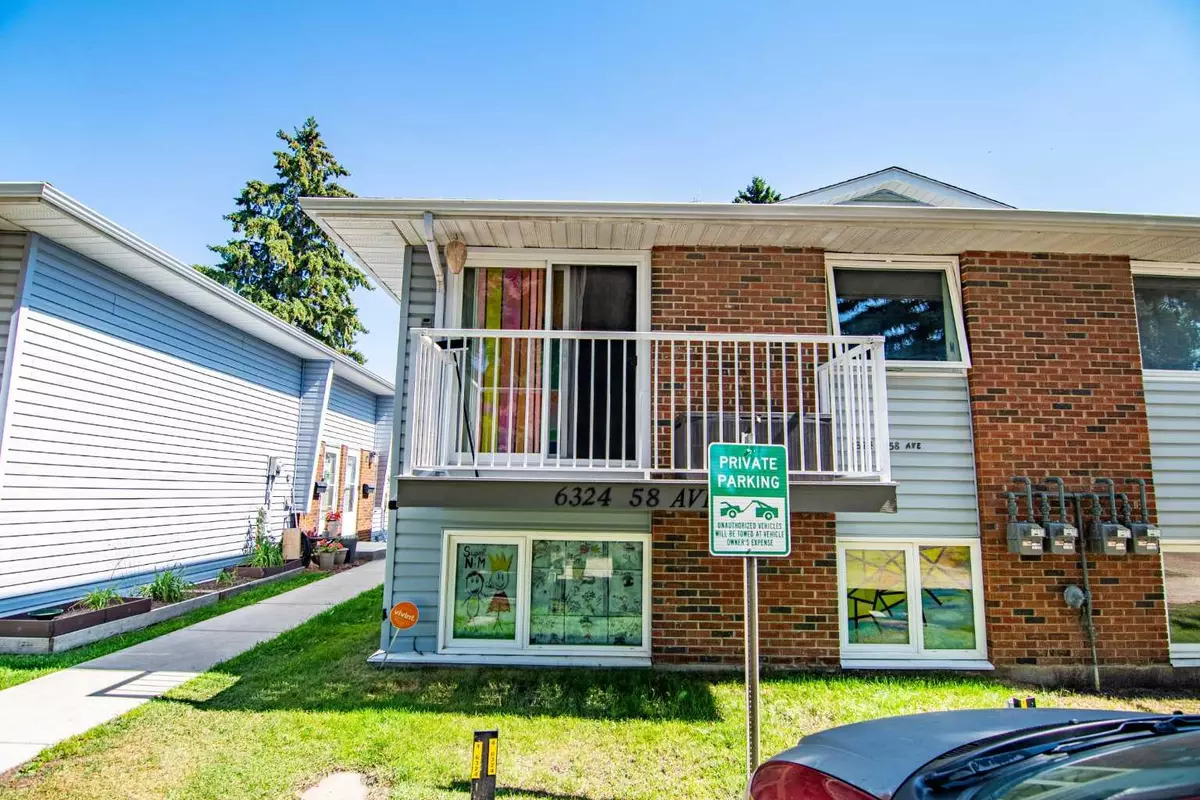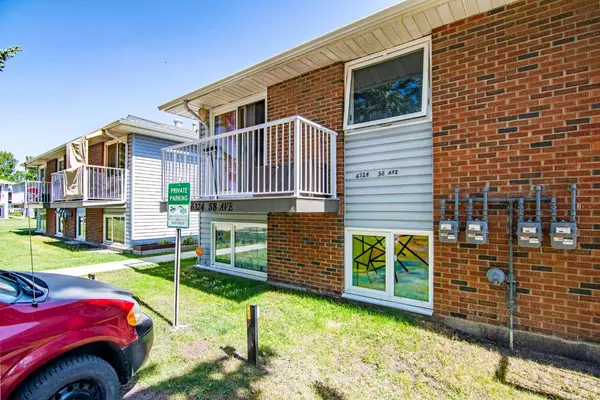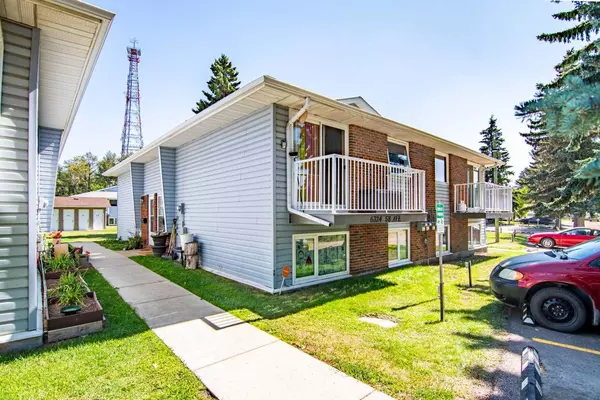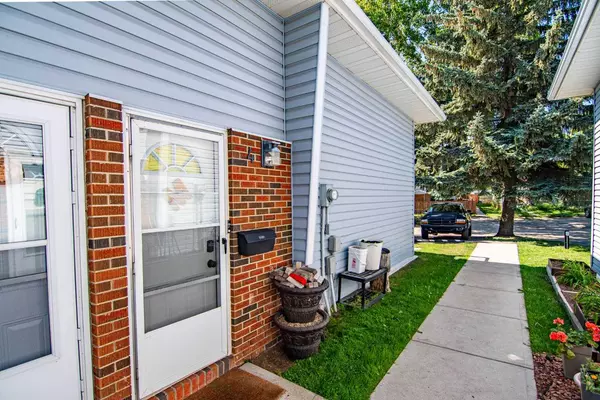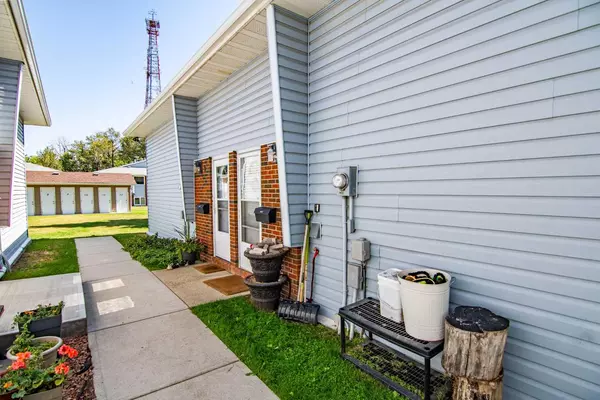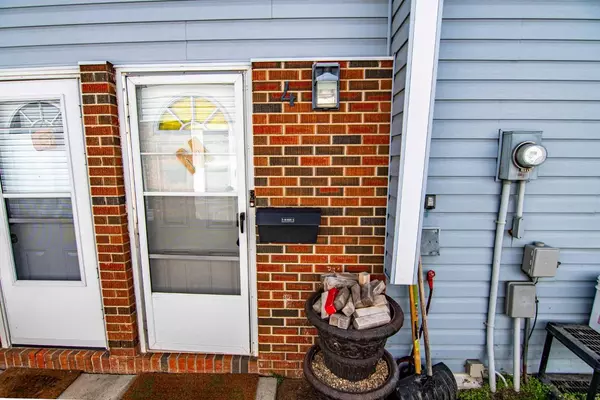$147,500
$123,000
19.9%For more information regarding the value of a property, please contact us for a free consultation.
2 Beds
1 Bath
517 SqFt
SOLD DATE : 08/31/2024
Key Details
Sold Price $147,500
Property Type Townhouse
Sub Type Row/Townhouse
Listing Status Sold
Purchase Type For Sale
Square Footage 517 sqft
Price per Sqft $285
Subdivision Highland Green
MLS® Listing ID A2159430
Sold Date 08/31/24
Style Bi-Level
Bedrooms 2
Full Baths 1
Condo Fees $353
Originating Board Central Alberta
Year Built 1975
Annual Tax Amount $1,001
Tax Year 2024
Property Description
Discover the perfect blend of comfort and convenience with this delightful bi-level unit at #4, 6324 58 Avenue, nestled in a friendly fourplex. Ideal for first-time buyers or those seeking a charming starter home, this residence offers an inviting and practical layout. Step inside to a bright and airy upper level, where an open-concept design creates a spacious and welcoming atmosphere. The expansive living area flows seamlessly to a private balcony, perfect for unwinding or entertaining. Enjoy meals in the dining area, featuring a cozy corner booth that’s ideal for family dinners or casual gatherings. The functional kitchen, complete with ample cupboard and counter space, makes meal prep a breeze, while the adjacent utility room adds extra convenience. Downstairs, you’ll find a well-appointed laundry area and a stylish 4-piece bathroom. Two generously sized bedrooms offer comfort and flexibility, making this home well-suited for various living arrangements. Location is key, and this home doesn’t disappoint. It’s conveniently close to essential amenities, including the popular GH Dawe Pool, offering recreation and leisure right at your doorstep. With schools, shopping, and more just moments away, you’ll have everything you need within easy reach. This bi-level unit combines thoughtful design with a fantastic location, making it a wonderful opportunity to start your homeownership journey.
Location
Province AB
County Red Deer
Zoning R3
Direction W
Rooms
Basement Finished, Full
Interior
Interior Features Ceiling Fan(s), Laminate Counters, Open Floorplan
Heating Forced Air, Natural Gas
Cooling None
Flooring Carpet, Laminate
Appliance Microwave, Refrigerator, Stove(s), Washer/Dryer, Window Coverings
Laundry In Basement
Exterior
Garage Assigned, Stall
Garage Description Assigned, Stall
Fence None
Community Features Schools Nearby, Shopping Nearby
Amenities Available None
Roof Type Asphalt Shingle
Porch Balcony(s)
Total Parking Spaces 1
Building
Lot Description Other
Foundation Poured Concrete
Architectural Style Bi-Level
Level or Stories Bi-Level
Structure Type Vinyl Siding,Wood Frame
Others
HOA Fee Include Common Area Maintenance,Parking,Professional Management,Reserve Fund Contributions,Snow Removal
Restrictions Board Approval,Pet Restrictions or Board approval Required
Tax ID 91734907
Ownership Joint Venture
Pets Description Restrictions
Read Less Info
Want to know what your home might be worth? Contact us for a FREE valuation!

Our team is ready to help you sell your home for the highest possible price ASAP
GET MORE INFORMATION

Agent | License ID: LDKATOCAN

