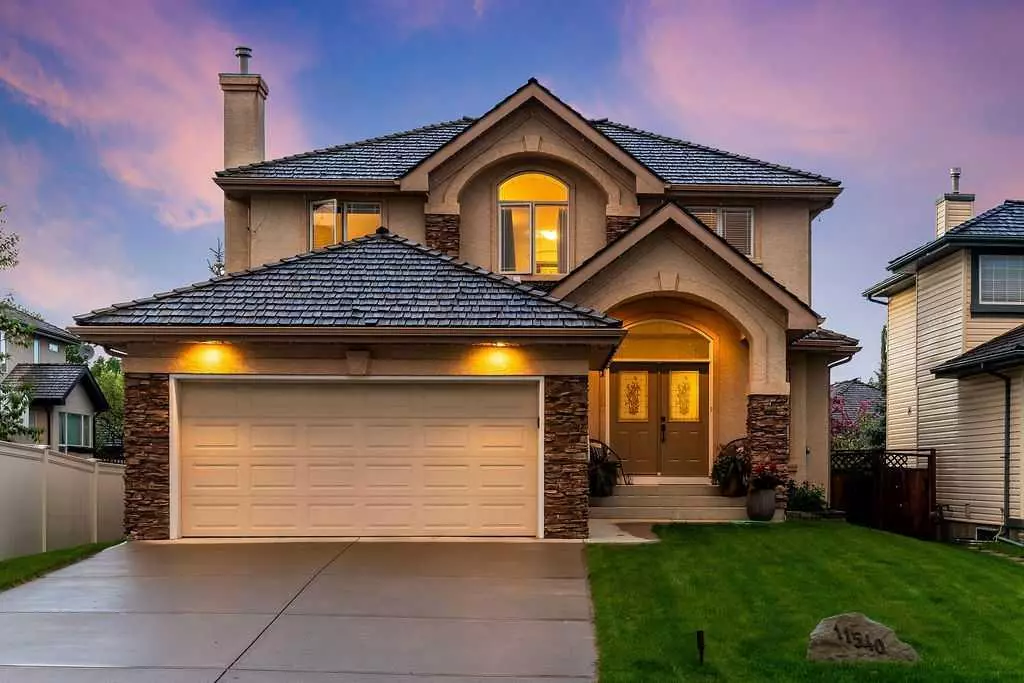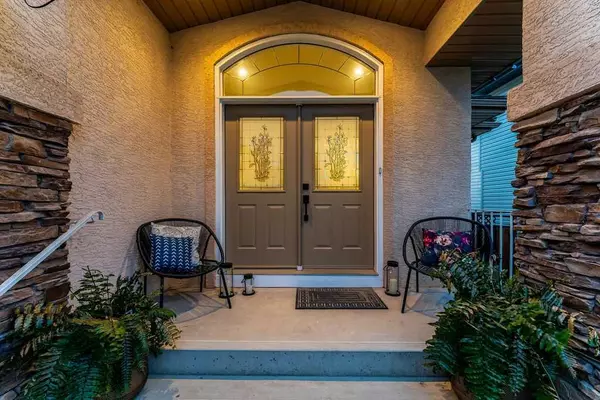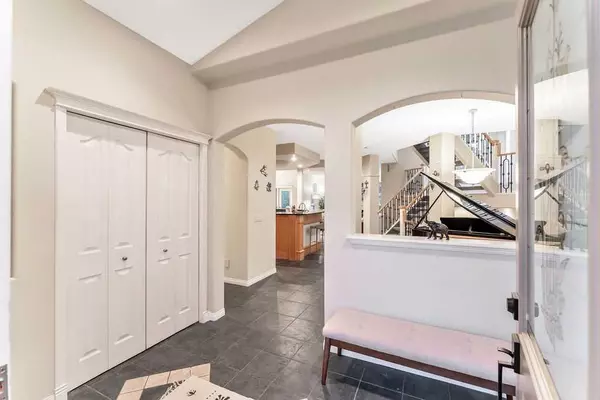$840,000
$850,000
1.2%For more information regarding the value of a property, please contact us for a free consultation.
4 Beds
4 Baths
2,427 SqFt
SOLD DATE : 08/31/2024
Key Details
Sold Price $840,000
Property Type Single Family Home
Sub Type Detached
Listing Status Sold
Purchase Type For Sale
Square Footage 2,427 sqft
Price per Sqft $346
Subdivision Valley Ridge
MLS® Listing ID A2148544
Sold Date 08/31/24
Style 2 Storey
Bedrooms 4
Full Baths 3
Half Baths 1
Originating Board Calgary
Year Built 1998
Annual Tax Amount $4,880
Tax Year 2024
Lot Size 5,737 Sqft
Acres 0.13
Property Description
Welcome to your dream home, located in one of Calgary's most sought-after neighborhoods. This exquisite 2-storey residence offers over 3,500 sq ft of beautifully developed living space, meticulously maintained to provide an unparalleled living experience. With 4 spacious bedrooms and 4 bathrooms, this home is perfect for those seeking both style and functionality. Upon entering, you'll be captivated by the unique open riser staircase, a stunning centerpiece that adds modern elegance and architectural flair to the home. The open concept living area seamlessly connects the living, dining, and kitchen spaces, creating an ideal setting for entertaining and family gatherings. The home features two cozy fireplaces perfect for warming up on frigid evenings and adding to the inviting ambiance of the living areas. The kitchen offers ample counter space and a large island for casual dining. This main floor is rounded off with a separate mudroom, and includes a huge butler’s pantry and laundry room. 9-foot ceilings and large windows throughout the home flood the space with natural light, enhancing the bright and airy atmosphere. The spacious master suite is a serene retreat, complete with a luxurious 5-piece ensuite bathroom and ample closet space. The beautifully manicured yard provides a private oasis for outdoor relaxation and activities. Additionally, almost every room in the house is wired with Cat5e structured cabling, ensuring high-speed internet connectivity throughout, perfect for the tech-savvy family. The home also boasts a wet bar in the basement living area, topped off with an incredible appointed media room, which comes with a top of the line 4K projector and projector screen, providing the ultimate cinematic experience. The fully finished basement expands the possibilities, offering true versatility with enough space that can be transformed into a home gym, office, or recreation room. Every inch of this home has been lovingly cared for, ensuring it is in pristine condition and ready for you to move in. This one-of-a-kind home combines luxury, functionality, and modern amenities in a prime location. Walkable access to the Bow River, Valley Ridge Golf Course and less than an hour drive to Banff National Park, Valley Ridge offers unequalled lifestyle, making this one of the crown jewels of this beautiful city! Don’t miss the opportunity to make this one-of-a-kind property your new home!
Location
Province AB
County Calgary
Area Cal Zone W
Zoning R-C1
Direction S
Rooms
Other Rooms 1
Basement Finished, Full
Interior
Interior Features Breakfast Bar, Built-in Features, Central Vacuum, Closet Organizers, Double Vanity, Granite Counters, High Ceilings, Kitchen Island, No Animal Home, No Smoking Home, Open Floorplan, Pantry, Soaking Tub, Walk-In Closet(s), Wet Bar, Wired for Data
Heating Forced Air
Cooling None
Flooring Carpet, Ceramic Tile, Vinyl
Fireplaces Number 2
Fireplaces Type Gas
Appliance Built-In Gas Range, Built-In Oven, Dishwasher, Microwave Hood Fan, Refrigerator
Laundry Main Level
Exterior
Garage Double Garage Attached
Garage Spaces 2.0
Garage Description Double Garage Attached
Fence Fenced
Community Features Golf, Other, Park, Playground
Roof Type Pine Shake
Porch Deck
Lot Frontage 49.21
Total Parking Spaces 4
Building
Lot Description Back Yard, Front Yard, Street Lighting, Rectangular Lot
Foundation Poured Concrete
Architectural Style 2 Storey
Level or Stories Two
Structure Type Stone,Stucco
Others
Restrictions See Remarks
Tax ID 91440353
Ownership Private
Read Less Info
Want to know what your home might be worth? Contact us for a FREE valuation!

Our team is ready to help you sell your home for the highest possible price ASAP
GET MORE INFORMATION

Agent | License ID: LDKATOCAN






