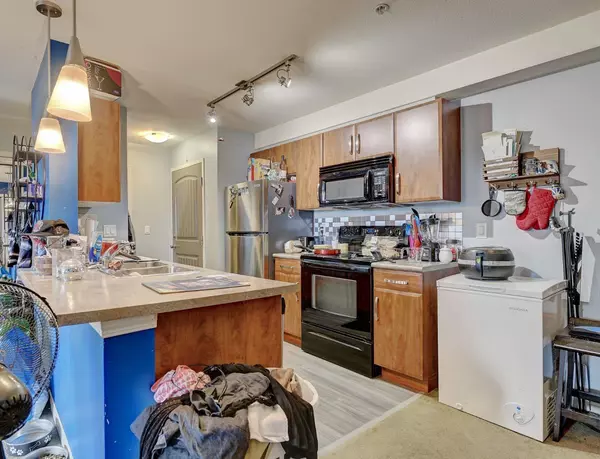$184,500
$189,500
2.6%For more information regarding the value of a property, please contact us for a free consultation.
2 Beds
2 Baths
900 SqFt
SOLD DATE : 08/31/2024
Key Details
Sold Price $184,500
Property Type Condo
Sub Type Apartment
Listing Status Sold
Purchase Type For Sale
Square Footage 900 sqft
Price per Sqft $205
Subdivision Cobblestone
MLS® Listing ID A2130036
Sold Date 08/31/24
Style Low-Rise(1-4)
Bedrooms 2
Full Baths 2
Condo Fees $567/mo
Originating Board Grande Prairie
Year Built 2008
Annual Tax Amount $2,099
Tax Year 2023
Lot Size 150.734 Acres
Acres 150.73
Property Description
Step into your new, low-maintenance, main floor corner unit condo! A spacious condo offering two bedrooms, two bathrooms, and an extra-large underground parking stall conveniently located just steps away. As you enter, you're greeted by a storage room with stacked laundry machines on the right and to the left into a well-appointed kitchen with a charming breakfast bar and dining area. Adjacent to the kitchen, a bright living room awaits, flanked by two generously sized bedrooms. The master bedroom boasts a walk-through closet that opens up to a full ensuite bathroom. Relax or entertain on the large southwest-facing patio accessible from the living room. Condo fees cover essentials like heat, water, garbage disposal, parking, and management. Aurora Estates is a fantastic condo complex, it offers numerous amenities within walking distance, including a grocery store, pharmacy, pet shop, bank, fast-food options, and even a Starbucks. Reach out to your preferred real estate agent today to schedule a viewing!
Location
Province AB
County Grande Prairie
Zoning RM
Direction SW
Interior
Interior Features See Remarks
Heating Baseboard
Cooling None
Flooring Carpet, Laminate
Appliance Dishwasher, Microwave, Refrigerator, Stove(s), Washer/Dryer
Laundry In Unit
Exterior
Garage Underground
Garage Description Underground
Community Features Schools Nearby, Shopping Nearby, Sidewalks
Amenities Available Elevator(s), Fitness Center, Secured Parking, Storage, Visitor Parking
Porch Patio
Exposure SW
Total Parking Spaces 1
Building
Story 4
Architectural Style Low-Rise(1-4)
Level or Stories Multi Level Unit
Structure Type Stone,Stucco
Others
HOA Fee Include Heat,Maintenance Grounds,Professional Management,Reserve Fund Contributions,Sewer,Snow Removal,Trash,Water
Restrictions Pets Allowed
Tax ID 83537667
Ownership Private
Pets Description Yes
Read Less Info
Want to know what your home might be worth? Contact us for a FREE valuation!

Our team is ready to help you sell your home for the highest possible price ASAP
GET MORE INFORMATION

Agent | License ID: LDKATOCAN






