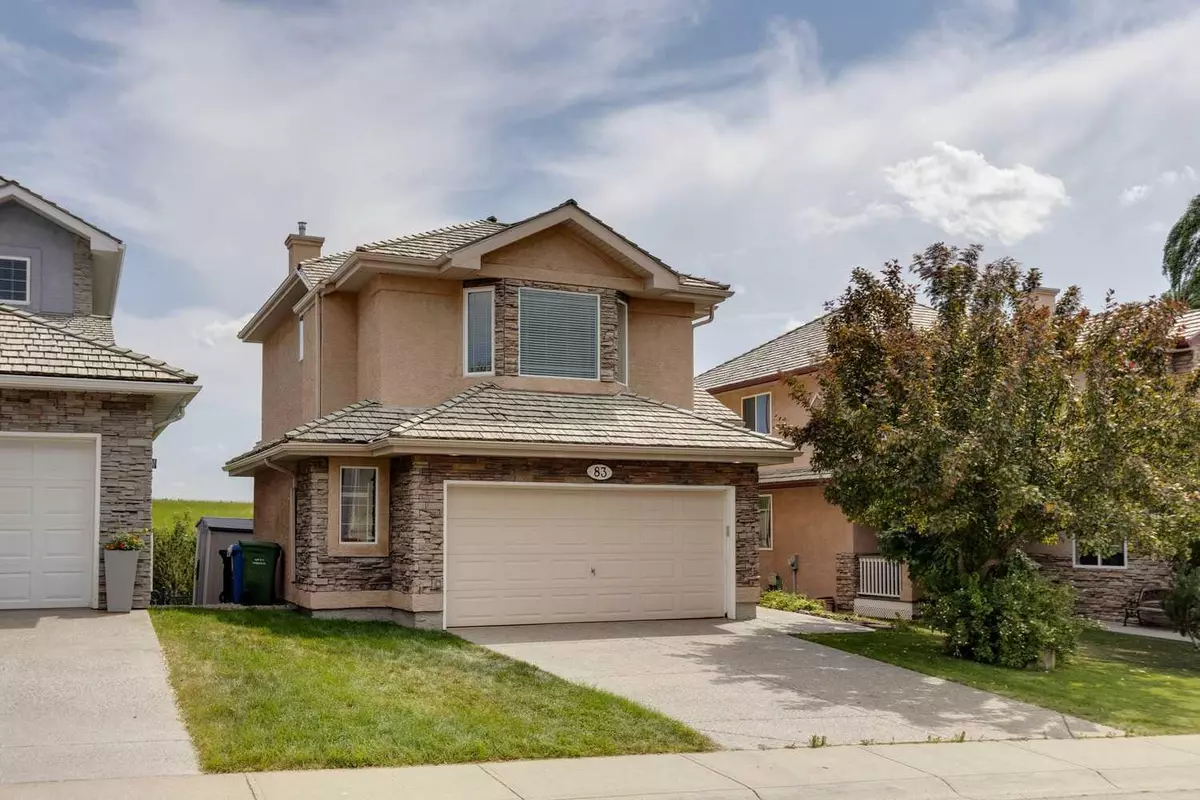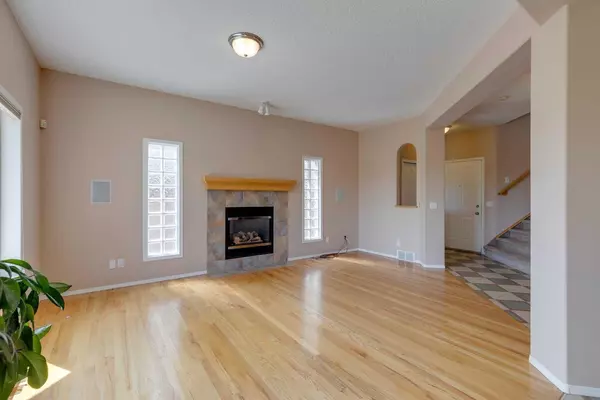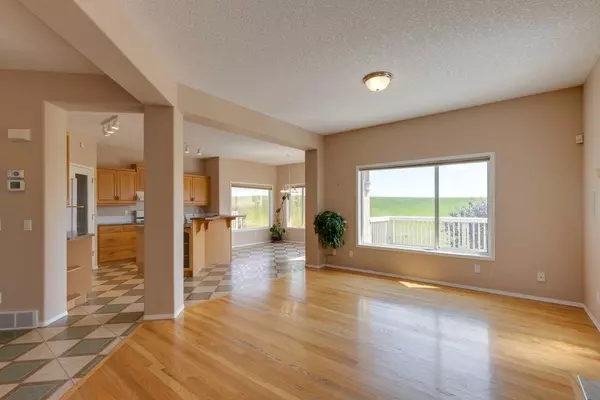$747,500
$775,000
3.5%For more information regarding the value of a property, please contact us for a free consultation.
3 Beds
3 Baths
1,913 SqFt
SOLD DATE : 08/31/2024
Key Details
Sold Price $747,500
Property Type Single Family Home
Sub Type Detached
Listing Status Sold
Purchase Type For Sale
Square Footage 1,913 sqft
Price per Sqft $390
Subdivision Royal Oak
MLS® Listing ID A2150302
Sold Date 08/31/24
Style 2 Storey
Bedrooms 3
Full Baths 2
Half Baths 1
HOA Fees $18/ann
HOA Y/N 1
Originating Board Calgary
Year Built 1999
Annual Tax Amount $4,809
Tax Year 2024
Lot Size 5,048 Sqft
Acres 0.12
Property Description
Impeccable 2 storey home with a WALK-OUT BASEMENT, CENTRAL AIR CONDITIONING, OVERSIZED ATTACHED DOUBLE GARAGE, BACKING ON A GREENSPACE WITH MOUNTAIN VIEWS. Located in the heart of Royal Oak, this home offers over 2,700 Sq. Ft. of living space, perfect for any busy family. The timelessly elegant exterior includes stucco siding with perfectly matched rock trim. The main level offers 9’ ceilings with an open floor plan, solid oak flooring in the living room with a warm gas fireplace to cozy up to on those cold winter nights. The kitchen boasts a central island with a raised breakfast bar, gas stove, Oak cabinetry, overlooking the breakfast nook with views of the South facing yard and the privacy of the green space. The patio doors just off the breakfast nook perfectly connect indoor/outdoor entertaining spaces regardless of rain or shine with a sealed membrane deck, and gas outlet for the BBQ. Upstairs you’ll find a master bedroom retreat featuring South views of the green space, upgraded blackout blinds and curtains, a walk-in closet, and a luxurious ensuite with jetted soaker tub, and sky light. There are also two additional upstairs bedrooms. The massive bonus room gives you the perfect area to wind down at the end of the day, as an office space, rec room for the children, or whatever your lifestyle requires. The lower-level walkout basement consists of an open plan with roughed in plumbing for a future bathroom. The basement door spills out to South views of the green space and an exposed aggregate patio. The oversized double garage with a 5’ bump out for the toys, will keep your vehicles warm and dry on those cold winter nights. Other features include WATER SOFTENER AND FILTRATION SYSTEM, 50 GALLON HOT WATER TANK, HIGH EFFICIENCY LENNOX FURNACE (2014), CENTRAL AIR CONDITIONING, CENTRAL VACUUM, GARDEN SHED, EXTRA SOUND DAMPENING INSULATION IN THE INTERIOR WALLS, and a BUILT-IN SPEAKER SYSTEM throughout the entire home. Don’t forget you are just a short walk to multiple schools, both public and private, as well as the shopping center with 3 grocery stores, gyms, restaurants and so much more. This is truly the best house for you to call your next home. Book a showing today.
Location
Province AB
County Calgary
Area Cal Zone Nw
Zoning R-C1
Direction NW
Rooms
Other Rooms 1
Basement Full, Unfinished, Walk-Out To Grade
Interior
Interior Features No Animal Home, No Smoking Home, Skylight(s)
Heating Forced Air, Natural Gas
Cooling Central Air
Flooring Carpet, Hardwood, Linoleum
Fireplaces Number 1
Fireplaces Type Family Room, Gas
Appliance Central Air Conditioner, Dishwasher, Dryer, Freezer, Gas Stove, Microwave, Range Hood, Refrigerator, Washer, Water Softener, Window Coverings
Laundry Main Level
Exterior
Garage Double Garage Attached, Insulated, Oversized
Garage Spaces 2.0
Garage Description Double Garage Attached, Insulated, Oversized
Fence Fenced
Community Features Schools Nearby, Shopping Nearby, Sidewalks, Street Lights, Walking/Bike Paths
Amenities Available None
Roof Type Wood
Porch Balcony(s)
Lot Frontage 13.41
Total Parking Spaces 4
Building
Lot Description Back Yard, Backs on to Park/Green Space, No Neighbours Behind
Foundation Poured Concrete
Architectural Style 2 Storey
Level or Stories Two
Structure Type Stone,Stucco,Wood Frame
Others
Restrictions None Known
Tax ID 91626403
Ownership Private
Read Less Info
Want to know what your home might be worth? Contact us for a FREE valuation!

Our team is ready to help you sell your home for the highest possible price ASAP
GET MORE INFORMATION

Agent | License ID: LDKATOCAN






