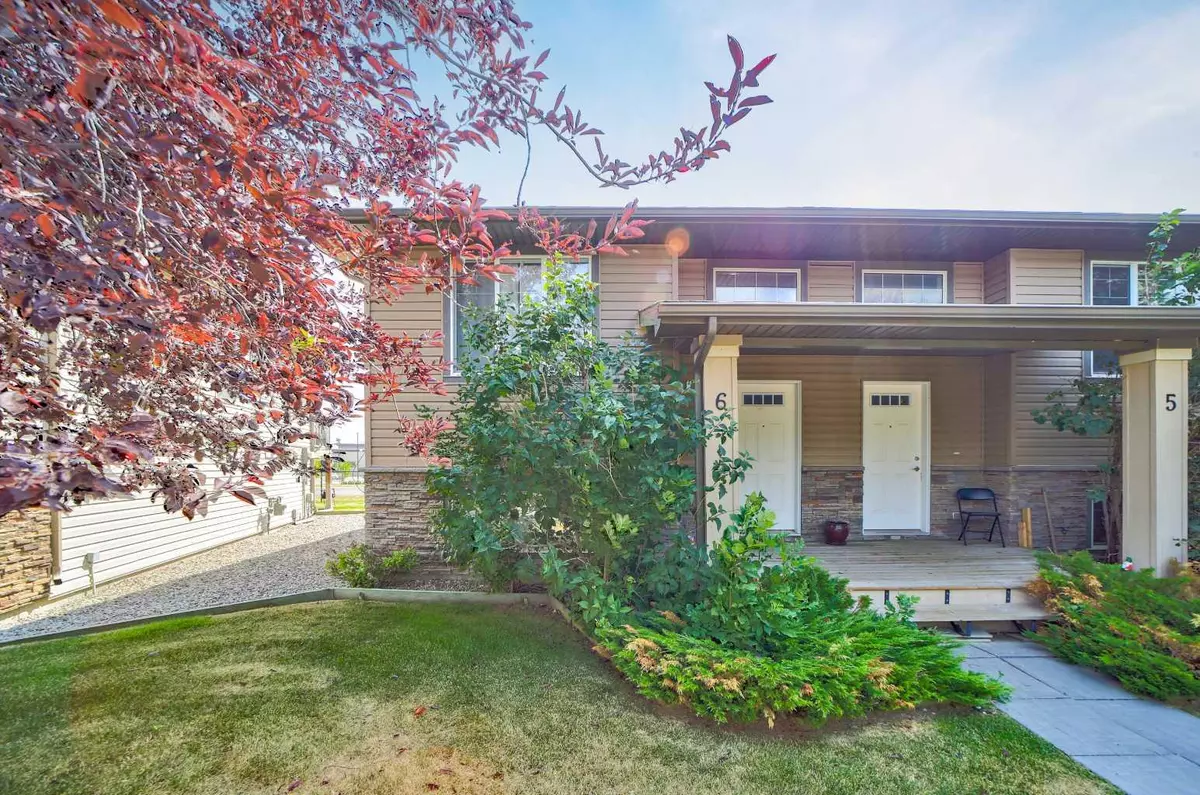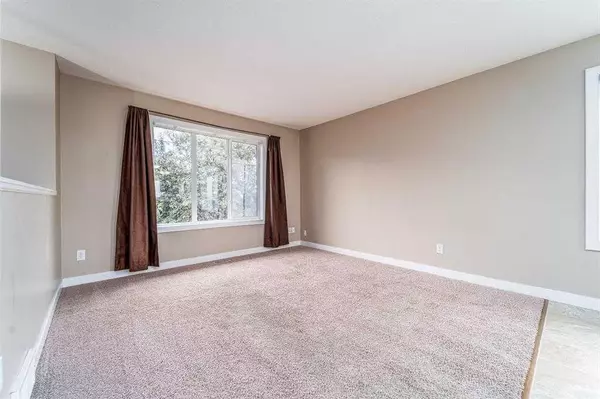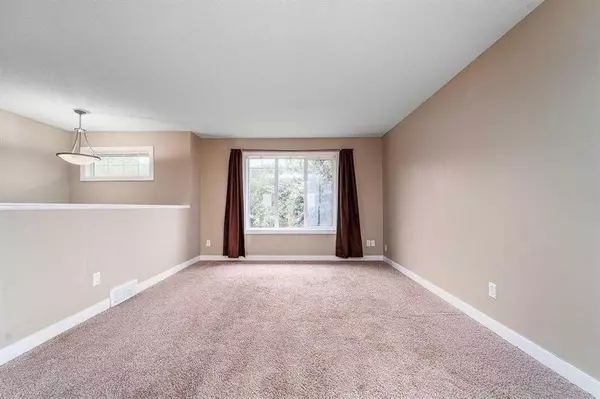$213,500
$220,000
3.0%For more information regarding the value of a property, please contact us for a free consultation.
2 Beds
2 Baths
605 SqFt
SOLD DATE : 08/31/2024
Key Details
Sold Price $213,500
Property Type Single Family Home
Sub Type Semi Detached (Half Duplex)
Listing Status Sold
Purchase Type For Sale
Square Footage 605 sqft
Price per Sqft $352
MLS® Listing ID A2155571
Sold Date 08/31/24
Style Bi-Level,Side by Side
Bedrooms 2
Full Baths 1
Half Baths 1
Condo Fees $300
Originating Board Lethbridge and District
Year Built 2009
Annual Tax Amount $1,852
Tax Year 2024
Property Description
Welcome to #6, located at 803 19a Avenue in the charming town of Coaldale! This delightful two-bedroom, two-bathroom home offers a comfortable and convenient living experience, perfect for individuals or small families. As you step into the main floor, you'll be greeted by a well-designed kitchen that provides ample space for cooking and storage. The adjacent living room offers a cozy area for relaxation and entertainment. Completing the main floor is a conveniently located laundry area and a 2pc bathroom, adding to the home's practicality and ease of living. Descend to the lower level, where you'll find two inviting bedrooms, providing a peaceful retreat for rest and relaxation. The primary bedroom is a standout feature, boasting a spacious walk-in closet, ensuring you have plenty of storage for your wardrobe and personal items. Additionally, the lower level includes a well-appointed 4pc bathroom, catering to all your needs. One of the highlights of this condo is the deck located just off the kitchen. This outdoor space is perfect for enjoying your morning coffee, hosting a barbecue, or simply soaking in the fresh air. Parking will never be an issue with your assigned parking spot, providing you with the convenience and security you desire. This condo offers a wonderful opportunity to enjoy the best of Coaldale living. Don't miss your chance to make Condo #6 at 803 19a Avenue your new home — contact your favourite REALTOR® to book a private viewing.
Location
Province AB
County Lethbridge County
Zoning RESI
Direction W
Rooms
Basement Finished, Full
Interior
Interior Features Breakfast Bar, Storage
Heating Forced Air
Cooling Central Air
Flooring Carpet, Linoleum
Appliance Central Air Conditioner, Dishwasher, Dryer, Refrigerator, Stove(s), Washer, Window Coverings
Laundry Main Level
Exterior
Garage Assigned, Stall
Garage Description Assigned, Stall
Fence None
Community Features Lake, Park, Playground, Pool, Schools Nearby, Shopping Nearby, Sidewalks, Tennis Court(s), Walking/Bike Paths
Amenities Available Parking, Snow Removal
Roof Type Asphalt Shingle
Porch Deck
Total Parking Spaces 2
Building
Lot Description Lawn, Landscaped
Foundation Poured Concrete
Architectural Style Bi-Level, Side by Side
Level or Stories Bi-Level
Structure Type Concrete,Vinyl Siding
Others
HOA Fee Include Common Area Maintenance,Maintenance Grounds,Professional Management,Reserve Fund Contributions,Snow Removal
Restrictions None Known
Tax ID 56222907
Ownership Private
Pets Description Call
Read Less Info
Want to know what your home might be worth? Contact us for a FREE valuation!

Our team is ready to help you sell your home for the highest possible price ASAP
GET MORE INFORMATION

Agent | License ID: LDKATOCAN






