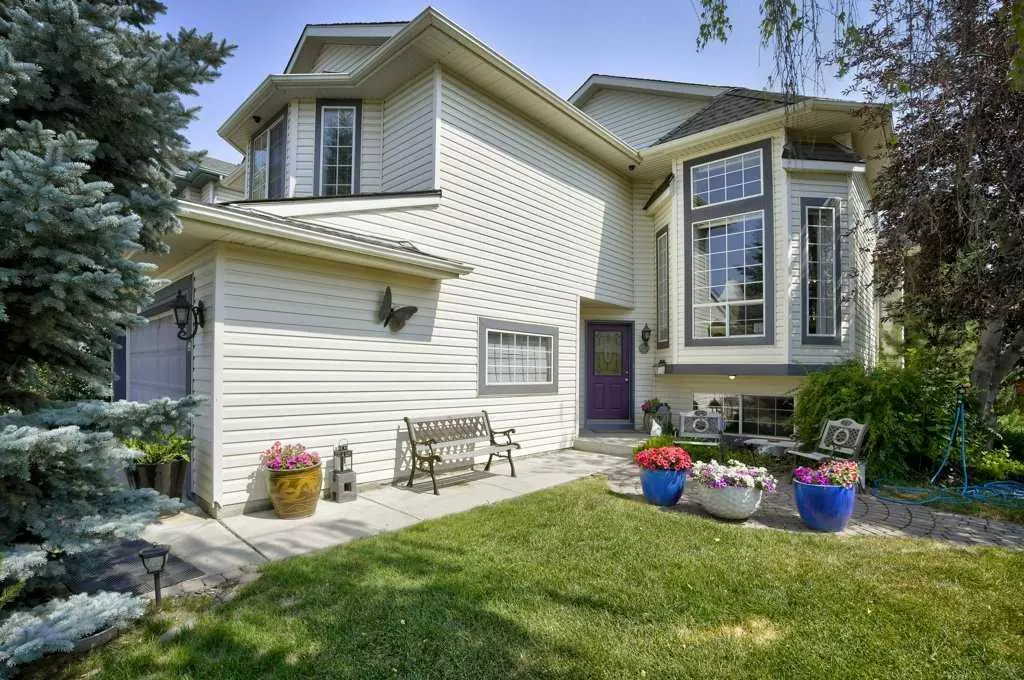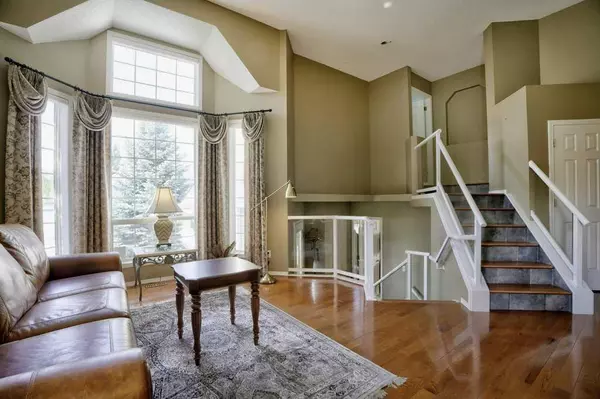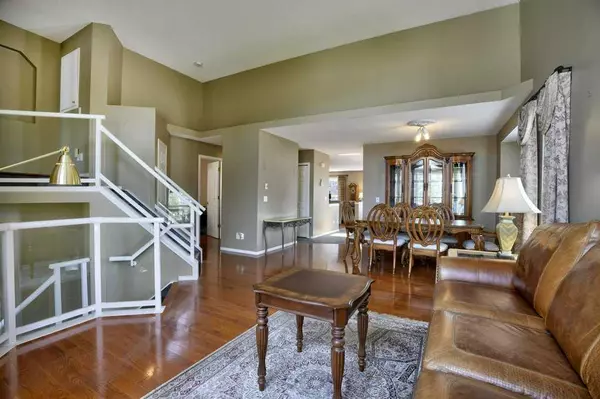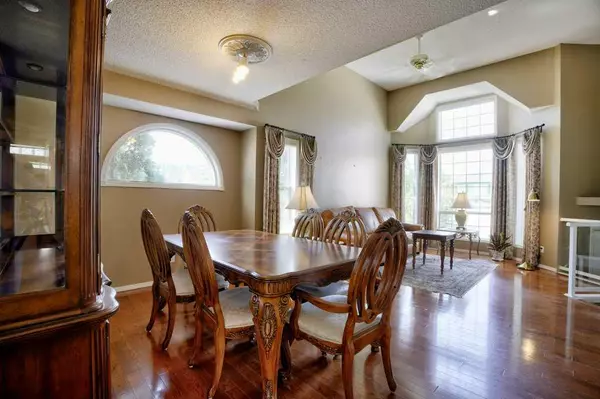$648,000
$650,000
0.3%For more information regarding the value of a property, please contact us for a free consultation.
4 Beds
3 Baths
1,915 SqFt
SOLD DATE : 08/30/2024
Key Details
Sold Price $648,000
Property Type Single Family Home
Sub Type Detached
Listing Status Sold
Purchase Type For Sale
Square Footage 1,915 sqft
Price per Sqft $338
Subdivision Valley Ridge
MLS® Listing ID A2155614
Sold Date 08/30/24
Style Bi-Level
Bedrooms 4
Full Baths 3
Originating Board Calgary
Year Built 1997
Annual Tax Amount $4,439
Tax Year 2024
Lot Size 5,823 Sqft
Acres 0.13
Property Description
Welcome to Valley Ridge and this fully developed home nestled on a sunny corner lot, boasting 3149 sq ft of living space. The house features gleaming hardwood floors, ceramic tile, and carpet, complemented by large windows and skylights that flood the rooms with natural light. The kitchen offers ample counterspace, cupboards, an island for quick meals, a breakfast nook, and a dining area. Relax by the gas fireplace in the family room. The main floor hosts a bedroom and a convenient office. Upstairs, you'll find the private primary bedroom with a walk-in closet, additional storage, and a 4-piece ensuite. The lower level is perfect for entertaining, featuring a family room, rec room with a spacious wet bar, two more bedrooms, and a 4-piece bath. Laundry facilities are in the utility room. The landscaped yard boasts interlocking paving stones, garden plots, a greenhouse, and mature trees creating a private oasis. RV parking space is available, and the insulated, heated double detached garage adds convenience. Valley Ridge is a golf course community in Calgary's westside, offering easy access to the mountains, downtown, Highway 1, and the completed Stoney Trail for quick access to the city's south end. With 50% greenspace, residents can enjoy numerous pathways throughout the community leading to Bowness Park.
Location
Province AB
County Calgary
Area Cal Zone W
Zoning R-C1
Direction W
Rooms
Other Rooms 1
Basement Finished, Full
Interior
Interior Features Central Vacuum, High Ceilings, Jetted Tub, Kitchen Island, Pantry, Skylight(s), Walk-In Closet(s), Wet Bar
Heating Forced Air
Cooling Central Air
Flooring Carpet, Ceramic Tile, Hardwood
Fireplaces Number 1
Fireplaces Type Family Room, Gas, Mantle, Tile
Appliance Central Air Conditioner, Dishwasher, Garage Control(s), Microwave, Refrigerator, Stove(s), Washer/Dryer, Window Coverings
Laundry In Basement, Laundry Room
Exterior
Garage Double Garage Attached
Garage Spaces 2.0
Garage Description Double Garage Attached
Fence Fenced
Community Features Clubhouse, Golf, Park, Playground, Schools Nearby, Shopping Nearby
Roof Type Asphalt Shingle
Porch Deck
Lot Frontage 36.98
Exposure W
Total Parking Spaces 4
Building
Lot Description Corner Lot, Landscaped, Many Trees, Underground Sprinklers, Treed
Foundation Poured Concrete
Architectural Style Bi-Level
Level or Stories Bi-Level
Structure Type Vinyl Siding
Others
Restrictions Utility Right Of Way
Tax ID 91403062
Ownership Private
Read Less Info
Want to know what your home might be worth? Contact us for a FREE valuation!

Our team is ready to help you sell your home for the highest possible price ASAP
GET MORE INFORMATION

Agent | License ID: LDKATOCAN






