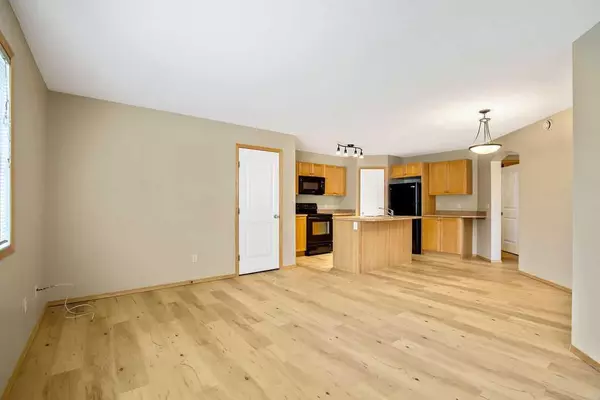$332,000
$339,000
2.1%For more information regarding the value of a property, please contact us for a free consultation.
2 Beds
1 Bath
843 SqFt
SOLD DATE : 08/30/2024
Key Details
Sold Price $332,000
Property Type Townhouse
Sub Type Row/Townhouse
Listing Status Sold
Purchase Type For Sale
Square Footage 843 sqft
Price per Sqft $393
Subdivision Panorama Hills
MLS® Listing ID A2157099
Sold Date 08/30/24
Style Bungalow
Bedrooms 2
Full Baths 1
Condo Fees $215
HOA Fees $17/ann
HOA Y/N 1
Originating Board Calgary
Year Built 2007
Annual Tax Amount $1,582
Tax Year 2024
Property Description
Welcome to an outstanding opportunity to own a townhome in the heart of Panorama Hills, one of NW Calgary’s most desirable neighbourhoods! This charming 2-bedroom, 1-bathroom townhouse is a true find, boasting new vinyl plank flooring and a fresh coat of paint that brings a vibrant feel to every room.
Step inside to discover a bright, open-concept living space that’s perfect for both relaxing and entertaining. The kitchen features a large corner pantry, ample cabinet space, and generous countertops—ready for all your culinary creations. Enjoy the comfort of in-floor heating throughout the home. The spacious primary bedroom, complete with a large walk-in closet, offers a tranquil retreat at the end of the day. The second bedroom, ideal for guests or a home office, is set apart from the main living area, providing extra privacy.
Location? It’s unbeatable! This home is just steps from Tim Hortons, a movie theater, and some of Calgary’s most extensive walking paths, perfect for morning jogs or leisurely evening strolls. With shopping and Nicola Goddard Middle School right across the street, as well as other schools within walking distance, daily errands and school runs are a breeze. Plus, low condo fees, a dedicated parking stall, in suite storage and laundry and easy access to the ring road, Deerfoot Trail, and the airport make commuting and travel a breeze.
This home isn’t just a place to live—it’s a lifestyle. Come see it for yourself and fall in love today!
Location
Province AB
County Calgary
Area Cal Zone N
Zoning DC (pre 1P2007)
Direction E
Rooms
Basement None
Interior
Interior Features Closet Organizers, Kitchen Island, No Animal Home, No Smoking Home, Open Floorplan, Pantry, Tankless Hot Water, Vinyl Windows
Heating In Floor
Cooling None
Flooring Vinyl Plank
Appliance Dishwasher, Electric Stove, Microwave Hood Fan, Refrigerator, Washer/Dryer Stacked, Window Coverings
Laundry In Unit
Exterior
Garage Stall
Garage Description Stall
Fence None
Community Features Golf, Park, Playground, Schools Nearby, Shopping Nearby, Sidewalks, Street Lights, Walking/Bike Paths
Amenities Available Park, Parking, Playground, Trash, Visitor Parking
Roof Type Asphalt Shingle
Porch Other
Exposure E
Total Parking Spaces 1
Building
Lot Description Backs on to Park/Green Space, Cul-De-Sac, Low Maintenance Landscape, Landscaped
Foundation Poured Concrete
Architectural Style Bungalow
Level or Stories Two
Structure Type Stone,Vinyl Siding
Others
HOA Fee Include Common Area Maintenance,Insurance,Maintenance Grounds,Parking,Professional Management,Reserve Fund Contributions,Snow Removal,Trash
Restrictions Easement Registered On Title
Tax ID 91072204
Ownership Private,REALTOR®/Seller; Realtor Has Interest
Pets Description Yes
Read Less Info
Want to know what your home might be worth? Contact us for a FREE valuation!

Our team is ready to help you sell your home for the highest possible price ASAP
GET MORE INFORMATION

Agent | License ID: LDKATOCAN






